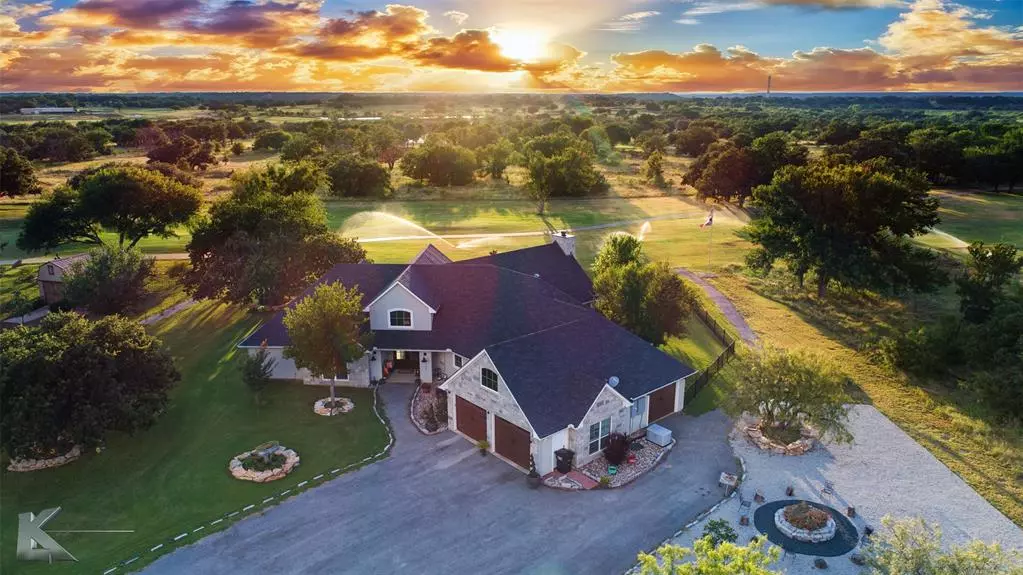$825,000
For more information regarding the value of a property, please contact us for a free consultation.
4 Beds
4 Baths
3,023 SqFt
SOLD DATE : 11/22/2024
Key Details
Property Type Single Family Home
Sub Type Single Family Residence
Listing Status Sold
Purchase Type For Sale
Square Footage 3,023 sqft
Price per Sqft $272
Subdivision Kings Point Cove
MLS Listing ID 20664032
Sold Date 11/22/24
Style Traditional
Bedrooms 4
Full Baths 3
Half Baths 1
HOA Fees $153/ann
HOA Y/N Mandatory
Year Built 2020
Annual Tax Amount $7,505
Lot Size 1.070 Acres
Acres 1.07
Property Description
Welcome to a serene haven of luxury! Gorgeous home on #4 tee box of the Hideout Golf Club. You will feel at home as soon as you drive up to this 1+ acre lot on a secluded street. Spectacular open floor plan flooded with natural light from expansive windows. This home features remote-controlled blinds, allowing you to effortlessly create the perfect ambiance. This residence exudes tranquility, providing a quiet retreat. The custom kitchen is a standout feature making every culinary endeavor a delight. High end appliances throughout, including a 6 burner gas range with double ovens, a striking wall-mounted pot filler, a large island, granite countertops & commercial refrigerator. Oversized primary suite with double vanities & lovely sitting area. Two secondary beds each have an ensuite & private patio. There is also a private study & a safe room. In the back yard is a lovely sitting area overlooking the golf course & a screened in porch for all of your outdoor grilling & family events.
Location
State TX
County Brown
Community Boat Ramp, Campground, Club House, Community Pool, Fishing, Fitness Center, Golf, Jogging Path/Bike Path, Lake, Park, Playground, Pool, Restaurant, Rv Parking, Other
Direction Head North From TX-279 & HWY 84. Turn Right on CR 464. Turn Right on Feather Bay Dr. Turn Left on Safe Harbor Dr. From Abilene: Take TX-36 S to Cross Plains. Turn Right onto TX-206 then Ys to Left to TX-279. Turn Left onto FM 3021. The road will hug the bay until you turn Right on Safe Harbor.
Rooms
Dining Room 2
Interior
Interior Features Chandelier, Decorative Lighting, Double Vanity, Eat-in Kitchen, Flat Screen Wiring, Granite Counters, High Speed Internet Available, In-Law Suite Floorplan, Kitchen Island, Open Floorplan, Pantry, Sound System Wiring, Vaulted Ceiling(s), Walk-In Closet(s), Second Primary Bedroom
Heating Central, Electric, Fireplace(s), Propane
Cooling Attic Fan, Ceiling Fan(s), Central Air, Electric, ENERGY STAR Qualified Equipment, Heat Pump, Multi Units, Roof Turbine(s), Zoned
Flooring Ceramic Tile, Stone
Fireplaces Number 2
Fireplaces Type Brick, Family Room, Gas, Gas Logs, Living Room, Outside, Stone, Wood Burning
Equipment Irrigation Equipment, Other
Appliance Built-in Gas Range, Built-in Refrigerator, Commercial Grade Range, Commercial Grade Vent, Dishwasher, Disposal, Electric Oven, Electric Water Heater, Indoor Grill, Microwave, Double Oven, Refrigerator, Water Filter, Water Softener
Heat Source Central, Electric, Fireplace(s), Propane
Laundry Electric Dryer Hookup, Utility Room, Full Size W/D Area, Stacked W/D Area, Washer Hookup
Exterior
Exterior Feature Barbecue, Built-in Barbecue, Covered Patio/Porch, Gas Grill, Rain Gutters, Lighting, Outdoor Grill, Outdoor Living Center, Playground, Private Yard, Rain Barrel/Cistern(s), RV Hookup, RV/Boat Parking
Garage Spaces 3.0
Fence Back Yard, Fenced, Metal, Wrought Iron
Community Features Boat Ramp, Campground, Club House, Community Pool, Fishing, Fitness Center, Golf, Jogging Path/Bike Path, Lake, Park, Playground, Pool, Restaurant, RV Parking, Other
Utilities Available All Weather Road, Co-op Electric, Co-op Water, Community Mailbox, Electricity Available, Electricity Connected, Individual Water Meter, Outside City Limits, Phone Available, Private Sewer, Propane, Septic, Underground Utilities
Waterfront Description Lake Front - Common Area
Roof Type Composition
Total Parking Spaces 3
Garage Yes
Building
Lot Description Cul-De-Sac, Landscaped, Lrg. Backyard Grass, On Golf Course, Sprinkler System, Subdivision
Story One
Foundation Slab
Level or Stories One
Structure Type Brick,Rock/Stone,Siding
Schools
Elementary Schools Northwest
Middle Schools Brownwood
High Schools Brownwood
School District Brownwood Isd
Others
Restrictions Building,Deed
Ownership Contact Listing Agent
Acceptable Financing Cash, Conventional, FHA, VA Loan
Listing Terms Cash, Conventional, FHA, VA Loan
Financing Cash
Special Listing Condition Aerial Photo, Deed Restrictions, Survey Available, Utility Easement, Verify Flood Insurance, Verify Rollback Tax, Verify Tax Exemptions
Read Less Info
Want to know what your home might be worth? Contact us for a FREE valuation!

Our team is ready to help you sell your home for the highest possible price ASAP

©2024 North Texas Real Estate Information Systems.
Bought with Jeremy Stegemoller • Donnie Stegemoller, REALTORS®

Making real estate fast, fun and stress-free!

