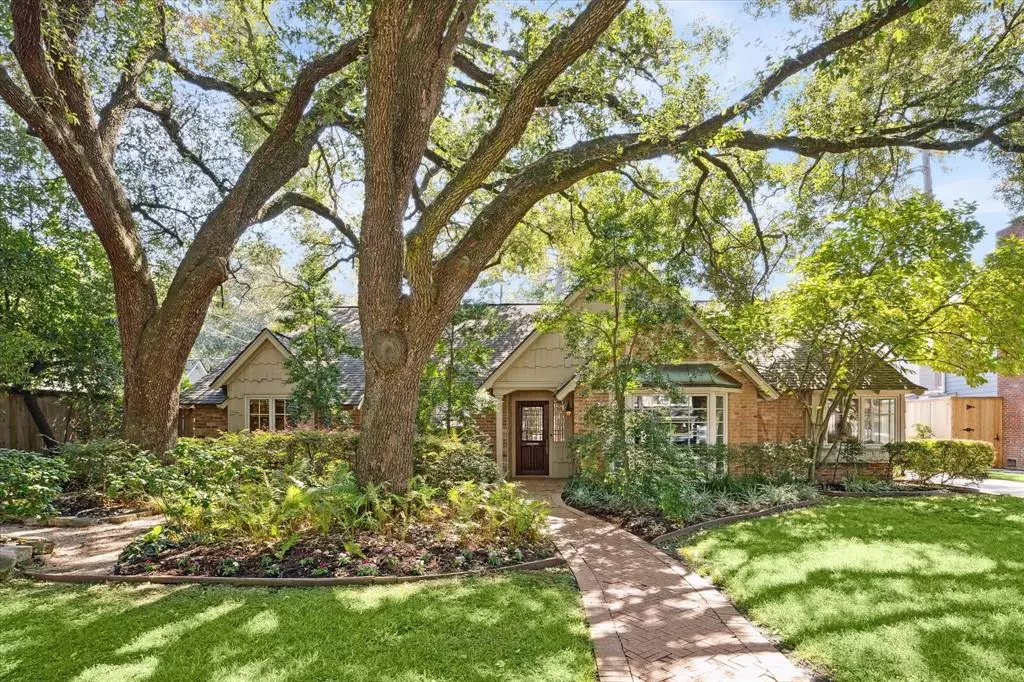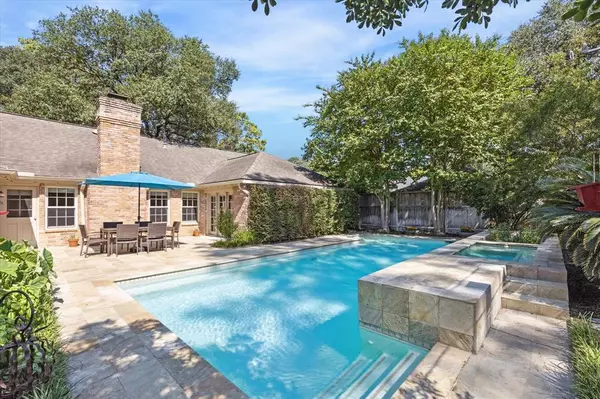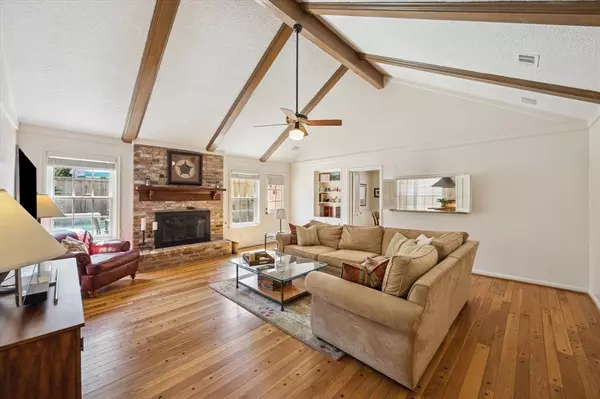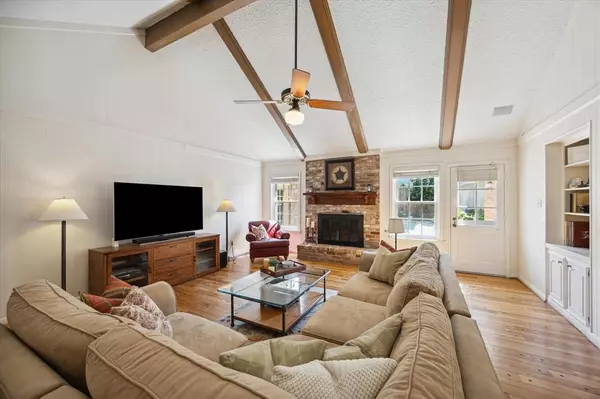$850,000
For more information regarding the value of a property, please contact us for a free consultation.
4 Beds
2.1 Baths
2,411 SqFt
SOLD DATE : 11/20/2024
Key Details
Property Type Single Family Home
Listing Status Sold
Purchase Type For Sale
Square Footage 2,411 sqft
Price per Sqft $373
Subdivision Wilchester West
MLS Listing ID 15767262
Sold Date 11/20/24
Style Traditional
Bedrooms 4
Full Baths 2
Half Baths 1
HOA Fees $66/ann
HOA Y/N 1
Year Built 1968
Annual Tax Amount $16,186
Tax Year 2023
Lot Size 9,057 Sqft
Acres 0.2079
Property Description
Nestled under a canopy of trees in a picturesque setting, 13611 Butterfly Lane offers the perfect blend of comfort and convenience. This inviting home in sought-after Wilchester West features four bedrooms, two and a half bathrooms, a large family room, and 2 "formals," providing ample flexible spaces for relaxation and enjoyment. A gas stove, warming drawer, and a microwave that functions as an extra convection oven make entertaining and daily living a breeze. Step outside to your private backyard oasis, where a below-ground pool, spa, and water feature awaits. It's the perfect spot to unwind on sunny days or entertain friends and family. The outdoor space provides a tranquil escape with ample room for swimming laps or relaxation. Take advantage of the opportunity to make this delightful property on this sought-after street your own! Schedule a visit today! A whole-house water softener and water filtration system are included. No carpet! Pella windows!
Location
State TX
County Harris
Area Memorial West
Rooms
Bedroom Description Primary Bed - 1st Floor
Other Rooms Den, Utility Room in House
Kitchen Pantry
Interior
Interior Features Alarm System - Owned, Fire/Smoke Alarm, Water Softener - Owned, Window Coverings
Heating Central Gas
Cooling Central Electric
Flooring Engineered Wood, Marble Floors, Terrazo, Tile, Wood
Fireplaces Number 1
Fireplaces Type Gaslog Fireplace, Wood Burning Fireplace
Exterior
Exterior Feature Back Yard, Back Yard Fenced, Exterior Gas Connection, Fully Fenced, Patio/Deck, Porch, Private Driveway, Spa/Hot Tub
Parking Features Detached Garage
Garage Spaces 2.0
Garage Description Auto Garage Door Opener
Pool Gunite, Heated, In Ground, Pool With Hot Tub Attached
Roof Type Composition
Street Surface Asphalt
Private Pool Yes
Building
Lot Description Subdivision Lot
Story 1
Foundation Slab
Lot Size Range 0 Up To 1/4 Acre
Sewer Public Sewer
Water Public Water
Structure Type Brick,Other,Wood
New Construction No
Schools
Elementary Schools Wilchester Elementary School
Middle Schools Memorial Middle School (Spring Branch)
High Schools Stratford High School (Spring Branch)
School District 49 - Spring Branch
Others
HOA Fee Include Other,Recreational Facilities
Senior Community No
Restrictions Deed Restrictions
Tax ID 099-335-000-0007
Ownership Full Ownership
Energy Description Ceiling Fans,Insulated/Low-E windows,Insulation - Batt,Insulation - Blown Cellulose
Acceptable Financing Cash Sale, Conventional
Tax Rate 2.1332
Disclosures Sellers Disclosure
Listing Terms Cash Sale, Conventional
Financing Cash Sale,Conventional
Special Listing Condition Sellers Disclosure
Read Less Info
Want to know what your home might be worth? Contact us for a FREE valuation!

Our team is ready to help you sell your home for the highest possible price ASAP

Bought with Terry L Krenek

Making real estate fast, fun and stress-free!






