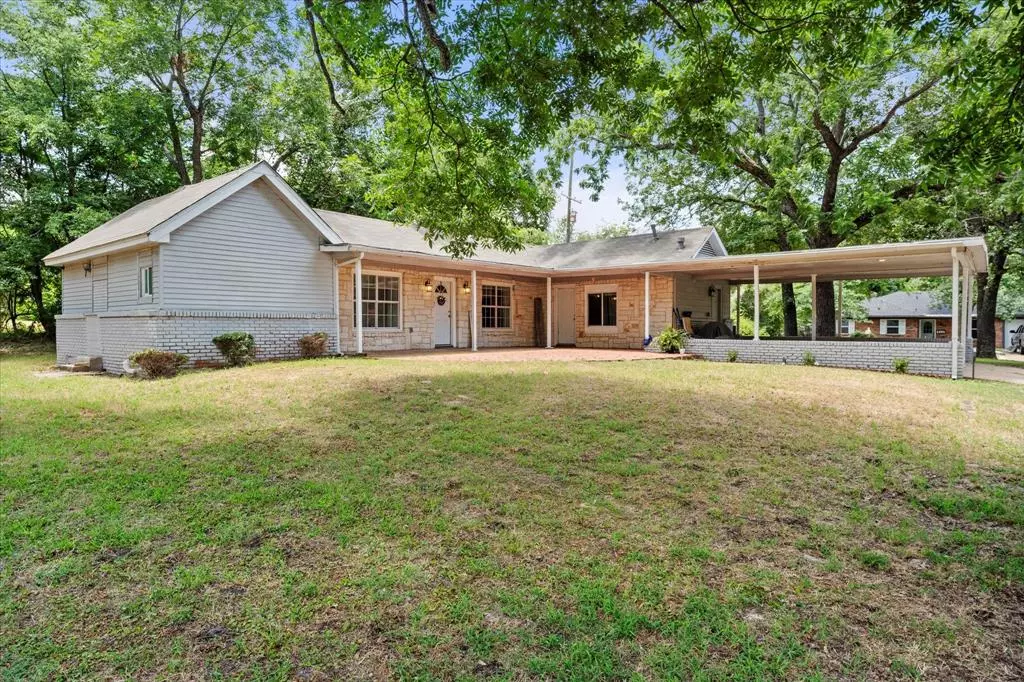$214,900
For more information regarding the value of a property, please contact us for a free consultation.
4 Beds
2 Baths
1,615 SqFt
SOLD DATE : 11/21/2024
Key Details
Property Type Single Family Home
Sub Type Single Family Residence
Listing Status Sold
Purchase Type For Sale
Square Footage 1,615 sqft
Price per Sqft $133
Subdivision T Parmer
MLS Listing ID 20608183
Sold Date 11/21/24
Bedrooms 4
Full Baths 2
HOA Y/N None
Year Built 1993
Lot Size 0.840 Acres
Acres 0.84
Property Description
Welcome to your own urban retreat. Do not miss this charming, 4 Bed, 2 bath home in a serene, well established neighborhood, near downtown and Trinity Valley College. Home has been updated with a new HVAC unit, and vents, and Plumbing upgrades completed 2021. The Waterfall shower head in the hall bath adds an elegant touch. The kitchen is a culinary dream, with large, top of the line appliances, all brand new, installed in 2021. The washer and dryer and all of these premium kitchen appliances, to include the refrigerator, are included and convey with the home. The oversized lot, spanning .837 acres provides ample space for outdoor relaxation and entertainment. A recent roof evaluation confirmed it is in excellent condition. FHA Loan is assumable. Do not let this rare gem slip away. Schedule your viewing today and discover the perfect blend of urban convenience and suburban tranquility.
Location
State TX
County Henderson
Direction rom the Henderson County Court House go south on S. Prairieville St for .5 miles, Turn right on Lakeside Dr for .9 miles, Turn left Bunny Rabbit Rd for .6 miles. Home at the Corner of Bunny Rabbit Rd and Cherokee Trace.
Rooms
Dining Room 1
Interior
Interior Features Cable TV Available
Heating Central, Electric
Cooling Central Air
Flooring Tile, Vinyl
Appliance Dishwasher, Disposal, Dryer, Electric Cooktop, Electric Oven, Electric Water Heater, Washer
Heat Source Central, Electric
Laundry Full Size W/D Area
Exterior
Exterior Feature Covered Patio/Porch, Dock
Carport Spaces 2
Utilities Available Cable Available, City Sewer, City Water
Total Parking Spaces 2
Garage No
Building
Lot Description Corner Lot
Story One
Level or Stories One
Structure Type Rock/Stone,Wood
Schools
Elementary Schools Central Athens
Middle Schools Athens
High Schools Athens
School District Athens Isd
Others
Ownership Kasia and John Witt
Acceptable Financing Cash, Conventional, FHA, FHA Assumable, VA Loan
Listing Terms Cash, Conventional, FHA, FHA Assumable, VA Loan
Financing FHA
Read Less Info
Want to know what your home might be worth? Contact us for a FREE valuation!

Our team is ready to help you sell your home for the highest possible price ASAP

©2024 North Texas Real Estate Information Systems.
Bought with Sarah Barnett • RE/MAX Benchmark

Making real estate fast, fun and stress-free!

