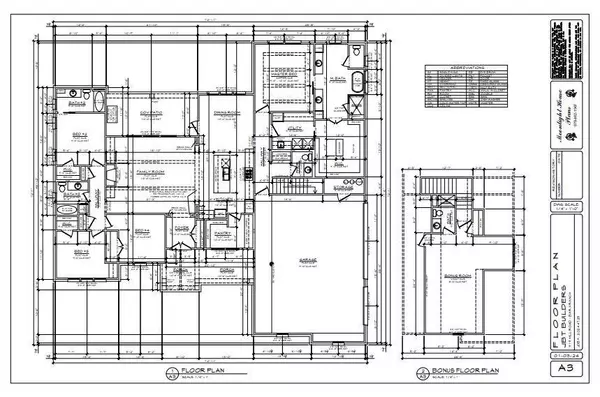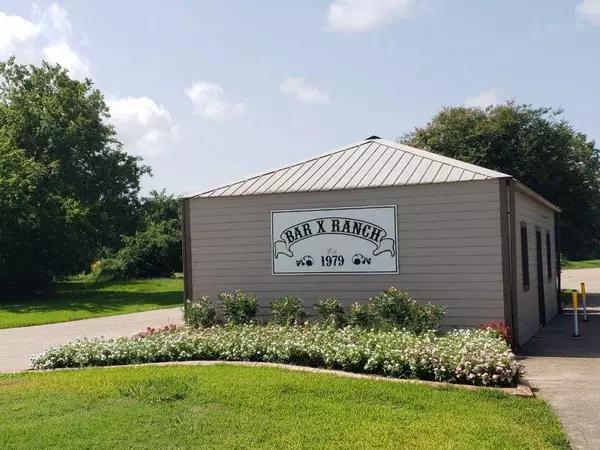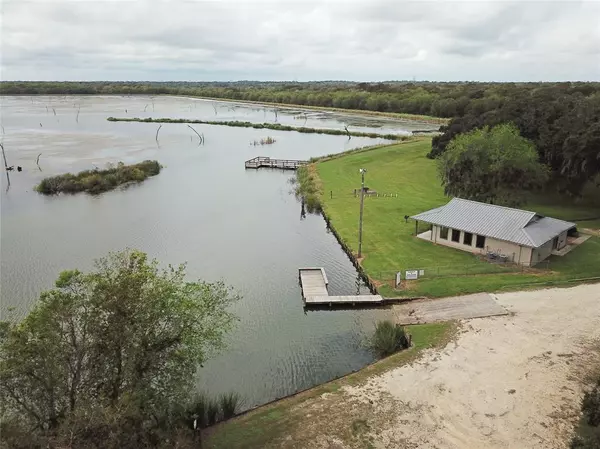$650,000
For more information regarding the value of a property, please contact us for a free consultation.
4 Beds
4.1 Baths
3,143 SqFt
SOLD DATE : 11/22/2024
Key Details
Property Type Single Family Home
Listing Status Sold
Purchase Type For Sale
Square Footage 3,143 sqft
Price per Sqft $206
Subdivision Bar X Ranch
MLS Listing ID 62351338
Sold Date 11/22/24
Style Traditional
Bedrooms 4
Full Baths 4
Half Baths 1
HOA Fees $41/ann
HOA Y/N 1
Year Built 2024
Lot Size 1.660 Acres
Acres 1.66
Property Description
Welcome to your dream home! This stunning new construction features a luxurious primary bedroom conveniently located on the first floor, ensuring privacy from the other bedrooms. The spacious closet offers ample storage, while the en-suite bathroom boasts double vanities, a separate shower, and a relaxing tub—perfect for unwinding after a long day. Upstairs, discover a versatile bonus room complete with its own bathroom, ideal for guests or another bedroom. The open-concept kitchen flows seamlessly into the living room, creating an inviting space for entertaining. A formal dining room adds elegance for special occasions, and a dedicated utility room enhances functionality. With thoughtful design and modern finishes throughout, this home is a perfect blend of comfort and style, ready to welcome you!
Location
State TX
County Brazoria
Area Angleton
Rooms
Bedroom Description All Bedrooms Down,Primary Bed - 1st Floor,Walk-In Closet
Other Rooms Entry, Family Room, Formal Dining, Living Area - 1st Floor, Utility Room in House
Master Bathroom Half Bath, Primary Bath: Double Sinks, Primary Bath: Separate Shower, Primary Bath: Soaking Tub
Den/Bedroom Plus 5
Kitchen Breakfast Bar, Island w/o Cooktop, Kitchen open to Family Room, Pantry, Walk-in Pantry
Interior
Heating Central Electric
Cooling Central Electric
Exterior
Exterior Feature Back Yard, Covered Patio/Deck, Porch
Garage Attached Garage
Roof Type Composition
Private Pool No
Building
Lot Description Subdivision Lot
Story 2
Foundation Slab
Lot Size Range 1 Up to 2 Acres
Builder Name JBT Builders
Water Aerobic, Public Water
Structure Type Cement Board,Stone
New Construction Yes
Schools
Elementary Schools West Columbia Elementary
Middle Schools West Brazos Junior High
High Schools Columbia High School
School District 10 - Columbia-Brazoria
Others
Senior Community No
Restrictions Deed Restrictions,Horses Allowed
Tax ID 1535-0153-125
Acceptable Financing Cash Sale, Conventional, FHA, VA
Disclosures Other Disclosures
Listing Terms Cash Sale, Conventional, FHA, VA
Financing Cash Sale,Conventional,FHA,VA
Special Listing Condition Other Disclosures
Read Less Info
Want to know what your home might be worth? Contact us for a FREE valuation!

Our team is ready to help you sell your home for the highest possible price ASAP

Bought with Ai Realty

Making real estate fast, fun and stress-free!






