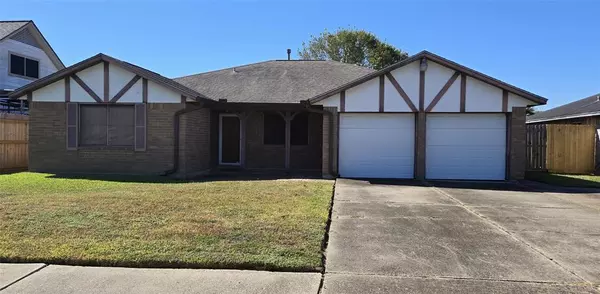$229,999
For more information regarding the value of a property, please contact us for a free consultation.
3 Beds
2 Baths
1,676 SqFt
SOLD DATE : 11/19/2024
Key Details
Property Type Single Family Home
Listing Status Sold
Purchase Type For Sale
Square Footage 1,676 sqft
Price per Sqft $137
Subdivision Parkview South
MLS Listing ID 51775061
Sold Date 11/19/24
Style Traditional
Bedrooms 3
Full Baths 2
HOA Fees $2/ann
Year Built 1976
Annual Tax Amount $5,210
Tax Year 2023
Lot Size 7,260 Sqft
Acres 0.1667
Property Description
This property is a 3/2/2 in a very desirable neighborhood. This home just needs some cosmetic updating but has tons of potential and ready for your own style. It could be great for those handy who want a project, or an investor. Home is priced accordingly with updates needed. Some big things have been updated like roof in 2017, water heater in 2020, PEX plumbing throughout, breaker box was recently updated, back yard fence has been replaced just recently. This home offers a wood burning fireplace with gas connections as the best living room focal point. Vaulted ceilings in living room. Open kitchen to living room with breakfast bar. Large sliding glass door leading to covered back patio to enjoy your large back yard. Separate dining room which will be great for entertaining. Good sized breakfast area for enjoying. Double car attached garage. PISD schools, close to restaurants, medical, and shopping.
Location
State TX
County Harris
Area Pasadena
Rooms
Bedroom Description All Bedrooms Down
Other Rooms 1 Living Area, Breakfast Room, Formal Dining
Master Bathroom Primary Bath: Shower Only
Kitchen Breakfast Bar, Kitchen open to Family Room
Interior
Interior Features High Ceiling
Heating Central Gas
Cooling Central Electric
Flooring Carpet, Tile
Fireplaces Number 1
Fireplaces Type Gas Connections, Wood Burning Fireplace
Exterior
Exterior Feature Back Yard, Back Yard Fenced, Covered Patio/Deck
Parking Features Attached Garage
Garage Spaces 2.0
Roof Type Composition
Street Surface Concrete
Private Pool No
Building
Lot Description Subdivision Lot
Story 1
Foundation Slab
Lot Size Range 0 Up To 1/4 Acre
Sewer Public Sewer
Water Public Water
Structure Type Brick,Wood
New Construction No
Schools
Elementary Schools Young Elementary School (Pasadena)
Middle Schools Milstead Middle School
High Schools Memorial High School (Pasadena)
School District 41 - Pasadena
Others
Senior Community No
Restrictions Deed Restrictions
Tax ID 109-033-000-0003
Energy Description Ceiling Fans,Digital Program Thermostat
Acceptable Financing Cash Sale, Conventional
Tax Rate 2.275
Disclosures Sellers Disclosure
Listing Terms Cash Sale, Conventional
Financing Cash Sale,Conventional
Special Listing Condition Sellers Disclosure
Read Less Info
Want to know what your home might be worth? Contact us for a FREE valuation!

Our team is ready to help you sell your home for the highest possible price ASAP

Bought with Dream Home Realty Group

Making real estate fast, fun and stress-free!






