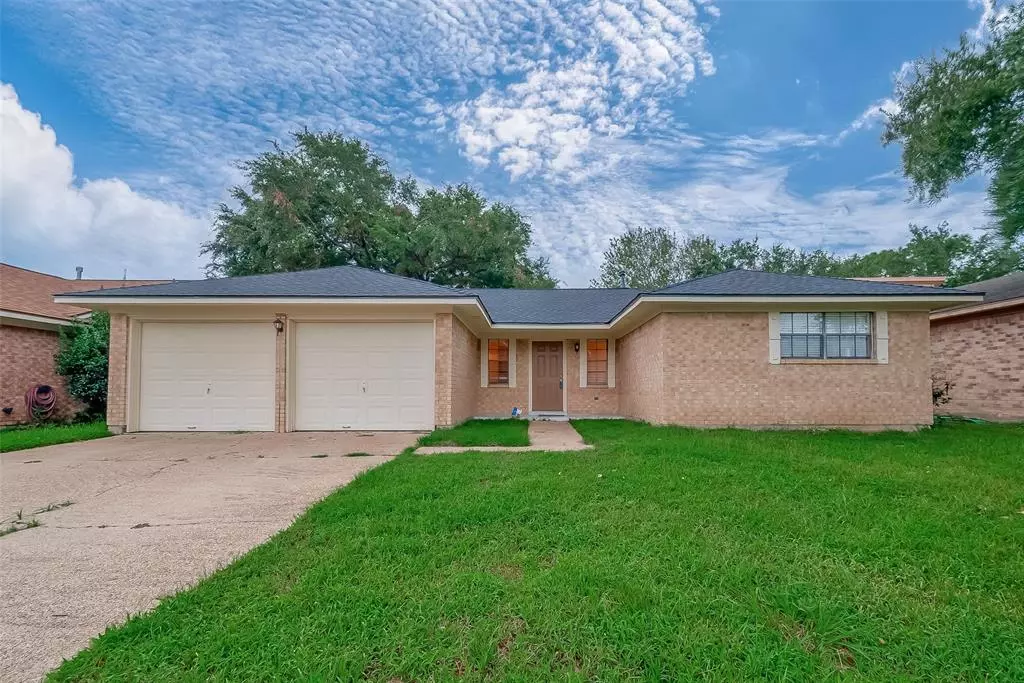$219,900
For more information regarding the value of a property, please contact us for a free consultation.
3 Beds
2 Baths
1,504 SqFt
SOLD DATE : 11/15/2024
Key Details
Property Type Single Family Home
Listing Status Sold
Purchase Type For Sale
Square Footage 1,504 sqft
Price per Sqft $146
Subdivision Allenbrook Sec 03
MLS Listing ID 81267747
Sold Date 11/15/24
Style Traditional
Bedrooms 3
Full Baths 2
Year Built 1980
Annual Tax Amount $5,587
Tax Year 2023
Lot Size 7,503 Sqft
Acres 0.1722
Property Description
Welcome to this beautiful brick home. NEW ROOF August 2024. Featuring 3 bedrooms, 2 bathrooms is perfect for families looking for plenty of space to enjoy. The interior has been beautifully updated with tile floors throughout the home, stainless steel appliances, and fresh paint. Brick wood burning fireplace. The primary bedroom features a walk-in closet. The other bedrooms are also generously sized with plenty of natural light. Ceiling fans in all rooms. The 2 car garage provides ample space for vehicles. Located in a quiet neighborhood, this home is minutes away from grocery stores, schools, parks, and shopping centers for convenience. Don't miss your chance to make this beautiful property your forever home! Make an appointment today.
Location
State TX
County Harris
Area Baytown/Harris County
Interior
Interior Features Dryer Included, High Ceiling, Refrigerator Included
Heating Central Electric
Cooling Central Electric
Flooring Tile
Fireplaces Number 1
Fireplaces Type Wood Burning Fireplace
Exterior
Exterior Feature Back Yard Fenced
Garage Attached Garage
Garage Spaces 2.0
Roof Type Composition
Street Surface Concrete
Private Pool No
Building
Lot Description Subdivision Lot
Story 1
Foundation Slab
Lot Size Range 0 Up To 1/4 Acre
Sewer Public Sewer
Water Public Water
Structure Type Brick
New Construction No
Schools
Elementary Schools Crockett Elementary School (Goose Creek)
Middle Schools Gentry Junior High School
High Schools Sterling High School (Goose Creek)
School District 23 - Goose Creek Consolidated
Others
Senior Community No
Restrictions Deed Restrictions
Tax ID 112-637-000-0013
Acceptable Financing Cash Sale, Conventional, FHA
Tax Rate 2.5477
Disclosures Estate, No Disclosures
Listing Terms Cash Sale, Conventional, FHA
Financing Cash Sale,Conventional,FHA
Special Listing Condition Estate, No Disclosures
Read Less Info
Want to know what your home might be worth? Contact us for a FREE valuation!

Our team is ready to help you sell your home for the highest possible price ASAP

Bought with Bates-Brinkley Realty

Making real estate fast, fun and stress-free!






