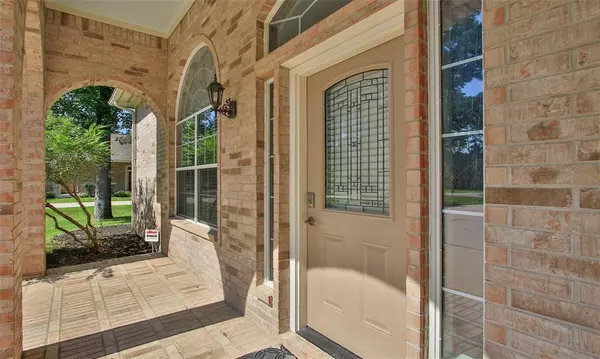$479,900
For more information regarding the value of a property, please contact us for a free consultation.
3 Beds
2.1 Baths
2,765 SqFt
SOLD DATE : 11/15/2024
Key Details
Property Type Single Family Home
Listing Status Sold
Purchase Type For Sale
Square Footage 2,765 sqft
Price per Sqft $166
Subdivision Westwood 04
MLS Listing ID 88112906
Sold Date 11/15/24
Style Traditional
Bedrooms 3
Full Baths 2
Half Baths 1
HOA Fees $20/ann
HOA Y/N 1
Year Built 2007
Annual Tax Amount $6,615
Tax Year 2023
Lot Size 0.459 Acres
Acres 0.4591
Property Description
A wonderful one story, open floor plan in sought after Westwood on a huge almost 1/2 acre corner lot big enough for a pool & or shop. Fresh Paint interior. Huge family room, oversized bedrooms, oversized garage, fantastic kitchen w/Granite countertops and stainless appliances. Formal dining w/ chair rail, master retreat with sitting area, 2 oversized closets, jetted tub, shower & bidet! Master Bedroom also has a door leading to back patio & huge yard. Low Taxes, No flooding, whole-home generator, huge indoor laundry room with sink. Low HOA fees, no MUD, community pool to enjoy. Easy access to 1488, 242, I-45 and The Woodlands. Close to great shopping & fabulous restaurants near the Woodlands. Grocery minutes away. Great Schools, Don't miss this one!! Homes in this subdivision don't come on the market often. Room sizes approximate.
?
Location
State TX
County Montgomery
Area Magnolia/1488 East
Rooms
Bedroom Description All Bedrooms Down,En-Suite Bath,Primary Bed - 1st Floor,Sitting Area,Walk-In Closet
Other Rooms 1 Living Area, Breakfast Room, Family Room, Formal Dining, Home Office/Study, Kitchen/Dining Combo, Utility Room in House
Master Bathroom Bidet, Primary Bath: Double Sinks, Primary Bath: Jetted Tub, Primary Bath: Separate Shower, Secondary Bath(s): Double Sinks, Secondary Bath(s): Tub/Shower Combo
Den/Bedroom Plus 3
Kitchen Breakfast Bar, Kitchen open to Family Room, Pantry, Walk-in Pantry
Interior
Interior Features Crown Molding, Fire/Smoke Alarm, Formal Entry/Foyer, High Ceiling, Window Coverings
Heating Central Gas
Cooling Central Electric
Flooring Carpet, Tile
Fireplaces Number 1
Exterior
Exterior Feature Back Yard, Back Yard Fenced, Covered Patio/Deck
Garage Attached Garage, Oversized Garage
Garage Spaces 2.0
Roof Type Composition
Street Surface Concrete
Private Pool No
Building
Lot Description Cleared, Corner, Subdivision Lot
Faces West
Story 1
Foundation Slab
Lot Size Range 1/4 Up to 1/2 Acre
Sewer Septic Tank
Water Aerobic, Public Water
Structure Type Brick
New Construction No
Schools
Elementary Schools Tom R. Ellisor Elementary School
Middle Schools Bear Branch Junior High School
High Schools Magnolia High School
School District 36 - Magnolia
Others
HOA Fee Include Grounds
Senior Community No
Restrictions Deed Restrictions
Tax ID 9495-04-21900
Ownership Full Ownership
Energy Description Attic Vents,Ceiling Fans,Digital Program Thermostat
Acceptable Financing Cash Sale, Conventional, FHA
Tax Rate 1.5787
Disclosures Exclusions, Other Disclosures, Owner/Agent, Sellers Disclosure
Listing Terms Cash Sale, Conventional, FHA
Financing Cash Sale,Conventional,FHA
Special Listing Condition Exclusions, Other Disclosures, Owner/Agent, Sellers Disclosure
Read Less Info
Want to know what your home might be worth? Contact us for a FREE valuation!

Our team is ready to help you sell your home for the highest possible price ASAP

Bought with Realm Real Estate Professionals - Katy

Making real estate fast, fun and stress-free!






