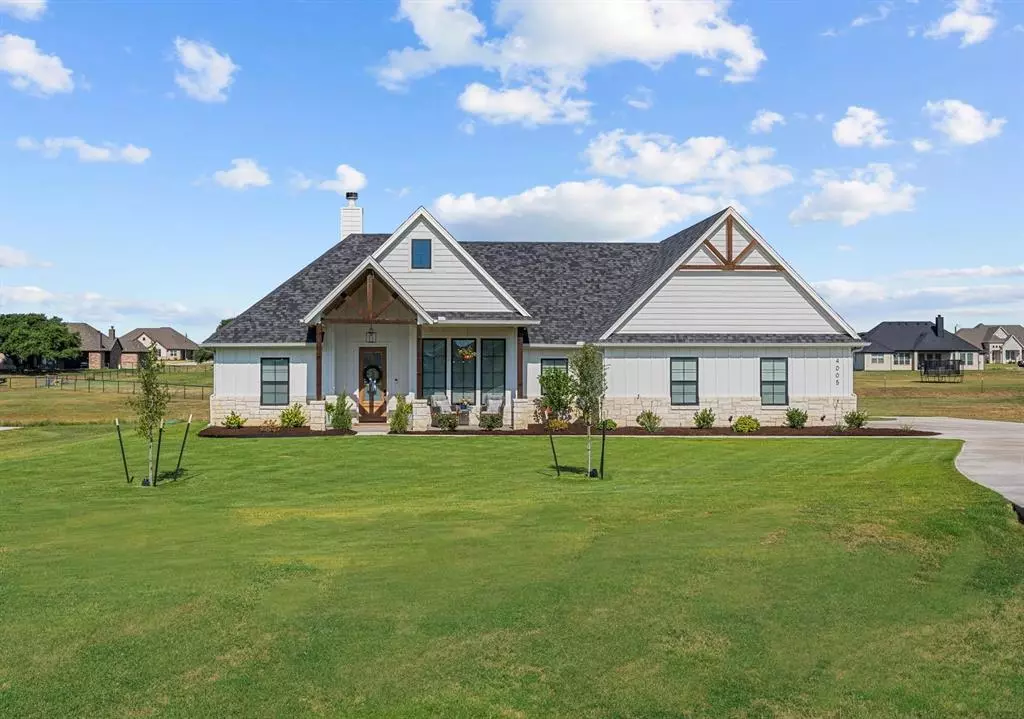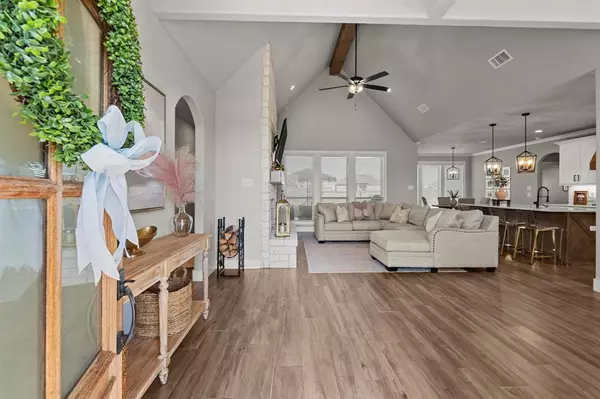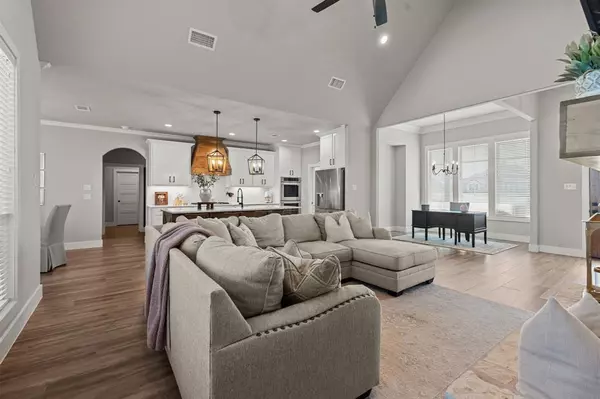$495,000
For more information regarding the value of a property, please contact us for a free consultation.
3 Beds
2 Baths
2,132 SqFt
SOLD DATE : 11/13/2024
Key Details
Property Type Single Family Home
Sub Type Single Family Residence
Listing Status Sold
Purchase Type For Sale
Square Footage 2,132 sqft
Price per Sqft $232
Subdivision Elevation Estates Pc
MLS Listing ID 20677987
Sold Date 11/13/24
Style Traditional
Bedrooms 3
Full Baths 2
HOA Y/N None
Year Built 2022
Annual Tax Amount $7,039
Lot Size 1.001 Acres
Acres 1.001
Property Description
Custom boutique build on a CULDESAC with an open concept floor plan, a space saving design and vaulted ceilings. This home boasts marble countertops, gas cooktop, double ovens, an over-sized butlers pantry with additional cabinetry & countertops to store your appliances that can all be hidden by a pocket door. Double trash can storage in the island with a farmhouse sink. Cabinets & drawers throughout entire home are soft-close. Recently extended back patio with an added privacy screen. Extra deep 2 car garage. Master closet with built in dresser. Laundry room is conveniently located off the master closet with a pocket door. Brand new Hunter Douglas blinds with a shutter. New gutters have been installed. SPRAY FOAM insulation throughout makes the home energy efficient. No HOA, bring your chickens, & come build your dream SHOP on this over-sized 1+ acre lot. Less than 30 minutes to FW and minutes to the brazos river. Come see this home for yourself, it's even more beautiful in person.
Location
State TX
County Parker
Direction Heading west on i20 take exit 408 , take a left on main st or 171 then you head south and take a right on 51 then a right on FM 1708 then a left on tin top. Neighborhood off tin top rd. The road you turn on is elevation trail and you take the second street Flat Top Ct to left
Rooms
Dining Room 1
Interior
Interior Features Pantry, Walk-In Closet(s)
Heating Propane
Cooling Central Air
Flooring Carpet, Ceramic Tile
Fireplaces Number 1
Fireplaces Type Living Room
Appliance Dishwasher, Gas Cooktop
Heat Source Propane
Exterior
Exterior Feature Covered Patio/Porch
Garage Spaces 2.0
Fence Chain Link, Fenced, Metal
Utilities Available Aerobic Septic, City Water
Roof Type Composition
Total Parking Spaces 2
Garage Yes
Building
Lot Description Cul-De-Sac
Story One
Foundation Slab
Level or Stories One
Structure Type Rock/Stone,Siding
Schools
Elementary Schools Austin
Middle Schools Hall
High Schools Weatherford
School District Weatherford Isd
Others
Ownership Aubrea Wiser, Austen Wiser
Acceptable Financing Cash, Conventional, FHA, VA Loan
Listing Terms Cash, Conventional, FHA, VA Loan
Financing Conventional
Read Less Info
Want to know what your home might be worth? Contact us for a FREE valuation!

Our team is ready to help you sell your home for the highest possible price ASAP

©2024 North Texas Real Estate Information Systems.
Bought with Cynthia Olmos • DIY Realty

Making real estate fast, fun and stress-free!






