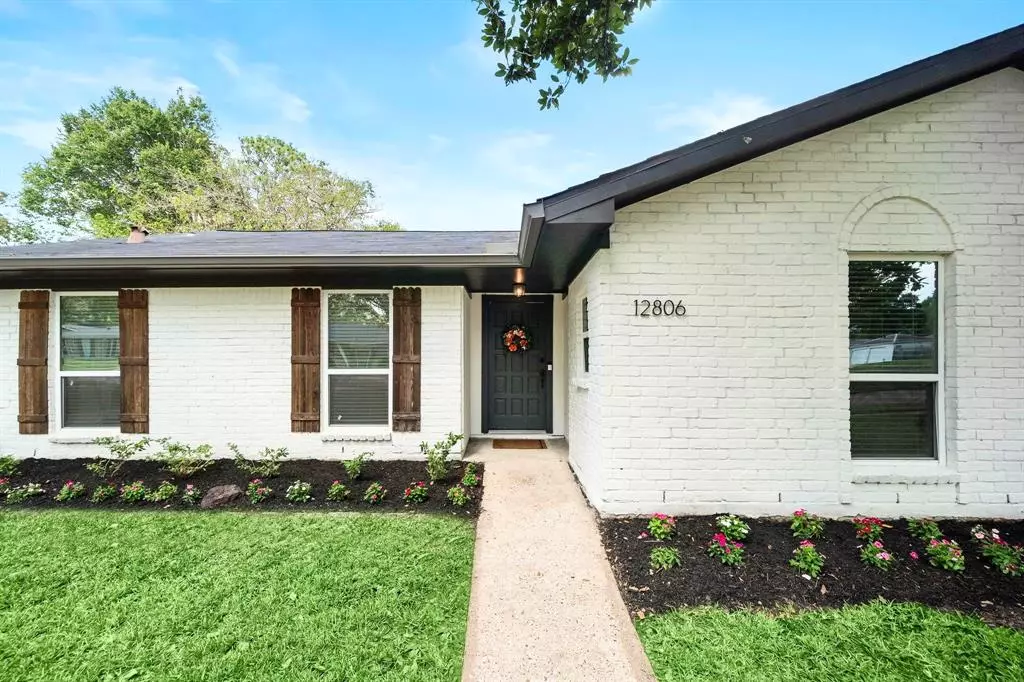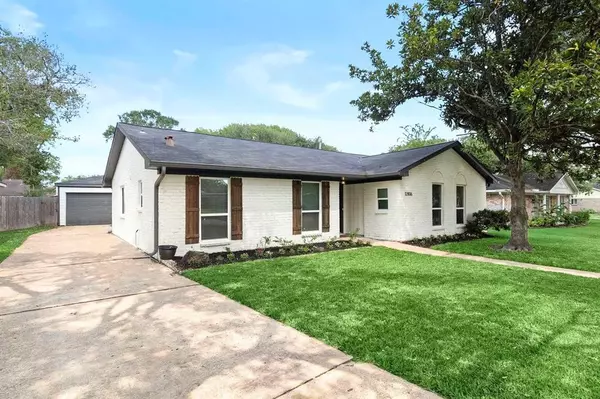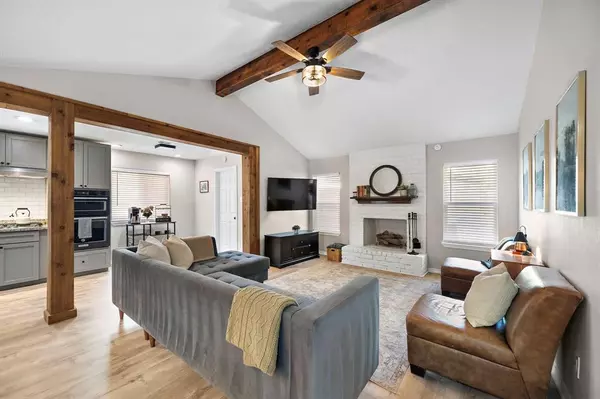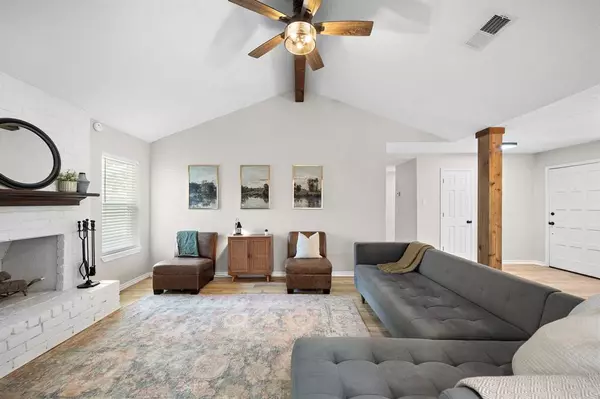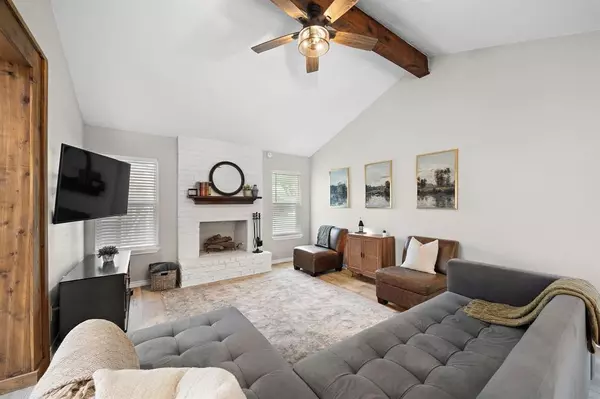$375,000
For more information regarding the value of a property, please contact us for a free consultation.
3 Beds
2 Baths
1,733 SqFt
SOLD DATE : 11/12/2024
Key Details
Property Type Single Family Home
Listing Status Sold
Purchase Type For Sale
Square Footage 1,733 sqft
Price per Sqft $207
Subdivision Ashford West Sec 02
MLS Listing ID 2641626
Sold Date 11/12/24
Style Ranch,Traditional
Bedrooms 3
Full Baths 2
HOA Fees $52/ann
HOA Y/N 1
Year Built 1970
Annual Tax Amount $6,830
Tax Year 2023
Lot Size 7,245 Sqft
Acres 0.1663
Property Description
Fabulous opportunity to own a tastefully updated home on a quiet street in the heart of Ashford West. The open living spaces and wood-wrapped beams create a warm and inviting environment that is perfect for entertaining. Large windows let in the light and the coveted vaulted ceiling makes the entire living space feel airy and expansive. The kitchen is a dream with ample cabinet/counter space and a large island with additional storage and counter seating. This home was fully remodeled in 2022: windows, floors, complete kitchen and baths, underslab plumbing, lighting, paint, AC condenser, ductwork, insulation, water heater. Tasteful landscaping and a large back yard create beautiful and functional outdoor areas. Neighborhood enjoys a private community pool and playground. Just minutes from the Energy Corridor, I-10 and Westpark Tollway. Welcome Home!
Location
State TX
County Harris
Area Energy Corridor
Rooms
Bedroom Description All Bedrooms Down,En-Suite Bath,Walk-In Closet
Other Rooms Breakfast Room, Family Room, Kitchen/Dining Combo, Living Area - 1st Floor, Utility Room in House
Kitchen Breakfast Bar, Island w/o Cooktop, Kitchen open to Family Room, Pantry, Soft Closing Cabinets
Interior
Heating Central Gas
Cooling Central Electric
Flooring Vinyl Plank
Fireplaces Number 1
Fireplaces Type Wood Burning Fireplace
Exterior
Exterior Feature Back Yard, Back Yard Fenced, Patio/Deck
Parking Features Detached Garage
Garage Spaces 2.0
Roof Type Composition
Private Pool No
Building
Lot Description Subdivision Lot
Story 1
Foundation Slab
Lot Size Range 0 Up To 1/4 Acre
Sewer Public Sewer
Water Public Water
Structure Type Brick
New Construction No
Schools
Elementary Schools Daily Elementary School
Middle Schools West Briar Middle School
High Schools Westside High School
School District 27 - Houston
Others
HOA Fee Include Clubhouse,Grounds,Recreational Facilities
Senior Community No
Restrictions Deed Restrictions
Tax ID 101-401-000-0062
Energy Description Attic Vents,Ceiling Fans
Acceptable Financing Cash Sale, Conventional, FHA, VA
Tax Rate 2.0148
Disclosures Sellers Disclosure
Listing Terms Cash Sale, Conventional, FHA, VA
Financing Cash Sale,Conventional,FHA,VA
Special Listing Condition Sellers Disclosure
Read Less Info
Want to know what your home might be worth? Contact us for a FREE valuation!

Our team is ready to help you sell your home for the highest possible price ASAP

Bought with CB&A, Realtors- Loop Central

Making real estate fast, fun and stress-free!

