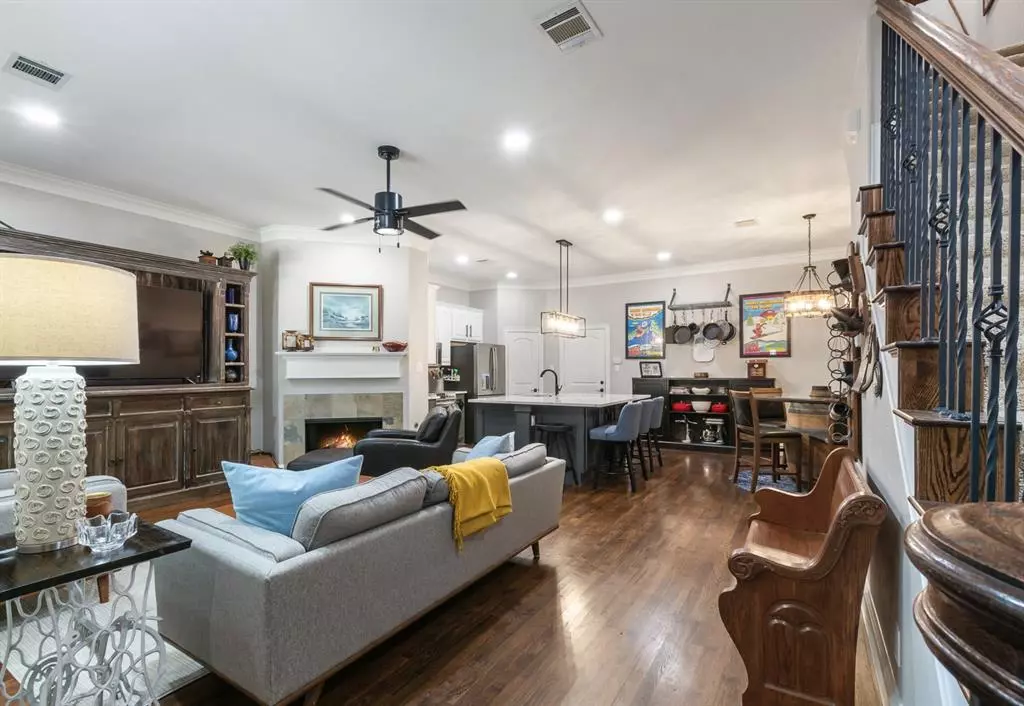$525,000
For more information regarding the value of a property, please contact us for a free consultation.
3 Beds
3 Baths
2,022 SqFt
SOLD DATE : 11/08/2024
Key Details
Property Type Townhouse
Sub Type Townhouse
Listing Status Sold
Purchase Type For Sale
Square Footage 2,022 sqft
Price per Sqft $259
Subdivision Ii Creeks
MLS Listing ID 20620081
Sold Date 11/08/24
Bedrooms 3
Full Baths 2
Half Baths 1
HOA Fees $185/mo
HOA Y/N Mandatory
Year Built 2006
Annual Tax Amount $8,313
Lot Size 1,742 Sqft
Acres 0.04
Property Description
This one is a showstopper! Check out linked VIRTUAL TOUR! Recently updated with today's finishes & lighting! This Lookout townhome is one of just 2 with a full covered patio, 12'x10', AND large balcony, 15'x9'. It's low maintenance & has room to entertain! Walking distance to all things 'Canyon Creek' incl CC Country Club, II Creeks shopping center, dry cleaners, wine bar, mult restaurants, hair salon, boutiques, several parks & more! 10' ceilings thru 1st level and 9' ceilings thru 2nd level, combined with ample light, enhance the luxurious feel. Stunning primary suite with balcony, HUGE ensuite, & 12'x8' walk-in closet. Extra storage in laundry. Front-facing guest rooms filled with light. Covered patio with fan recently enlarged to hold more friends & family. Front yard laid with artificial turf - easy maintenance. Oversized garage in addition to on-street parking includes room for several cars and golf cart as well!
Location
State TX
County Collin
Direction GPS
Rooms
Dining Room 1
Interior
Interior Features Cable TV Available, Chandelier, Decorative Lighting, Eat-in Kitchen, High Speed Internet Available, Kitchen Island, Open Floorplan, Pantry, Walk-In Closet(s)
Heating Central, Natural Gas
Cooling Ceiling Fan(s), Central Air, Electric
Flooring Carpet, Hardwood, Tile
Fireplaces Number 1
Fireplaces Type Brick
Appliance Dishwasher, Disposal
Heat Source Central, Natural Gas
Laundry Electric Dryer Hookup, Utility Room, Full Size W/D Area, Washer Hookup
Exterior
Exterior Feature Balcony, Covered Patio/Porch, Private Entrance, Private Yard
Garage Spaces 2.0
Fence Metal
Utilities Available Cable Available, City Sewer, City Water, Concrete, Individual Gas Meter, Individual Water Meter, Sidewalk
Roof Type Composition
Total Parking Spaces 2
Garage Yes
Building
Lot Description Interior Lot
Story Two
Foundation Slab
Level or Stories Two
Structure Type Rock/Stone
Schools
Elementary Schools Aldridge
Middle Schools Wilson
High Schools Vines
School District Plano Isd
Others
Ownership Austin Ketterlin
Acceptable Financing Cash, Conventional, FHA, VA Loan
Listing Terms Cash, Conventional, FHA, VA Loan
Financing Cash
Special Listing Condition Survey Available
Read Less Info
Want to know what your home might be worth? Contact us for a FREE valuation!

Our team is ready to help you sell your home for the highest possible price ASAP

©2024 North Texas Real Estate Information Systems.
Bought with Kati Houser • Keller Williams Central

Making real estate fast, fun and stress-free!






