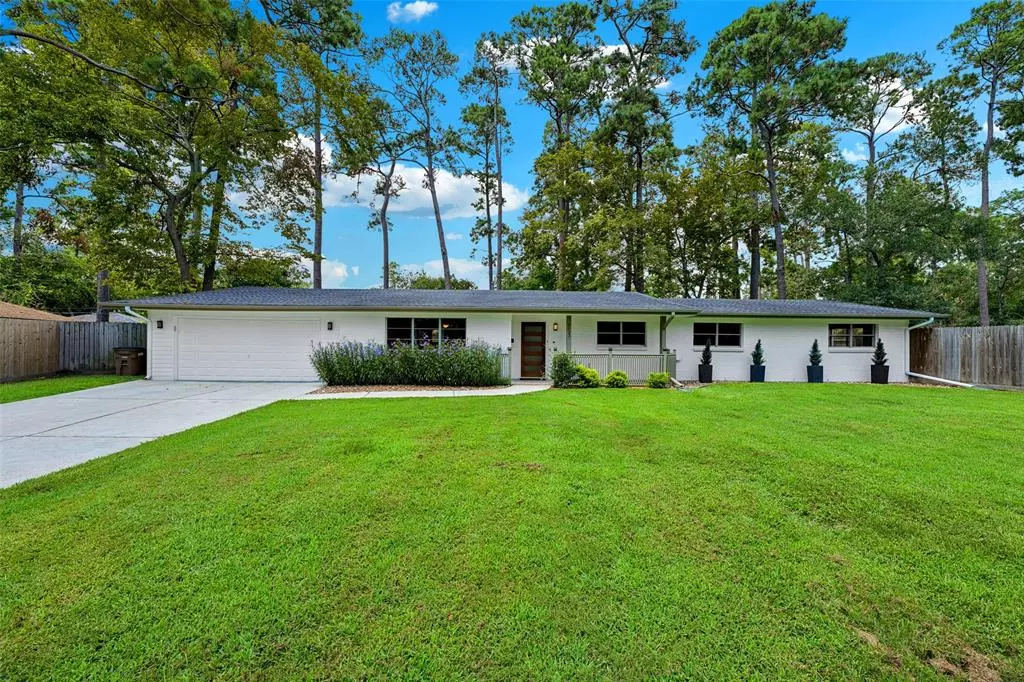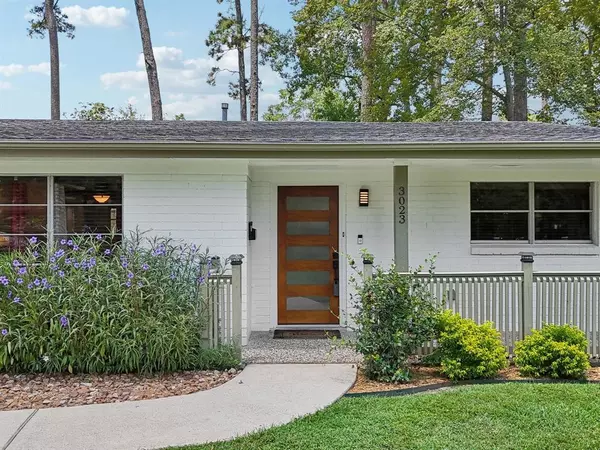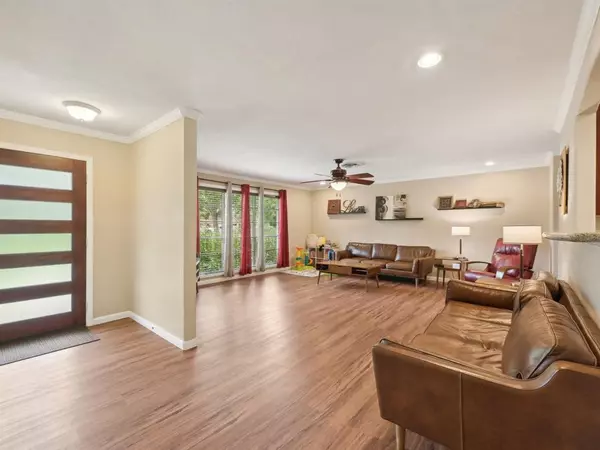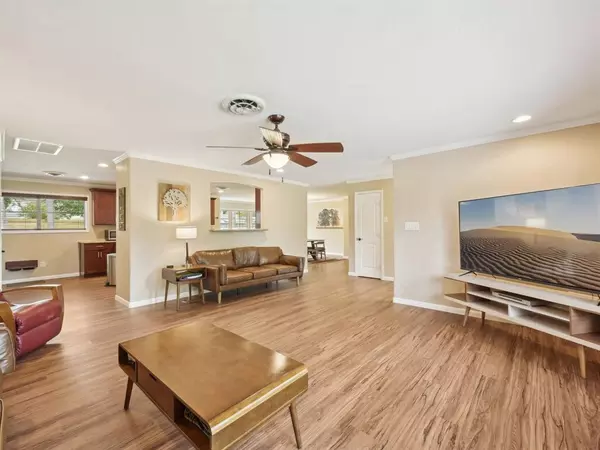$349,900
For more information regarding the value of a property, please contact us for a free consultation.
3 Beds
2 Baths
2,334 SqFt
SOLD DATE : 11/07/2024
Key Details
Property Type Single Family Home
Listing Status Sold
Purchase Type For Sale
Square Footage 2,334 sqft
Price per Sqft $149
Subdivision Oak Crest
MLS Listing ID 8418793
Sold Date 11/07/24
Style Traditional
Bedrooms 3
Full Baths 2
Year Built 1959
Annual Tax Amount $6,899
Tax Year 2023
Lot Size 0.657 Acres
Acres 0.6574
Property Description
Nestled in charming Oak Crest, this gem sits on a stunning .66 acre lot surrounded with mature trees, offering a serene, park-like feel. Step inside and be greeted by the warmth of luxury vinyl flooring that flows seamlessly throughout the home. The Family Room is a great place to chat about the day's events. The chef's kitchen is a dream come true, boasting an abundance of cabinetry and counter space, complemented by high-end Viking appliances, including a 6-burner gas range and double ovens. The private Primary Bedroom features a spacious ensuite with walk-in shower, stand alone tub and a walk-in closet that provides ample storage. Need extra space? The versatile bonus room is perfect as a media room or workout area—your choice! Enjoy your morning coffee or evening relaxation on the covered patio, which overlooks the expansive, tranquil backyard. This outdoor oasis is ideal for hosting barbecues, playing games, or simply soaking in nature's beauty. Call to see it today!
Location
State TX
County Galveston
Area Dickinson
Rooms
Bedroom Description All Bedrooms Down,En-Suite Bath,Primary Bed - 1st Floor,Walk-In Closet
Other Rooms Family Room, Formal Dining, Utility Room in House
Master Bathroom Primary Bath: Double Sinks, Primary Bath: Separate Shower, Primary Bath: Soaking Tub, Secondary Bath(s): Double Sinks, Secondary Bath(s): Tub/Shower Combo
Kitchen Island w/ Cooktop, Kitchen open to Family Room, Walk-in Pantry
Interior
Interior Features Crown Molding, Fire/Smoke Alarm, Refrigerator Included, Window Coverings
Heating Central Gas
Cooling Central Electric
Flooring Vinyl Plank
Exterior
Exterior Feature Back Yard, Back Yard Fenced, Covered Patio/Deck
Garage Attached Garage
Garage Spaces 2.0
Garage Description Auto Garage Door Opener, Double-Wide Driveway
Roof Type Composition
Street Surface Concrete
Private Pool No
Building
Lot Description Subdivision Lot
Faces South
Story 1
Foundation Slab
Lot Size Range 1/2 Up to 1 Acre
Sewer Public Sewer
Water Public Water, Water District
Structure Type Brick
New Construction No
Schools
Elementary Schools Bay Colony Elementary School
Middle Schools Dunbar Middle School (Dickinson)
High Schools Dickinson High School
School District 17 - Dickinson
Others
Senior Community No
Restrictions Deed Restrictions
Tax ID 5400-0000-0010-000
Ownership Full Ownership
Energy Description Attic Vents,Ceiling Fans,Digital Program Thermostat,High-Efficiency HVAC,Insulated/Low-E windows,North/South Exposure
Acceptable Financing Cash Sale, Conventional, FHA, VA
Tax Rate 2.4123
Disclosures Sellers Disclosure
Listing Terms Cash Sale, Conventional, FHA, VA
Financing Cash Sale,Conventional,FHA,VA
Special Listing Condition Sellers Disclosure
Read Less Info
Want to know what your home might be worth? Contact us for a FREE valuation!

Our team is ready to help you sell your home for the highest possible price ASAP

Bought with The Chief Realty Group

Making real estate fast, fun and stress-free!






