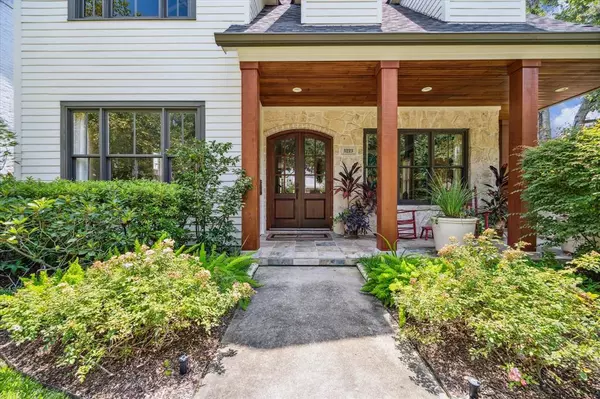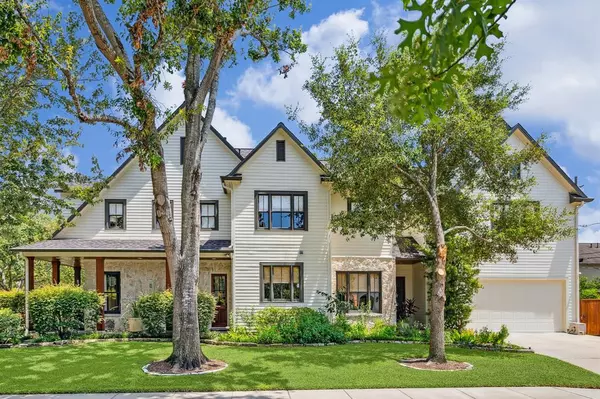$2,295,000
For more information regarding the value of a property, please contact us for a free consultation.
5 Beds
4.1 Baths
4,120 SqFt
SOLD DATE : 11/04/2024
Key Details
Property Type Single Family Home
Listing Status Sold
Purchase Type For Sale
Square Footage 4,120 sqft
Price per Sqft $555
Subdivision West University Place Sec 02
MLS Listing ID 36532747
Sold Date 11/04/24
Style Craftsman,English,Traditional
Bedrooms 5
Full Baths 4
Half Baths 1
Year Built 1999
Annual Tax Amount $29,754
Tax Year 2023
Lot Size 7,500 Sqft
Acres 0.1722
Property Description
Beautiful Country French abode situated on a pristine corner lot in the prestigious West University Neighborhood. This 5beds 4.5bath home features a fantastic floor plan with pine floors, plenty of storage, mature landscaping, an expansive back yard, plenty of natural light, high ceilings, welcoming front and back porch, butlers pantry, playroom with loft, gracious formals and more! Great for multi-generational living, a home gym, or work from home. Custom home by Forest Builders with a fabulous addition in 2014. Enjoy the tranquility of this stunning home on the wrap around front porch or on the back porch with an expansive back yard. Just minutes to HEB, Rice Village, West University Elementary, parks and some of the best restaurants Houston has to offer. 3223 Nottingham's curb appeal is sure to impress. Move in ready
Location
State TX
County Harris
Area West University/Southside Area
Rooms
Bedroom Description All Bedrooms Up,Primary Bed - 2nd Floor,Multilevel Bedroom,Sitting Area
Other Rooms Breakfast Room, Butlers Pantry, Den, Entry, Family Room, Formal Dining, Formal Living, Gameroom Up, Guest Suite, Kitchen/Dining Combo, Living Area - 1st Floor, Loft, Utility Room in House
Master Bathroom Half Bath, Primary Bath: Double Sinks, Primary Bath: Separate Shower, Primary Bath: Soaking Tub, Secondary Bath(s): Double Sinks, Secondary Bath(s): Tub/Shower Combo, Vanity Area
Kitchen Breakfast Bar, Butler Pantry, Kitchen open to Family Room, Pantry, Pots/Pans Drawers, Walk-in Pantry
Interior
Interior Features 2 Staircases, Alarm System - Owned, Fire/Smoke Alarm, Prewired for Alarm System, Refrigerator Included, Washer Included
Heating Central Gas
Cooling Central Electric
Flooring Wood
Fireplaces Number 1
Fireplaces Type Gas Connections, Wood Burning Fireplace
Exterior
Exterior Feature Back Green Space, Back Yard, Back Yard Fenced, Covered Patio/Deck, Fully Fenced, Sprinkler System
Parking Features Attached Garage
Garage Spaces 2.0
Garage Description Extra Driveway
Roof Type Composition
Private Pool No
Building
Lot Description Corner
Story 2
Foundation Slab
Lot Size Range 0 Up To 1/4 Acre
Builder Name Forrest Homes
Sewer Public Sewer
Water Public Water
Structure Type Other,Stone,Wood
New Construction No
Schools
Elementary Schools West University Elementary School
Middle Schools Pershing Middle School
High Schools Lamar High School (Houston)
School District 27 - Houston
Others
Senior Community No
Restrictions Deed Restrictions,Restricted
Tax ID 055-115-078-0001
Ownership Full Ownership
Acceptable Financing Cash Sale, Conventional
Tax Rate 1.7565
Disclosures Sellers Disclosure
Listing Terms Cash Sale, Conventional
Financing Cash Sale,Conventional
Special Listing Condition Sellers Disclosure
Read Less Info
Want to know what your home might be worth? Contact us for a FREE valuation!

Our team is ready to help you sell your home for the highest possible price ASAP

Bought with Blake Hillegeist Real Estate

Making real estate fast, fun and stress-free!






