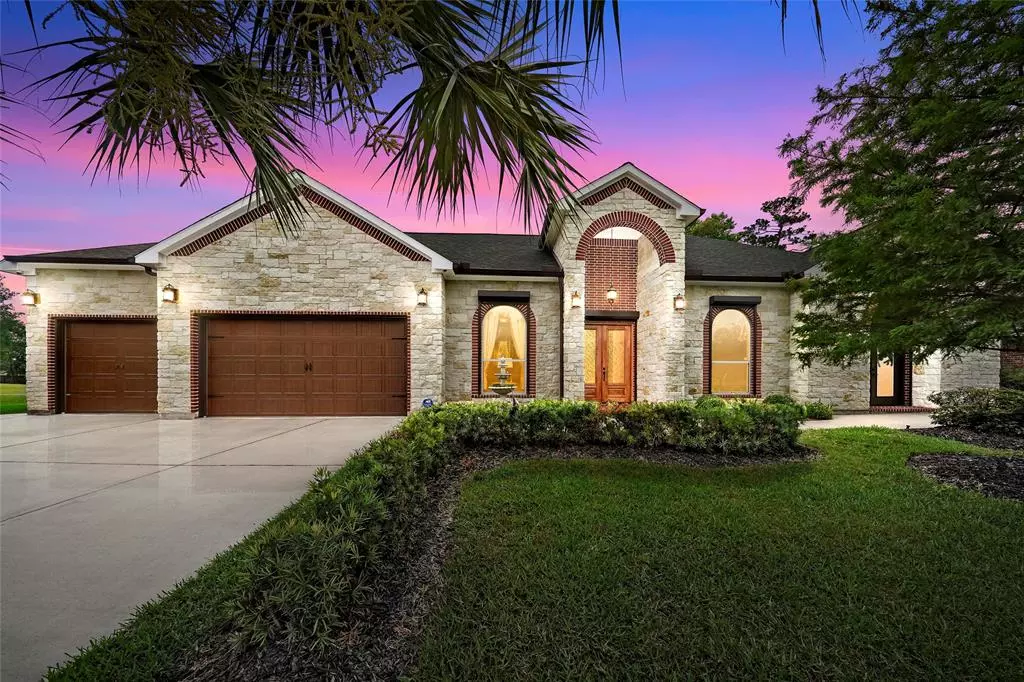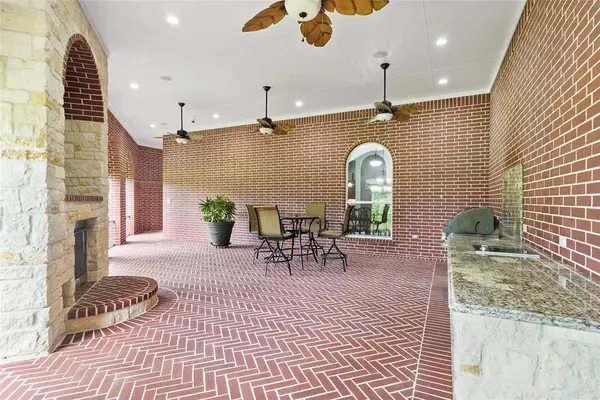$529,900
For more information regarding the value of a property, please contact us for a free consultation.
4 Beds
2.1 Baths
3,329 SqFt
SOLD DATE : 11/04/2024
Key Details
Property Type Single Family Home
Listing Status Sold
Purchase Type For Sale
Square Footage 3,329 sqft
Price per Sqft $153
Subdivision Island Greens
MLS Listing ID 95239632
Sold Date 11/04/24
Style Ranch,Traditional
Bedrooms 4
Full Baths 2
Half Baths 1
HOA Fees $66/ann
HOA Y/N 1
Year Built 2017
Annual Tax Amount $8,673
Tax Year 2023
Lot Size 9,223 Sqft
Acres 0.2117
Property Description
Excellent price on this Immaculate Custom Built home located in a secluded and quiet cul-de-sac street with just 18 homes. From the moment you enter this custom built single story home the extreme attention to detail is obvious. Elegant stone look high gloss porcelain tile throughout home, 12 foot ceilings, each room has special and unique ceiling treatments some with accent lighting. Elegant entry flanked by formal living/sitting room and private study. Private Media room. Your own personal work out room/gym or optional game room. Formal Dining room is open to the oversized family room with a built in entertainment center. Kitchen with custom built cabinets, commercial grade stainless steel appliances and granite counters and backsplash. Private owners retreat with en-suite bath with luxurious walk in shower with dual heads and body sprays. Entire house has automatic roll up metal hurricane shutters. Huge covered private rear patio with fireplace.
Location
State TX
County Harris
Area Atascocita North
Rooms
Bedroom Description 2 Primary Bedrooms,En-Suite Bath,Split Plan,Walk-In Closet
Other Rooms Breakfast Room, Family Room, Formal Dining, Formal Living, Home Office/Study, Media, Utility Room in House
Master Bathroom Half Bath, Hollywood Bath, Primary Bath: Double Sinks, Primary Bath: Shower Only
Kitchen Breakfast Bar, Island w/o Cooktop, Kitchen open to Family Room, Pantry, Pots/Pans Drawers, Soft Closing Cabinets, Soft Closing Drawers, Under Cabinet Lighting, Walk-in Pantry
Interior
Interior Features Formal Entry/Foyer, High Ceiling, Wired for Sound
Heating Central Gas, Zoned
Cooling Central Electric, Zoned
Flooring Carpet, Tile
Fireplaces Number 1
Fireplaces Type Gaslog Fireplace
Exterior
Exterior Feature Covered Patio/Deck, Outdoor Fireplace, Outdoor Kitchen, Porch, Sprinkler System, Storm Shutters
Garage Attached Garage, Oversized Garage
Garage Spaces 3.0
Roof Type Composition
Street Surface Concrete
Private Pool No
Building
Lot Description Cul-De-Sac, Patio Lot
Faces East
Story 1
Foundation Slab
Lot Size Range 0 Up To 1/4 Acre
Water Water District
Structure Type Brick,Cement Board,Stone,Wood
New Construction No
Schools
Elementary Schools Pineforest Elementary School
Middle Schools Atascocita Middle School
High Schools Atascocita High School
School District 29 - Humble
Others
Senior Community No
Restrictions Deed Restrictions
Tax ID 120-418-001-0001
Acceptable Financing Cash Sale, Conventional
Tax Rate 1.9212
Disclosures Mud, Sellers Disclosure
Listing Terms Cash Sale, Conventional
Financing Cash Sale,Conventional
Special Listing Condition Mud, Sellers Disclosure
Read Less Info
Want to know what your home might be worth? Contact us for a FREE valuation!

Our team is ready to help you sell your home for the highest possible price ASAP

Bought with B & W Realty Group LLC

Making real estate fast, fun and stress-free!






