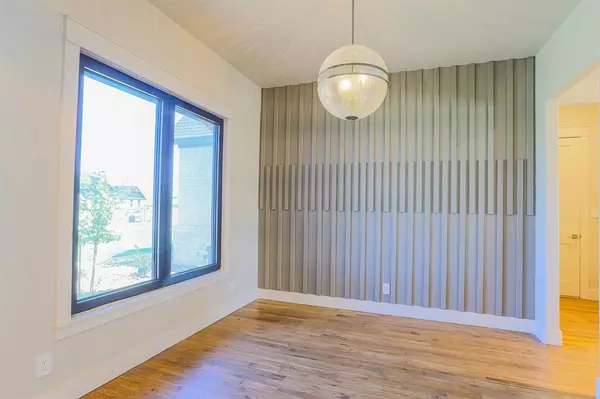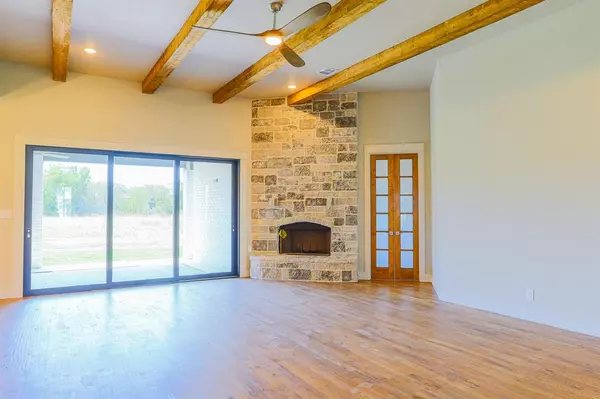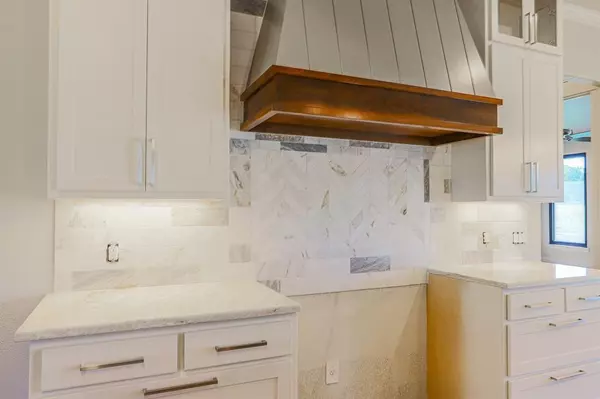$689,900
For more information regarding the value of a property, please contact us for a free consultation.
3 Beds
3 Baths
2,819 SqFt
SOLD DATE : 11/01/2024
Key Details
Property Type Single Family Home
Sub Type Single Family Residence
Listing Status Sold
Purchase Type For Sale
Square Footage 2,819 sqft
Price per Sqft $244
Subdivision Wossum Ranch Ph 3
MLS Listing ID 20710619
Sold Date 11/01/24
Bedrooms 3
Full Baths 2
Half Baths 1
HOA Fees $20/ann
HOA Y/N Mandatory
Year Built 2024
Annual Tax Amount $360
Lot Size 1.730 Acres
Acres 1.73
Property Description
This Castlemont Home will be ready to occupy in only a few weeks and features extraordinary finishes, exemplary design & luxurious upgrades! This home offers truly custom home level finish, and is located in the highly sought after Wossum Ranch Community! It features super premium European style windows that both tilt in from the bottom & turn in from the side, commercial style stainless steel appliances, built in double door refrigerator & freezer, 12’ wide triple track sliding patio door, massive back porch, tall ceilings with beautiful beam work, decorative feature wall in the dining room, decorative ceiling pediment over the kitchen island, hand-scraped oak floors that carry thru the owners suite, premium countertop selections & premium cabinetry designs throughout. The Master Bathroom is amazing with extra tall ceiling & luxurious spa like finishes. Large walk-in pantry with cabinetry that will help keep the kitchen clutter free! The second living area offers a great flex space.
Location
State TX
County Parker
Direction GPS mapping may not work…very new road! Map to approximately 1100 Trailwood Drive, Weatherford, TX 76085. Concrete roads and new homes will be noticeable. Home is in Wossum Ranch, Phase 3. Trailwood Drive runs between Upper Denton Rd and Azle Highway.
Rooms
Dining Room 1
Interior
Interior Features Decorative Lighting, Eat-in Kitchen, Kitchen Island
Heating Heat Pump
Cooling Central Air
Fireplaces Number 1
Fireplaces Type Family Room
Appliance Disposal
Heat Source Heat Pump
Exterior
Garage Spaces 3.0
Utilities Available Aerobic Septic, City Water, Concrete
Total Parking Spaces 3
Garage Yes
Building
Story One
Foundation Slab
Level or Stories One
Schools
Elementary Schools Martin
Middle Schools Tison
High Schools Weatherford
School District Weatherford Isd
Others
Ownership Per Tax Roll
Financing Conventional
Special Listing Condition Deed Restrictions
Read Less Info
Want to know what your home might be worth? Contact us for a FREE valuation!

Our team is ready to help you sell your home for the highest possible price ASAP

©2024 North Texas Real Estate Information Systems.
Bought with Agent Noload • Bridge RETS IQ Test Office

Making real estate fast, fun and stress-free!






