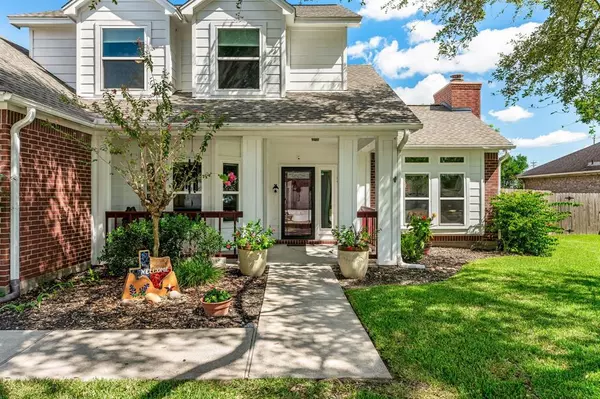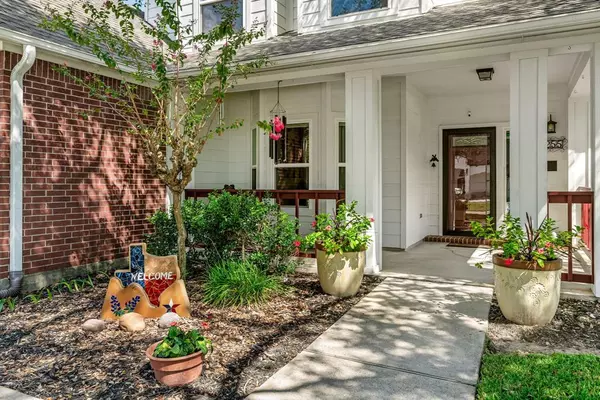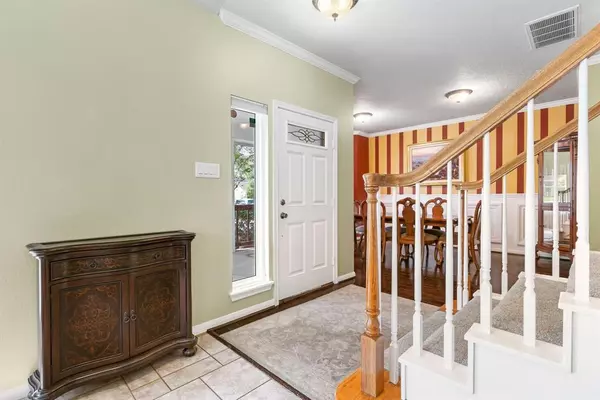$320,000
For more information regarding the value of a property, please contact us for a free consultation.
4 Beds
2.1 Baths
2,248 SqFt
SOLD DATE : 10/31/2024
Key Details
Property Type Single Family Home
Listing Status Sold
Purchase Type For Sale
Square Footage 2,248 sqft
Price per Sqft $144
Subdivision Towne Oaks Northeast Alvin
MLS Listing ID 73225300
Sold Date 10/31/24
Style Traditional
Bedrooms 4
Full Baths 2
Half Baths 1
Year Built 1999
Annual Tax Amount $5,442
Tax Year 2023
Lot Size 0.307 Acres
Acres 0.307
Property Description
Welcome to your dream home in the heart of Alvin, TX! This custom-built, one-owner gem offers 4 spacious bedrooms and 2.5 bathrooms. Step inside and immediately feel at home as you walk into the large family room with vaulted ceilings and gas log fireplace. Next you'll find the expansive kitchen, truly the heart of the house. With ample counter space and a layout perfect for cooking and gathering, it's the ideal spot for both everyday meals and hosting loved ones. Whether you're a seasoned chef or just love spending time with family, this kitchen will quickly become your favorite place. Outside, the home sits on a generously sized lot, offering a large backyard perfect for entertaining. Imagine summer barbecues, holiday gatherings, or simply relaxing with friends. There's space for everyone to enjoy! With its thoughtful design and inviting spaces, this home offers the perfect blend of functionality and warmth. Don’t miss the opportunity to make this beautiful custom home your own!
Location
State TX
County Brazoria
Area Alvin South
Rooms
Bedroom Description En-Suite Bath,Primary Bed - 1st Floor,Walk-In Closet
Other Rooms Family Room, Formal Dining, Living Area - 1st Floor, Utility Room in House
Master Bathroom Half Bath, Primary Bath: Double Sinks, Primary Bath: Jetted Tub, Primary Bath: Separate Shower, Secondary Bath(s): Double Sinks, Secondary Bath(s): Tub/Shower Combo
Kitchen Island w/o Cooktop, Pantry, Under Cabinet Lighting, Walk-in Pantry
Interior
Interior Features Crown Molding, Fire/Smoke Alarm, High Ceiling, Prewired for Alarm System, Refrigerator Included
Heating Central Gas
Cooling Central Electric
Flooring Carpet, Tile, Wood
Fireplaces Number 1
Fireplaces Type Gaslog Fireplace
Exterior
Exterior Feature Back Yard Fenced, Fully Fenced, Patio/Deck, Porch, Storage Shed
Parking Features Attached Garage
Garage Spaces 2.0
Garage Description Auto Garage Door Opener, Double-Wide Driveway, RV Parking
Roof Type Composition
Street Surface Concrete
Private Pool No
Building
Lot Description Other
Faces South
Story 2
Foundation Slab
Lot Size Range 1/4 Up to 1/2 Acre
Sewer Public Sewer
Water Public Water
Structure Type Brick,Cement Board,Wood
New Construction No
Schools
Elementary Schools Hasse Elementary School (Alvin)
Middle Schools Fairview Junior High School
High Schools Alvin High School
School District 3 - Alvin
Others
Senior Community No
Restrictions Unknown
Tax ID 8043-0002-000
Ownership Full Ownership
Energy Description Attic Vents,Ceiling Fans,Digital Program Thermostat,High-Efficiency HVAC,Insulated Doors,Insulated/Low-E windows,Insulation - Batt,North/South Exposure
Acceptable Financing Cash Sale, Conventional, FHA, VA
Tax Rate 2.4925
Disclosures Sellers Disclosure
Listing Terms Cash Sale, Conventional, FHA, VA
Financing Cash Sale,Conventional,FHA,VA
Special Listing Condition Sellers Disclosure
Read Less Info
Want to know what your home might be worth? Contact us for a FREE valuation!

Our team is ready to help you sell your home for the highest possible price ASAP

Bought with RE/MAX Pearland

Making real estate fast, fun and stress-free!






