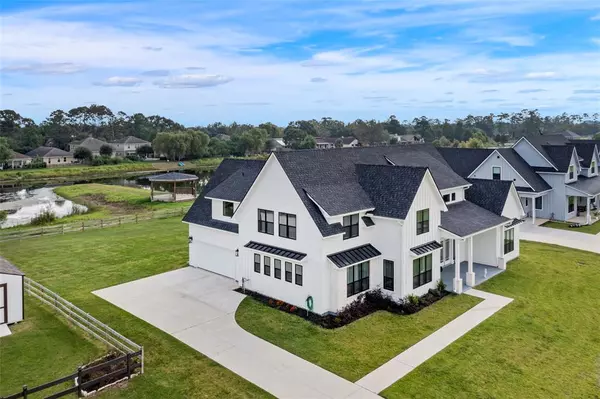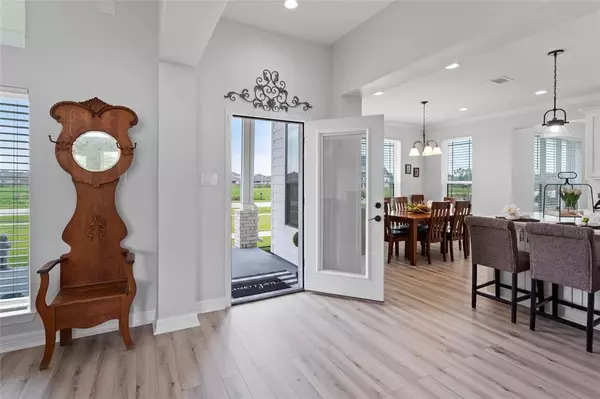$550,000
For more information regarding the value of a property, please contact us for a free consultation.
4 Beds
3.1 Baths
2,886 SqFt
SOLD DATE : 10/29/2024
Key Details
Property Type Single Family Home
Listing Status Sold
Purchase Type For Sale
Square Footage 2,886 sqft
Price per Sqft $199
Subdivision Bayou Bend Estates Rep
MLS Listing ID 96069783
Sold Date 10/29/24
Style Traditional
Bedrooms 4
Full Baths 3
Half Baths 1
HOA Fees $41/ann
HOA Y/N 1
Year Built 2021
Annual Tax Amount $11,006
Tax Year 2023
Lot Size 0.573 Acres
Acres 0.5731
Property Description
Custom-built by Crystal Creek Homes in the highly sought after Bayou Bend Estates subdivision. Upon entering the home, you are greeted by a large foyer & open concept floor plan that is sure to please! This home features a downstairs primary bedroom w/ walk-in closet & an en suite w/ double sinks and walk-in shower. The ADA-accessible primary bath & entryways offer convenience. Upstairs, you'll find three bedrooms, game room, bonus room, & walk-in closets. The home includes a large living area w/ breathtaking views of the pond, 3.5 baths, a cook's dream kitchen with a large island, ample cabinetry, a spacious pantry, laundry room, separate office, second laundry upstairs, and plenty of storage. Additional features include custom blinds, Generac generator, sprinkler system, covered patio w/ gorgeous views, and fenced backyard with pond access. Enjoy nearby restaurants, golf, boating, and entertainment with easy access to Houston and Galveston.
Location
State TX
County Galveston
Area Dickinson
Rooms
Bedroom Description En-Suite Bath,Primary Bed - 1st Floor,Walk-In Closet
Other Rooms 1 Living Area, Butlers Pantry, Gameroom Up, Home Office/Study, Kitchen/Dining Combo, Utility Room in House
Master Bathroom Primary Bath: Double Sinks, Primary Bath: Separate Shower, Primary Bath: Soaking Tub, Secondary Bath(s): Tub/Shower Combo
Den/Bedroom Plus 5
Kitchen Breakfast Bar, Butler Pantry, Island w/ Cooktop, Kitchen open to Family Room, Pantry, Walk-in Pantry
Interior
Interior Features High Ceiling
Heating Central Gas
Cooling Central Electric
Flooring Engineered Wood, Tile, Vinyl Plank
Fireplaces Number 1
Fireplaces Type Gas Connections, Gaslog Fireplace
Exterior
Garage Attached Garage
Garage Spaces 2.0
Waterfront Description Pond
Roof Type Composition
Street Surface Concrete,Curbs
Private Pool No
Building
Lot Description Subdivision Lot, Waterfront
Story 2
Foundation Slab
Lot Size Range 1/2 Up to 1 Acre
Builder Name Crystal Creek
Water Water District
Structure Type Brick,Cement Board,Stone
New Construction No
Schools
Elementary Schools Hughes Road Elementary School
Middle Schools John And Shamarion Barber Middle School
High Schools Dickinson High School
School District 17 - Dickinson
Others
Senior Community No
Restrictions Unknown
Tax ID 1432-1003-0003-000
Energy Description Ceiling Fans,Digital Program Thermostat,Energy Star Appliances,Energy Star/CFL/LED Lights,Generator,High-Efficiency HVAC,Insulated/Low-E windows,Tankless/On-Demand H2O Heater
Acceptable Financing Cash Sale, Conventional
Tax Rate 2.4123
Disclosures Mud, Sellers Disclosure
Listing Terms Cash Sale, Conventional
Financing Cash Sale,Conventional
Special Listing Condition Mud, Sellers Disclosure
Read Less Info
Want to know what your home might be worth? Contact us for a FREE valuation!

Our team is ready to help you sell your home for the highest possible price ASAP

Bought with UTR TEXAS, REALTORS

Making real estate fast, fun and stress-free!






