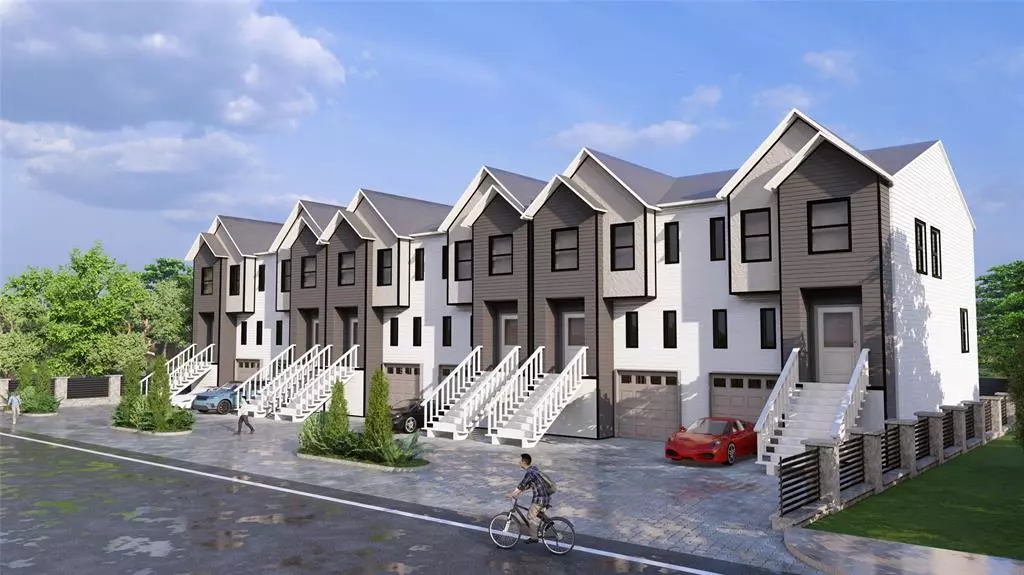$199,000
For more information regarding the value of a property, please contact us for a free consultation.
3 Beds
2 Baths
1,118 SqFt
SOLD DATE : 10/31/2024
Key Details
Property Type Single Family Home
Listing Status Sold
Purchase Type For Sale
Square Footage 1,118 sqft
Price per Sqft $137
Subdivision Lincoln City
MLS Listing ID 51701052
Sold Date 10/31/24
Style Traditional
Bedrooms 3
Full Baths 2
Year Built 1986
Annual Tax Amount $2,592
Tax Year 2023
Lot Size 0.331 Acres
Acres 0.1653
Property Description
**BUILDER'S DREAM** Welcome to the future of urban living where innovation meets opportunity! Presenting exclusive 3D renderings showcasing the potential of this 14,400 sq ft lot with 6 duplexes total of 12 individual units located in the heart of a rapidly gentrifying neighborhood. Perfectly suited for the development of a multifamily oasis designed for modern living. Only 10 miles from Downtown Houston and 14 miles to the Texas Medical Center, this location is great for an easy commute. This is AS-IS SALE. The sale includes two properties 0 Williamsdell and 8318 Williamsdell, 7200 sq ft each. There is a 3bed/2bath home that needs to be cleared, remaining lot is cleared.
3D renderings are for illustrative purposes only and do not represent the final product. Buyers and investors are encouraged to conduct their own due diligence and consult with architects, contractors, and local authorities regarding development plans and regulations.
Location
State TX
County Harris
Area Northwest Houston
Rooms
Bedroom Description All Bedrooms Down
Other Rooms 1 Living Area, Formal Dining
Master Bathroom Primary Bath: Tub/Shower Combo
Interior
Heating Space Heater
Cooling Window Units
Flooring Carpet, Laminate
Exterior
Exterior Feature Back Yard
Roof Type Composition
Street Surface Concrete
Private Pool No
Building
Lot Description Subdivision Lot
Story 1
Foundation Pier & Beam
Lot Size Range 1/4 Up to 1/2 Acre
Sewer Public Sewer
Water Public Water
Structure Type Wood
New Construction No
Schools
Elementary Schools Osborne Elementary School
Middle Schools Williams Middle School
High Schools Washington High School
School District 27 - Houston
Others
Senior Community No
Restrictions No Restrictions
Tax ID 071-090-068-0287
Tax Rate 2.0148
Disclosures Sellers Disclosure
Special Listing Condition Sellers Disclosure
Read Less Info
Want to know what your home might be worth? Contact us for a FREE valuation!

Our team is ready to help you sell your home for the highest possible price ASAP

Bought with Braden Real Estate Group

Making real estate fast, fun and stress-free!






