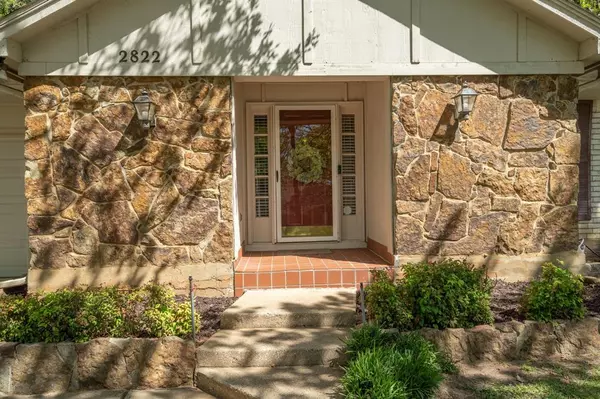$475,000
For more information regarding the value of a property, please contact us for a free consultation.
3 Beds
2 Baths
1,874 SqFt
SOLD DATE : 10/30/2024
Key Details
Property Type Single Family Home
Sub Type Single Family Residence
Listing Status Sold
Purchase Type For Sale
Square Footage 1,874 sqft
Price per Sqft $253
Subdivision Oak Creek Estates
MLS Listing ID 20564397
Sold Date 10/30/24
Style Traditional
Bedrooms 3
Full Baths 2
HOA Y/N None
Year Built 1978
Annual Tax Amount $6,727
Lot Size 10,367 Sqft
Acres 0.238
Property Description
Tucked away in a charming, established neighborhood, this inviting 3-bed, 2-bath residence eagerly awaits its new owners. Enter indoors to a beautiful open living room accentuated by ceiling beams and a gas fireplace. The kitchen, conveniently positioned next to the dining area and featuring elegant granite countertops, boasts a serving hatch that adds to the functionality of the space. Complemented by the absence of carpets throughout the home makes for easy upkeep and a refreshing atmosphere. Step outside into your very own oasis! The recently refinished pool beckons for relaxation and enjoyment, while the covered patio sets the scene for delightful gatherings. For added peace of mind, an optional pool fence is available. Conveniently situated near schools and shopping centers, all your necessities are just minutes away. Plus, jet-setters will appreciate the short drive to DFW airport, ensuring seamless travel experiences. Come & create lasting memories in this beautiful home today!
Location
State TX
County Tarrant
Direction From Hwy 26, East on Mustang Dr., Right on Tanglewood Dr., Right on Southridge Dr. Home will be on the right. From William D Tate Ave, West on Mustang Dr. Left on Tanglewood Dr., Right on Southridge Dr., Home will be on the Right.
Rooms
Dining Room 1
Interior
Interior Features Cable TV Available, Decorative Lighting, Granite Counters, High Speed Internet Available
Heating Central, Fireplace(s), Natural Gas
Cooling Central Air, Electric
Flooring Ceramic Tile, Vinyl
Fireplaces Number 1
Fireplaces Type Brick, Gas Logs
Appliance Dishwasher, Disposal, Electric Range, Microwave, Refrigerator
Heat Source Central, Fireplace(s), Natural Gas
Exterior
Exterior Feature Covered Patio/Porch, Rain Gutters
Garage Spaces 2.0
Fence Wood
Pool In Ground, Pool/Spa Combo
Utilities Available City Sewer, City Water, Concrete, Curbs, Underground Utilities
Roof Type Composition
Total Parking Spaces 2
Garage Yes
Private Pool 1
Building
Lot Description Interior Lot, Many Trees, Sprinkler System
Story One
Foundation Slab
Level or Stories One
Structure Type Brick,Rock/Stone
Schools
Elementary Schools Timberline
Middle Schools Cross Timbers
High Schools Grapevine
School District Grapevine-Colleyville Isd
Others
Ownership See Helpful Details
Acceptable Financing Cash, Conventional, FHA, VA Loan
Listing Terms Cash, Conventional, FHA, VA Loan
Financing Assumed
Read Less Info
Want to know what your home might be worth? Contact us for a FREE valuation!

Our team is ready to help you sell your home for the highest possible price ASAP

©2024 North Texas Real Estate Information Systems.
Bought with Theresa Mason • Magnolia Realty Grapevine

Making real estate fast, fun and stress-free!






