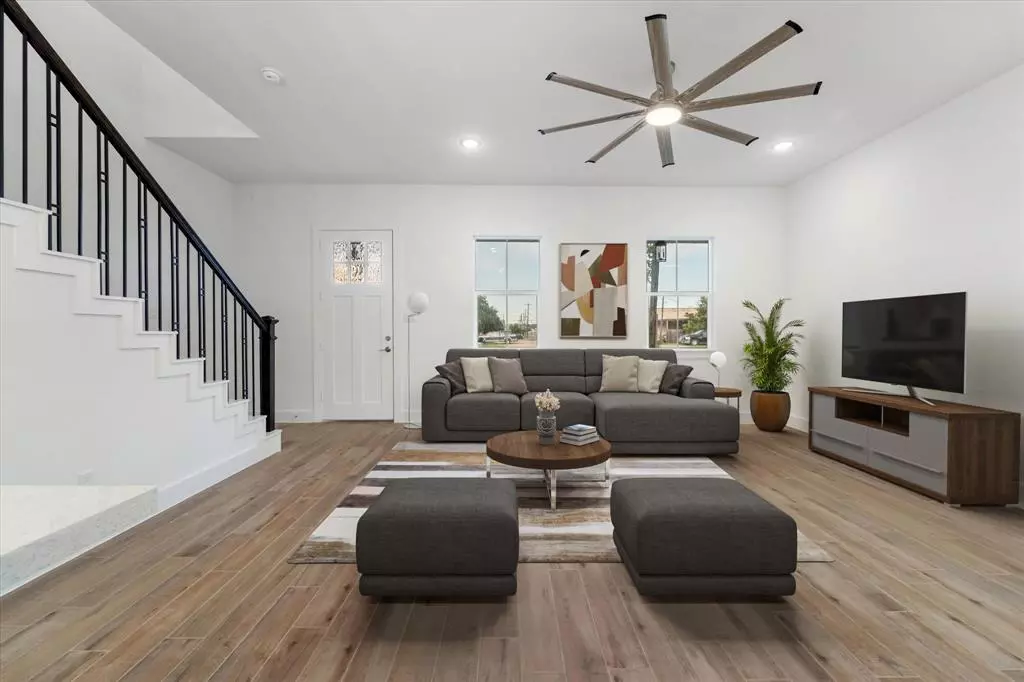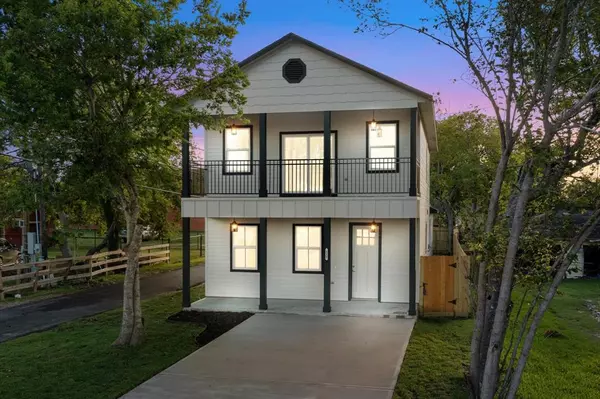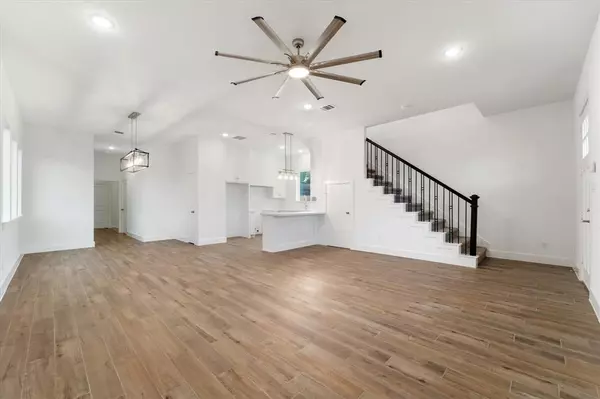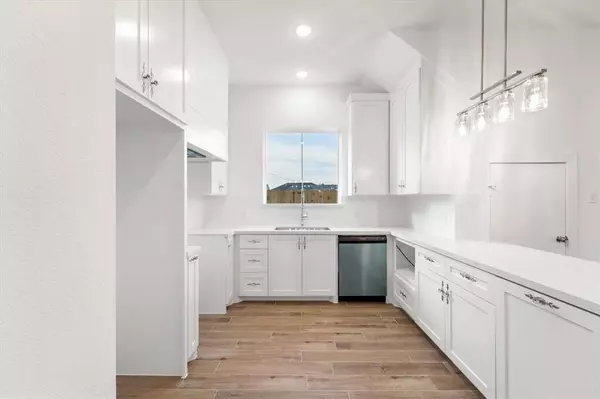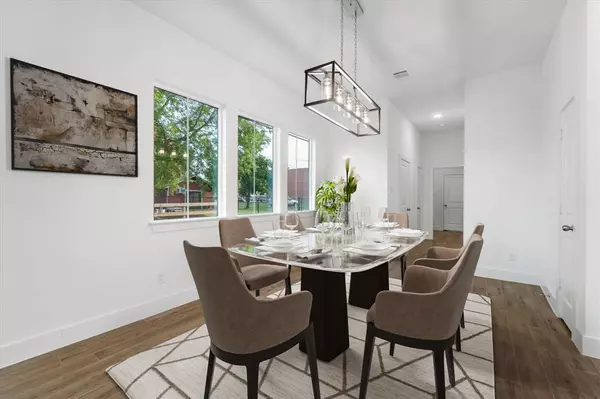$314,000
For more information regarding the value of a property, please contact us for a free consultation.
3 Beds
3.1 Baths
1,996 SqFt
SOLD DATE : 10/29/2024
Key Details
Property Type Single Family Home
Listing Status Sold
Purchase Type For Sale
Square Footage 1,996 sqft
Price per Sqft $175
Subdivision La Porte
MLS Listing ID 80865722
Sold Date 10/29/24
Style Traditional
Bedrooms 3
Full Baths 3
Half Baths 1
Year Built 2024
Annual Tax Amount $754
Tax Year 2023
Lot Size 4,250 Sqft
Acres 0.0976
Property Description
Exceptional new construction home in La Porte! This meticulously designed home is now completed and ready for immediate move-in. It boasts tons of unique features you won't find anywhere else, like a 24ft second-floor balcony, bedrooms with their own bathroom and walk-in closet, and a prime location in the heart of La Porte’s historic walkable district. The downstairs features wood-look tile flooring that extends throughout the living room, kitchen, and dining area. The chef’s kitchen is equipped with custom, solid wood cabinetry. Also, the first floor includes a half bath, storage closets, a laundry room with a built-in sink, and the first bedroom suite. The garage comes with an automatic door opener and epoxy flooring. On the second floor, you'll find a huge primary bedroom with two closets, and a third bedroom with its own bath and walk-in closet. This layout is perfect for a house hack, Airbnb, or a functional family unit. Schedule a viewing today to see this one-of-a-kind gem!
Location
State TX
County Harris
Area La Porte/Shoreacres
Rooms
Bedroom Description 2 Primary Bedrooms,Walk-In Closet
Other Rooms 1 Living Area, Utility Room in House
Master Bathroom Primary Bath: Double Sinks, Primary Bath: Shower Only, Vanity Area
Den/Bedroom Plus 3
Kitchen Breakfast Bar, Kitchen open to Family Room, Pantry, Soft Closing Cabinets, Soft Closing Drawers
Interior
Interior Features Balcony, Fire/Smoke Alarm, High Ceiling
Heating Central Electric, Central Gas
Cooling Central Electric
Flooring Carpet, Tile
Exterior
Exterior Feature Back Yard Fenced
Garage Attached Garage
Garage Spaces 2.0
Roof Type Composition
Street Surface Asphalt,Concrete
Private Pool No
Building
Lot Description Subdivision Lot
Story 2
Foundation Slab
Lot Size Range 0 Up To 1/4 Acre
Builder Name Private Builder
Sewer Public Sewer
Water Public Water
Structure Type Cement Board
New Construction Yes
Schools
Elementary Schools La Porte Elementary School
Middle Schools La Porte J H
High Schools La Porte High School
School District 35 - La Porte
Others
Senior Community No
Restrictions Restricted,Zoning
Tax ID 023-190-000-0024
Energy Description Attic Vents,Ceiling Fans,Insulation - Batt,Insulation - Blown Fiberglass
Acceptable Financing Cash Sale, Conventional, FHA, VA
Tax Rate 2.3652
Disclosures No Disclosures
Listing Terms Cash Sale, Conventional, FHA, VA
Financing Cash Sale,Conventional,FHA,VA
Special Listing Condition No Disclosures
Read Less Info
Want to know what your home might be worth? Contact us for a FREE valuation!

Our team is ready to help you sell your home for the highest possible price ASAP

Bought with Keller Williams Houston Central

Making real estate fast, fun and stress-free!

