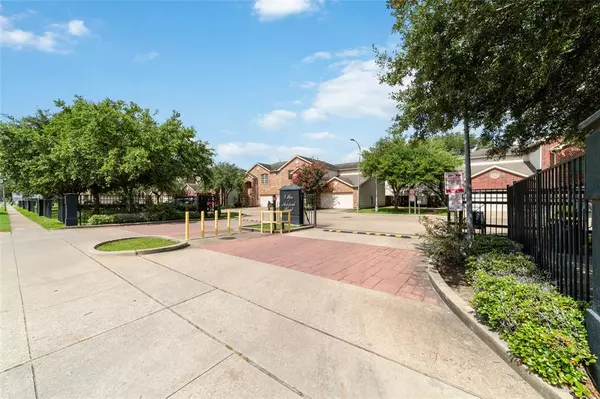$252,000
For more information regarding the value of a property, please contact us for a free consultation.
3 Beds
2.1 Baths
1,908 SqFt
SOLD DATE : 10/25/2024
Key Details
Property Type Townhouse
Sub Type Townhouse
Listing Status Sold
Purchase Type For Sale
Square Footage 1,908 sqft
Price per Sqft $126
Subdivision Villas At Ashford Point
MLS Listing ID 10143457
Sold Date 10/25/24
Style Traditional
Bedrooms 3
Full Baths 2
Half Baths 1
HOA Fees $180/mo
Year Built 2003
Annual Tax Amount $4,782
Tax Year 2023
Lot Size 2,520 Sqft
Property Description
Beautifully renovated & updated 2 story 3 bedrooms-2.5 bathrooms with 2 attached garage in the gated community of Villas of Ashford Point. A townhome with a single family home vibes with fresh neutral color paint, new luxury vinyl plank downstairs, kitchen with stainless appliances, granite countertop and large breakfast bar overlooking the large family room with gas-operated fireplace. Huge primary master suite upstairs with a spacious master bath with dual vanities & separate tub & walk-in shower. There are 2 separated HVAC units serving each floor which help saving on energy. Nice and clean Zen style back yard that need NO maintenance that is perfect for any outdoor cooking and activities. Fantastic location that provide only a few minutes commuting to major freeways: Westpark, Bel8, 59 and Hwy 6. Call for your private tour today!
Location
State TX
County Harris
Area Alief
Rooms
Bedroom Description All Bedrooms Up
Other Rooms Breakfast Room, Family Room, Gameroom Up, Kitchen/Dining Combo
Master Bathroom Primary Bath: Double Sinks, Primary Bath: Separate Shower, Primary Bath: Soaking Tub, Secondary Bath(s): Tub/Shower Combo
Kitchen Breakfast Bar, Kitchen open to Family Room
Interior
Interior Features High Ceiling
Heating Central Gas
Cooling Central Electric
Flooring Carpet, Vinyl Plank
Fireplaces Number 1
Fireplaces Type Gas Connections
Exterior
Parking Features Attached Garage
Garage Spaces 2.0
Roof Type Composition
Accessibility Automatic Gate
Private Pool No
Building
Story 2
Entry Level All Levels
Foundation Slab
Sewer Public Sewer
Water Public Water
Structure Type Brick,Cement Board
New Construction No
Schools
Elementary Schools Heflin Elementary School
Middle Schools O'Donnell Middle School
High Schools Aisd Draw
School District 2 - Alief
Others
HOA Fee Include Grounds,Limited Access Gates
Senior Community No
Tax ID 122-809-003-0020
Ownership Full Ownership
Acceptable Financing Cash Sale, Conventional, VA
Tax Rate 2.1332
Disclosures Sellers Disclosure
Listing Terms Cash Sale, Conventional, VA
Financing Cash Sale,Conventional,VA
Special Listing Condition Sellers Disclosure
Read Less Info
Want to know what your home might be worth? Contact us for a FREE valuation!

Our team is ready to help you sell your home for the highest possible price ASAP

Bought with Elite, Realtors Of Texas

Making real estate fast, fun and stress-free!






