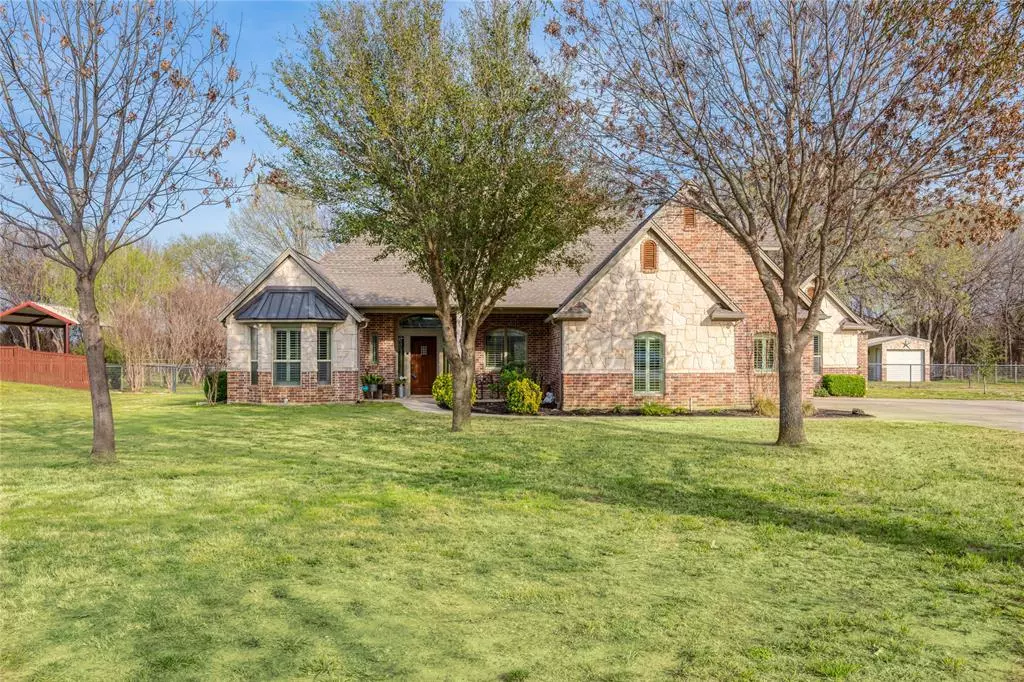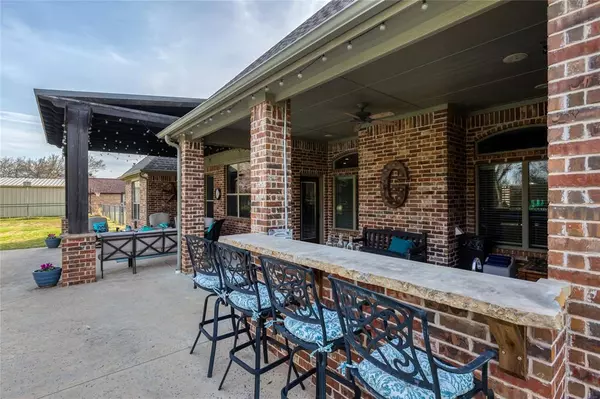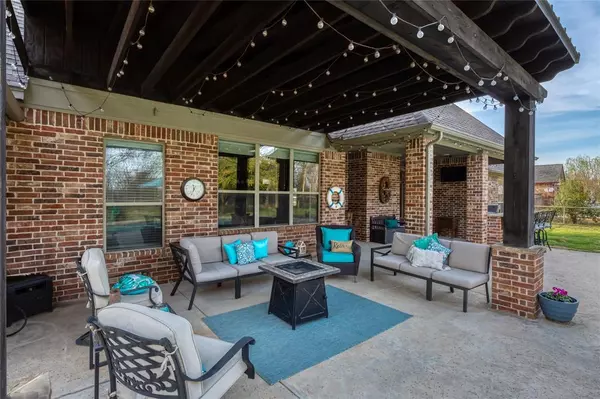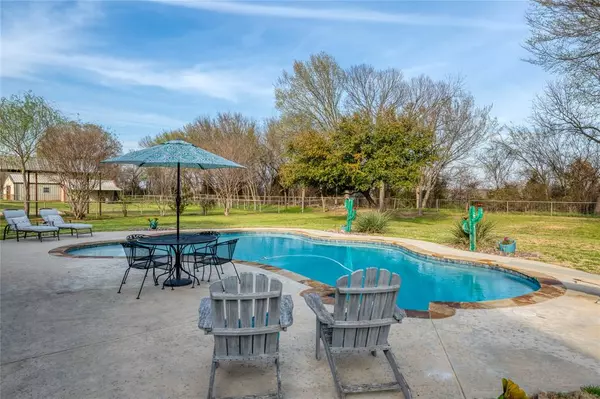$649,900
For more information regarding the value of a property, please contact us for a free consultation.
4 Beds
5 Baths
3,069 SqFt
SOLD DATE : 10/22/2024
Key Details
Property Type Single Family Home
Sub Type Single Family Residence
Listing Status Sold
Purchase Type For Sale
Square Footage 3,069 sqft
Price per Sqft $211
Subdivision Wellington Add
MLS Listing ID 20555048
Sold Date 10/22/24
Style Traditional
Bedrooms 4
Full Baths 3
Half Baths 2
HOA Y/N None
Year Built 2009
Annual Tax Amount $7,394
Lot Size 1.000 Acres
Acres 1.0
Property Description
Custom Built Executive Home in Wellington Estates, conveniently on the east side of Springtown. Soaring ceilings accentuate the spaciousness. A private home office, complete with built-in desk & shelving. Front formal dining. Open living area & cozy gas log fireplace creating a warm ambiance for relaxation. Kitchen with a double oven, 5-burner gas stove & abundant cabinetry, ensuring both functionality & style. Primary suite offers a private entrance from the back porch & bath with a jetted tub, separate shower, & roomy closet. Main level guest suites, with two sharing a Jack & Jill bath & the 4th guest room boasting an ensuite bath & walk-in closet. Upstairs game room with a convenient half bath & an oversized seasonal closet. Entertain al fresco in the outdoor kitchen-bar & unwind beneath the covered porch or separate pergola.Take a refreshing dip in the in-ground diving pool, perfect for Texas summers. 20X10 workshop with a roll-up door & 20X5 covered porch. Piped fenced backyard
Location
State TX
County Parker
Direction 199 East of Springtown, South on Morrow, Left on Walton, Home on Left. Adorned with scattered trees and no neighbors directly behind the home. Step outside to discover the backyard oasis, where the WOW factor truly shines.
Rooms
Dining Room 2
Interior
Interior Features Built-in Features, Decorative Lighting, Flat Screen Wiring, Granite Counters, High Speed Internet Available, Kitchen Island, Open Floorplan, Pantry, Sound System Wiring, Walk-In Closet(s), In-Law Suite Floorplan
Heating Central, Electric, Fireplace(s), Heat Pump, Propane, Zoned
Cooling Ceiling Fan(s), Central Air, Electric
Flooring Carpet, Ceramic Tile, Hardwood
Fireplaces Number 1
Fireplaces Type Gas, Gas Logs, Living Room, Raised Hearth, Stone
Appliance Dishwasher, Disposal, Electric Oven, Gas Cooktop, Microwave, Double Oven, Plumbed For Gas in Kitchen, Vented Exhaust Fan
Heat Source Central, Electric, Fireplace(s), Heat Pump, Propane, Zoned
Laundry Electric Dryer Hookup, Utility Room, Full Size W/D Area, Washer Hookup
Exterior
Exterior Feature Covered Patio/Porch, Rain Gutters, Outdoor Kitchen, Outdoor Living Center
Garage Spaces 3.0
Fence Back Yard, Fenced, Pipe
Pool Diving Board, Gunite, In Ground, Pool Sweep
Utilities Available Asphalt, Co-op Electric, Electricity Connected, Outside City Limits, Propane, Septic
Roof Type Composition
Total Parking Spaces 3
Garage Yes
Private Pool 1
Building
Lot Description Acreage, Cleared, Few Trees, Landscaped, Lrg. Backyard Grass, Sprinkler System, Subdivision
Story One
Foundation Slab
Level or Stories One
Structure Type Brick,Rock/Stone
Schools
Elementary Schools Springtown
Middle Schools Springtown
High Schools Springtown
School District Springtown Isd
Others
Restrictions Deed
Ownership See Offer Guidelines
Acceptable Financing Cash, Conventional, VA Loan
Listing Terms Cash, Conventional, VA Loan
Financing Cash
Special Listing Condition Aerial Photo, Deed Restrictions
Read Less Info
Want to know what your home might be worth? Contact us for a FREE valuation!

Our team is ready to help you sell your home for the highest possible price ASAP

©2024 North Texas Real Estate Information Systems.
Bought with Lee Williams • CENTURY 21 Judge Fite Co.

Making real estate fast, fun and stress-free!






