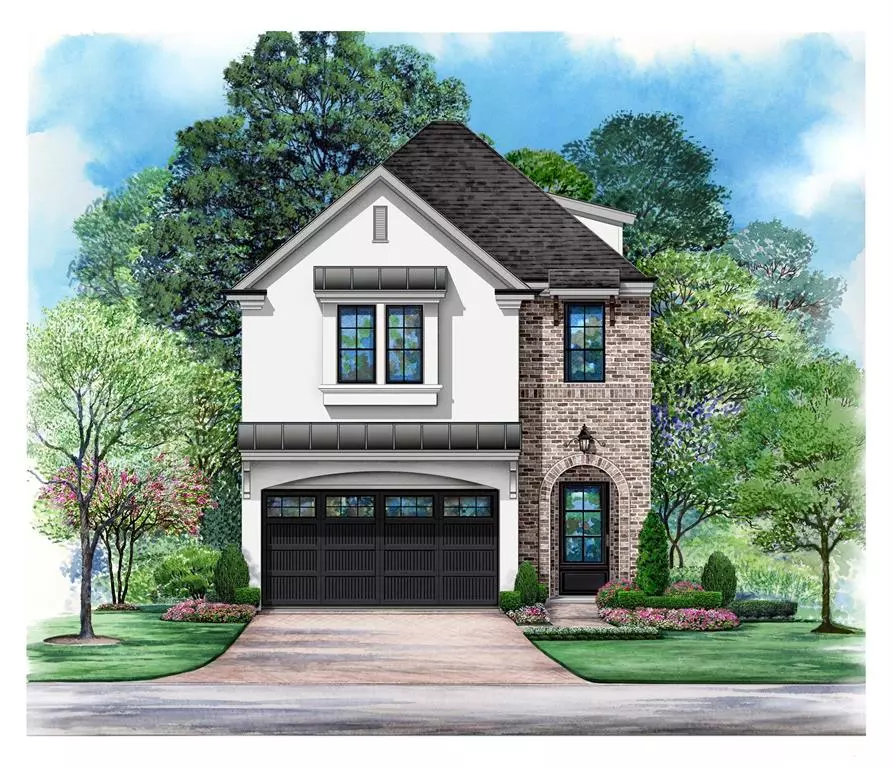$975,000
For more information regarding the value of a property, please contact us for a free consultation.
4 Beds
4.1 Baths
3,540 SqFt
SOLD DATE : 10/09/2024
Key Details
Property Type Single Family Home
Listing Status Sold
Purchase Type For Sale
Square Footage 3,540 sqft
Price per Sqft $277
Subdivision Craig Woods 38Th Par R/P
MLS Listing ID 79985063
Sold Date 10/09/24
Style Other Style,Traditional
Bedrooms 4
Full Baths 4
Half Baths 1
Year Built 2024
Lot Size 4,076 Sqft
Property Description
Estimated completion Oct. 2024. This home is a must see, Super Energy Efficient, spray foam insulation! Prime location in the heart of Spring Branch, minutes from I-10 & 610. A true Cunningham home, built to the highest quality and standards. This dream home boasts designer finishes, high end appliances, custom cabinetry. Kitchen opens to dining & family room, study down. Elegant primary suite with bath showcasing dual vanities, soaking tub, walk-in shower with dual heads and floating bench one of a kind primary closet, 3 secondary bedrooms with walk-in closets & en-suite baths, gameroom on 2nd floor. Third floor bonus room provides opportunity of use with nearly 300 sq.ft of space! Covered patio & backyard with room for a pool! Elevator capable, tankles endles hot water. Don't miss out! Buyer/buyer's agent are responsible for verifying specs and features.
Location
State TX
County Harris
Area Spring Branch
Rooms
Bedroom Description En-Suite Bath,Sitting Area,Walk-In Closet
Other Rooms Entry, Family Room, Gameroom Up, Home Office/Study, Kitchen/Dining Combo, Utility Room in House
Master Bathroom Half Bath, Primary Bath: Double Sinks, Primary Bath: Separate Shower, Primary Bath: Soaking Tub, Secondary Bath(s): Shower Only, Secondary Bath(s): Tub/Shower Combo, Vanity Area
Kitchen Breakfast Bar, Island w/o Cooktop, Kitchen open to Family Room, Pantry, Under Cabinet Lighting, Walk-in Pantry
Interior
Interior Features Alarm System - Owned, Crown Molding, Dry Bar, Elevator Shaft, Fire/Smoke Alarm, High Ceiling, Refrigerator Included, Wired for Sound
Heating Central Electric, Central Gas
Cooling Central Electric, Central Gas
Flooring Engineered Wood, Tile
Fireplaces Number 1
Fireplaces Type Gaslog Fireplace
Exterior
Exterior Feature Back Yard, Back Yard Fenced, Covered Patio/Deck, Sprinkler System
Parking Features Attached Garage
Garage Spaces 2.0
Garage Description Auto Garage Door Opener, Double-Wide Driveway
Roof Type Composition
Private Pool No
Building
Lot Description Cleared
Story 3
Foundation Slab
Lot Size Range 0 Up To 1/4 Acre
Builder Name Cunningham
Sewer Public Sewer
Water Public Water
Structure Type Brick,Cement Board,Stucco
New Construction Yes
Schools
Elementary Schools Housman Elementary School
Middle Schools Landrum Middle School
High Schools Northbrook High School
School District 49 - Spring Branch
Others
Senior Community No
Restrictions Deed Restrictions
Tax ID NA
Energy Description Ceiling Fans,Digital Program Thermostat,High-Efficiency HVAC,Insulated/Low-E windows,Insulation - Batt,Insulation - Spray-Foam,Tankless/On-Demand H2O Heater
Acceptable Financing Cash Sale, Conventional, Seller May Contribute to Buyer's Closing Costs
Disclosures No Disclosures
Listing Terms Cash Sale, Conventional, Seller May Contribute to Buyer's Closing Costs
Financing Cash Sale,Conventional,Seller May Contribute to Buyer's Closing Costs
Special Listing Condition No Disclosures
Read Less Info
Want to know what your home might be worth? Contact us for a FREE valuation!

Our team is ready to help you sell your home for the highest possible price ASAP

Bought with Compass RE Texas, LLC - Houston

Making real estate fast, fun and stress-free!





