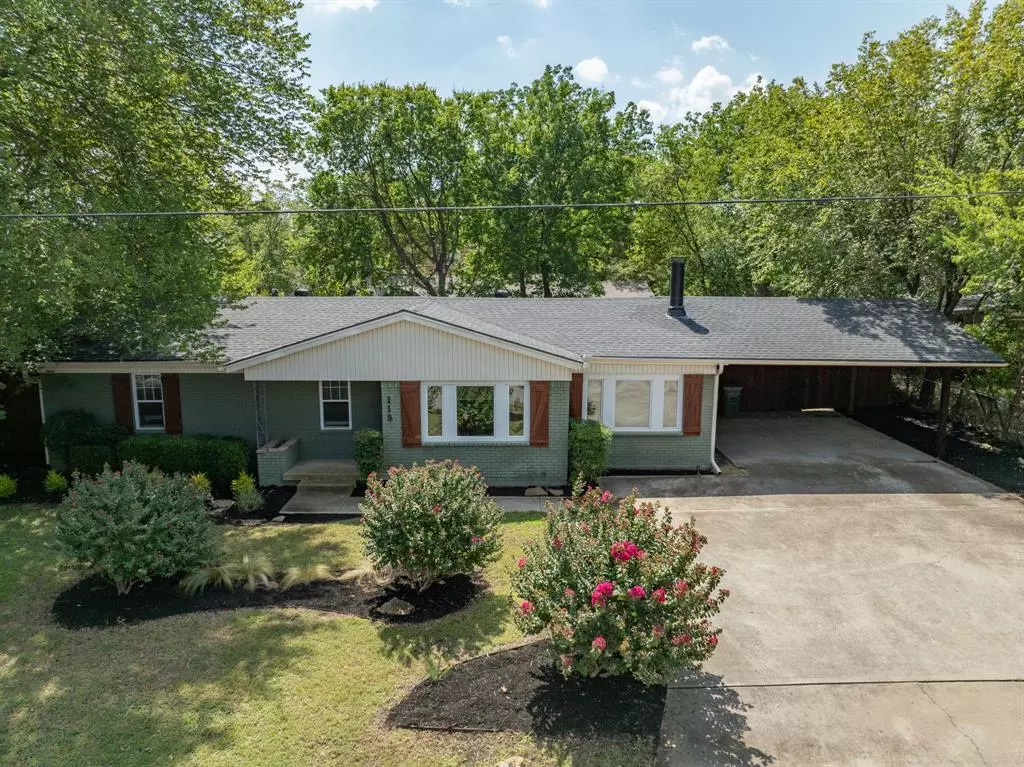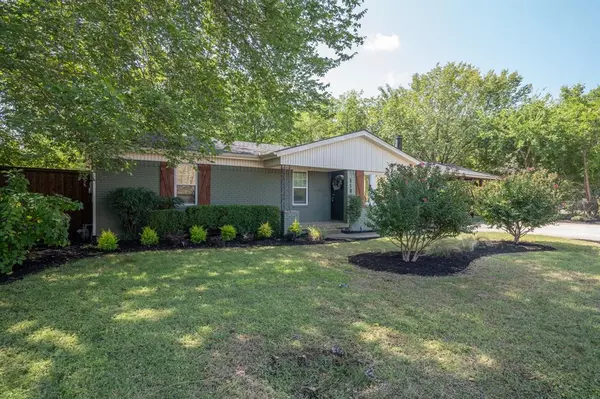$395,000
For more information regarding the value of a property, please contact us for a free consultation.
2 Beds
2 Baths
1,381 SqFt
SOLD DATE : 10/07/2024
Key Details
Property Type Single Family Home
Sub Type Single Family Residence
Listing Status Sold
Purchase Type For Sale
Square Footage 1,381 sqft
Price per Sqft $286
Subdivision Leonard, Archibald F Survey Abstract 946 Tract 16D
MLS Listing ID 20724149
Sold Date 10/07/24
Bedrooms 2
Full Baths 2
HOA Y/N None
Year Built 1961
Annual Tax Amount $5,363
Lot Size 7,666 Sqft
Acres 0.176
Property Description
Absolutely adorable home in north Grapevine, walking distance to historic downtown Grapevine, Lake Grapevine and hike & bike trials! This two bedroom, two bathroom home has gorgeous curb appeal. Manicured landscaping in the front and back yards. Hardwood floors throughout most of the interior. Updated and remodeled less than 10 years ago. Updated windows, kitchen & bathrooms. Two living spaces with gas fireplace. Cute office area with built in cabinets. Granite countertops in kitchen, updated appliances, gas range, large sink, island and white cabinets. Primary bathroom features an oversized shower and great sized walk in closet with built in shelves. Separate laundry room in the house. Cozy covered deck in the backyard with additional patio space for enjoying the beautiful outdoor space. Storage shed in back. Large, two car carport attached to the home. Beautiful 8' cedar fence along the back and sides of the property. Fantastic location in the heart of Grapevine
Location
State TX
County Tarrant
Direction From Northwest Hwy in Grapevine, north on Main St. Turn left on W. Hall St. Home will be on the left.
Rooms
Dining Room 1
Interior
Interior Features Chandelier, Decorative Lighting, Eat-in Kitchen, Flat Screen Wiring, Granite Counters, High Speed Internet Available, Kitchen Island, Natural Woodwork, Open Floorplan, Walk-In Closet(s)
Heating Central, Natural Gas
Cooling Ceiling Fan(s), Central Air, Electric
Flooring Ceramic Tile, Hardwood
Fireplaces Number 1
Fireplaces Type Gas Logs, Gas Starter, Living Room, Stone
Equipment Irrigation Equipment
Appliance Dishwasher, Disposal, Gas Range, Microwave, Plumbed For Gas in Kitchen
Heat Source Central, Natural Gas
Laundry Electric Dryer Hookup, Utility Room, Full Size W/D Area, Washer Hookup
Exterior
Exterior Feature Covered Deck, Covered Patio/Porch, Rain Gutters, Private Yard, Storage
Carport Spaces 2
Fence Chain Link, Wood
Utilities Available Cable Available, City Sewer, City Water, Electricity Connected, Individual Gas Meter
Roof Type Composition
Total Parking Spaces 2
Garage No
Building
Lot Description Few Trees, Interior Lot, Landscaped, Sprinkler System
Story One
Foundation Pillar/Post/Pier
Level or Stories One
Schools
Elementary Schools Silver Lake
Middle Schools Grapevine
High Schools Colleyville Heritage
School District Grapevine-Colleyville Isd
Others
Ownership See Helpful Details
Acceptable Financing Cash, Conventional, FHA, VA Loan
Listing Terms Cash, Conventional, FHA, VA Loan
Financing Conventional
Read Less Info
Want to know what your home might be worth? Contact us for a FREE valuation!

Our team is ready to help you sell your home for the highest possible price ASAP

©2024 North Texas Real Estate Information Systems.
Bought with Patti Fuller • MAGNOLIA REALTY

Making real estate fast, fun and stress-free!






