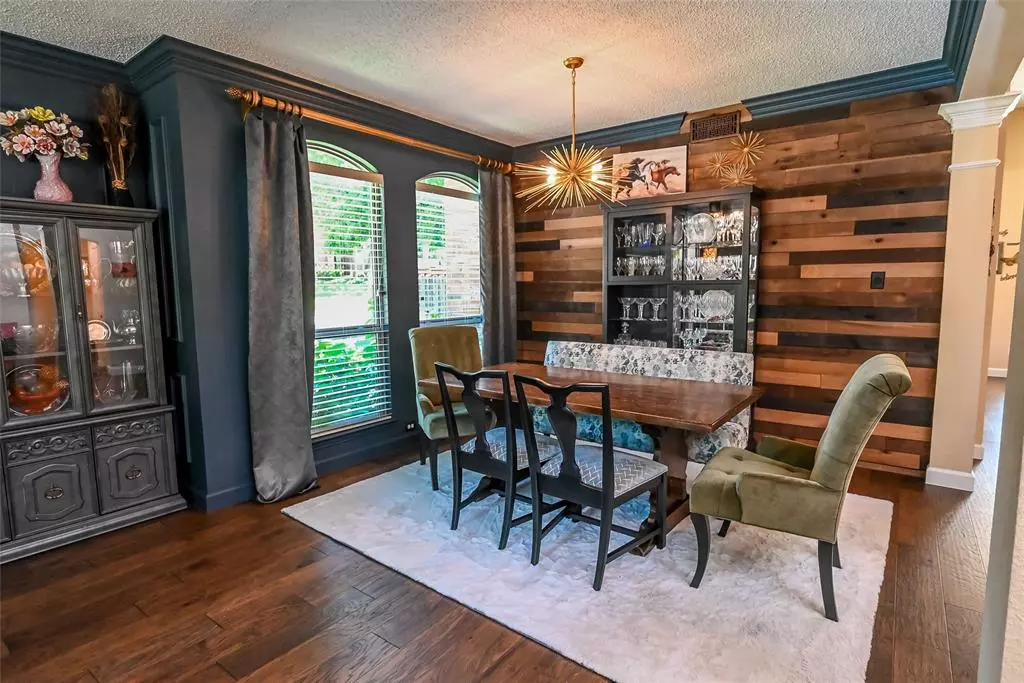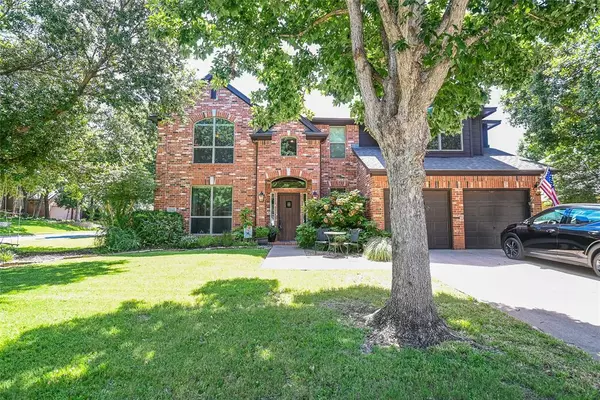$750,000
For more information regarding the value of a property, please contact us for a free consultation.
4 Beds
3 Baths
3,055 SqFt
SOLD DATE : 10/03/2024
Key Details
Property Type Single Family Home
Sub Type Single Family Residence
Listing Status Sold
Purchase Type For Sale
Square Footage 3,055 sqft
Price per Sqft $245
Subdivision Lakeside Estates
MLS Listing ID 20654623
Sold Date 10/03/24
Bedrooms 4
Full Baths 3
HOA Fees $25/ann
HOA Y/N Mandatory
Year Built 1998
Annual Tax Amount $9,217
Lot Size 9,060 Sqft
Acres 0.208
Property Description
$7,500.00 Seller concession or rate buy down! Stunning 4 BR home in Lakeside Estates nestled near Grapevine Lake, offers a perfect blend of comfort and luxury. Upon entering, you'll be greeted by a spacious layout and beautiful wood flooring. The kitchen and main living offer a view through gridless Pella windows of the lushly landscaped backyard. On the first floor, you’ll also find formal living, dining, laundry and a versatile bedroom complete with full bath—ideal for guests or your home office. Upstairs, it’s all about unwinding. The primary suite is your sanctuary, boasting generous closets and a spa-like bathroom. Two additional bedrooms with a gameroom and full bath between them, ensure a special place for everyone. Outside, the garden is perfect for those laid-back evenings or lively BBQs. With top-notch GCISD schools, parks, and scenic trails around the corner, adventure and relaxation are always on the agenda. Move in to this beautiful home before the end of summer!
Location
State TX
County Tarrant
Community Curbs, Jogging Path/Bike Path, Lake
Direction From Dove Road, go North on Silvercrest Lane. Turn Left on Northwood Street, Left on Pinehurst and house is on the left at the bend in the road.
Rooms
Dining Room 2
Interior
Interior Features Chandelier, Decorative Lighting, Double Vanity, Eat-in Kitchen, Granite Counters, Kitchen Island, Loft, Multiple Staircases, Open Floorplan, Pantry, Sound System Wiring, Vaulted Ceiling(s), Walk-In Closet(s)
Heating Central, Natural Gas
Cooling Central Air, Electric
Flooring Carpet, Wood
Fireplaces Number 1
Fireplaces Type Gas, Gas Logs, Living Room
Appliance Dishwasher, Electric Cooktop, Electric Oven, Gas Water Heater
Heat Source Central, Natural Gas
Laundry Utility Room, Full Size W/D Area, Washer Hookup
Exterior
Exterior Feature Covered Patio/Porch, Fire Pit
Garage Spaces 2.0
Fence Wood
Community Features Curbs, Jogging Path/Bike Path, Lake
Utilities Available City Sewer, City Water, Concrete, Curbs
Roof Type Composition
Total Parking Spaces 2
Garage Yes
Building
Lot Description Corner Lot, Few Trees, Landscaped
Story Two
Foundation Slab
Level or Stories Two
Structure Type Brick
Schools
Elementary Schools Dove
Middle Schools Grapevine
High Schools Grapevine
School District Grapevine-Colleyville Isd
Others
Restrictions No Known Restriction(s)
Ownership Landauer
Acceptable Financing Cash, Conventional, Other
Listing Terms Cash, Conventional, Other
Financing Conventional
Read Less Info
Want to know what your home might be worth? Contact us for a FREE valuation!

Our team is ready to help you sell your home for the highest possible price ASAP

©2024 North Texas Real Estate Information Systems.
Bought with Kimberly Miller • Keller Williams Realty

Making real estate fast, fun and stress-free!






