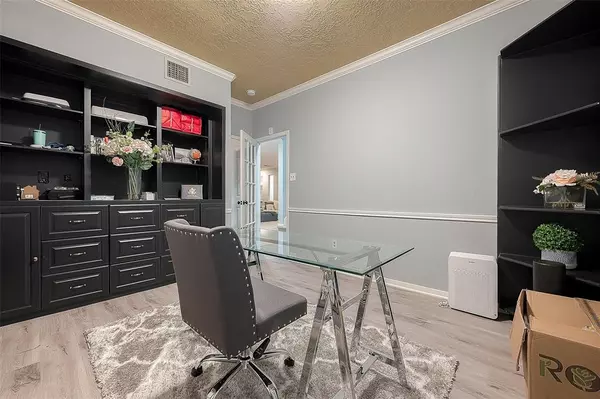$499,500
For more information regarding the value of a property, please contact us for a free consultation.
5 Beds
4 Baths
3,536 SqFt
SOLD DATE : 09/30/2024
Key Details
Property Type Single Family Home
Listing Status Sold
Purchase Type For Sale
Square Footage 3,536 sqft
Price per Sqft $139
Subdivision Village Grove East Sec 04
MLS Listing ID 50576552
Sold Date 09/30/24
Style Traditional
Bedrooms 5
Full Baths 4
HOA Fees $62/ann
HOA Y/N 1
Year Built 2001
Annual Tax Amount $11,276
Tax Year 2023
Lot Size 8,504 Sqft
Acres 0.1952
Property Description
Gorgeous 2 Story Tall Foyer & Formal Living Room, to the Huge Primary Bedroom. This home comes with a Large Kitchen, & tons of cabinets. Huge Extended Pantry & countertop space can handle the most picky chef. Custom kitchen cabinets. Double Oven & gas cooktop. 2 Fireplaces, Large Gameroom up. Large Backyard has a covered Patio, outdoor bar & kitchen, Pool, and a hot-tub. Custom Elfa closet in primary bdrm, Custom built-in cabinets in office, Granite countertops, A/C ( upstair) 2 yrs old. Sprinkler system in backyard. The backyard has a gate to the bike trails that go on for miles.
Location
State TX
County Harris
Area Pasadena
Rooms
Bedroom Description 2 Bedrooms Down,Primary Bed - 1st Floor
Other Rooms Breakfast Room, Family Room, Formal Dining, Formal Living, Gameroom Up, Utility Room in House
Master Bathroom Primary Bath: Jetted Tub, Primary Bath: Separate Shower
Kitchen Island w/o Cooktop
Interior
Interior Features Crown Molding, High Ceiling, Window Coverings
Heating Central Gas
Cooling Central Electric
Fireplaces Number 2
Fireplaces Type Gaslog Fireplace
Exterior
Exterior Feature Back Yard Fenced, Covered Patio/Deck, Outdoor Kitchen, Porch
Parking Features Attached Garage
Garage Spaces 2.0
Pool Gunite
Roof Type Composition
Private Pool Yes
Building
Lot Description Cleared, Subdivision Lot
Story 2
Foundation Slab
Lot Size Range 0 Up To 1/4 Acre
Water Water District
Structure Type Brick,Wood
New Construction No
Schools
Elementary Schools Jp Dabbs Elementary School
Middle Schools Fairmont Junior High School
High Schools Deer Park High School
School District 16 - Deer Park
Others
Senior Community No
Restrictions Deed Restrictions
Tax ID 120-899-002-0014
Energy Description Ceiling Fans
Acceptable Financing Cash Sale, Conventional, FHA, Investor, VA
Tax Rate 2.5081
Disclosures Sellers Disclosure
Listing Terms Cash Sale, Conventional, FHA, Investor, VA
Financing Cash Sale,Conventional,FHA,Investor,VA
Special Listing Condition Sellers Disclosure
Read Less Info
Want to know what your home might be worth? Contact us for a FREE valuation!

Our team is ready to help you sell your home for the highest possible price ASAP

Bought with Homes Central Real Estate, Inc

Making real estate fast, fun and stress-free!






