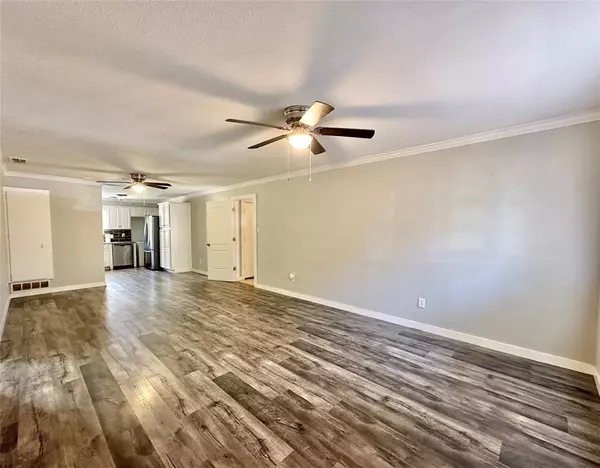$170,000
For more information regarding the value of a property, please contact us for a free consultation.
4 Beds
1 Bath
1,410 SqFt
SOLD DATE : 09/19/2024
Key Details
Property Type Single Family Home
Sub Type Single Family Residence
Listing Status Sold
Purchase Type For Sale
Square Footage 1,410 sqft
Price per Sqft $120
Subdivision Davis Sub Of Lt 26 Storey
MLS Listing ID 20660620
Sold Date 09/19/24
Style Traditional
Bedrooms 4
Full Baths 1
HOA Y/N None
Year Built 1960
Annual Tax Amount $2,685
Lot Size 10,193 Sqft
Acres 0.234
Property Description
Four bedroom house in Tuscola!!! Nestled in a quiet neighborhood in the middle of town you'll find this adorable home on a large lot. The beautiful wood look of vinyl flooring spans throughout the home, with carpet in the bedrooms and tile in the bathroom. Granite counter tops and stainless steel appliances invite you into the kitchen. Refrigerator can stay! Just off the primary bedroom you'll find a larger than normal laundry room with extra storage space and tile flooring. The back yard features a covered porch and a large storage shed in great condition. The back yard is completely fenced and ready for your fur babies. Don't miss your chance to see this one!
Location
State TX
County Taylor
Direction Head South on 83 from Abilene into Tuscola. Go all the way into town and cross the tracks. Turn right at the Allsups, right on Tomahawk Trail, house is on the left.
Rooms
Dining Room 1
Interior
Interior Features Granite Counters, Open Floorplan
Heating Central
Cooling Central Air, Electric
Flooring Luxury Vinyl Plank
Appliance Dishwasher, Dryer, Gas Range, Gas Water Heater, Refrigerator
Heat Source Central
Laundry Electric Dryer Hookup, Utility Room, Washer Hookup
Exterior
Exterior Feature Covered Patio/Porch
Carport Spaces 2
Fence Chain Link
Utilities Available City Sewer, City Water
Roof Type Composition
Total Parking Spaces 2
Garage No
Building
Lot Description Few Trees, Lrg. Backyard Grass
Story One
Foundation Slab
Level or Stories One
Structure Type Siding,Wood
Schools
Elementary Schools Lawn
Middle Schools Jim Ned
High Schools Jim Ned
School District Jim Ned Cons Isd
Others
Ownership Roberts
Acceptable Financing Cash, Conventional, FHA, VA Loan
Listing Terms Cash, Conventional, FHA, VA Loan
Financing FHA 203(b)
Read Less Info
Want to know what your home might be worth? Contact us for a FREE valuation!

Our team is ready to help you sell your home for the highest possible price ASAP

©2024 North Texas Real Estate Information Systems.
Bought with Karie Zonker • KW SYNERGY*

Making real estate fast, fun and stress-free!






