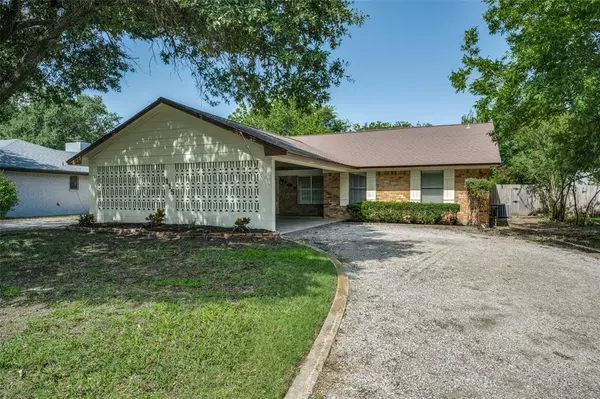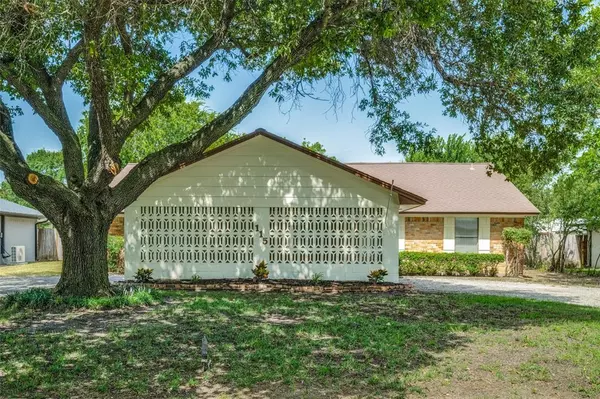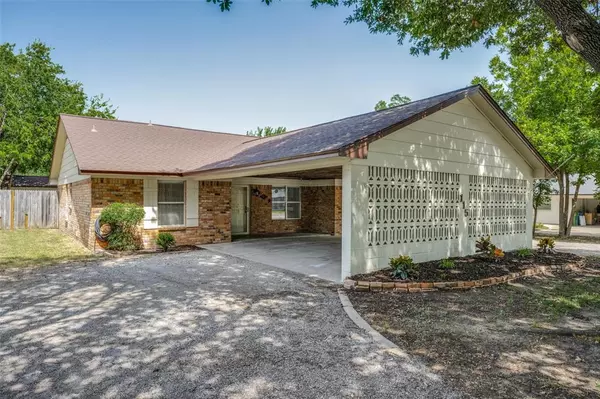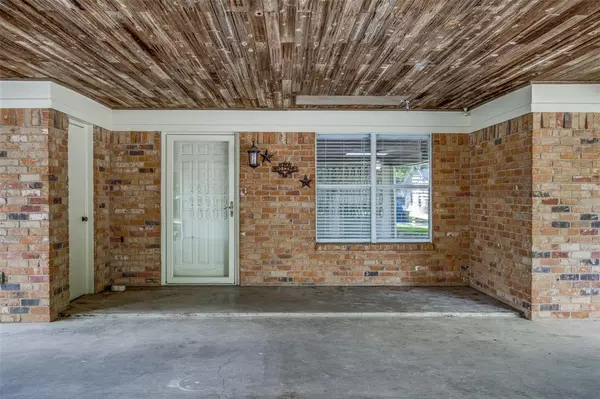$324,999
For more information regarding the value of a property, please contact us for a free consultation.
3 Beds
2 Baths
1,791 SqFt
SOLD DATE : 09/20/2024
Key Details
Property Type Single Family Home
Sub Type Single Family Residence
Listing Status Sold
Purchase Type For Sale
Square Footage 1,791 sqft
Price per Sqft $181
Subdivision Bucklew-Freese
MLS Listing ID 20694312
Sold Date 09/20/24
Style Ranch,Traditional
Bedrooms 3
Full Baths 2
HOA Y/N None
Year Built 1977
Annual Tax Amount $7,449
Lot Size 0.258 Acres
Acres 0.258
Property Description
Welcome Home! Pull up and park under the grand porte-cochère of this ENCHANTING 3-bedroom, 2-bath RANCH, recently revitalized with modern UPDATES. Revel in the brand-NEW flooring, fresh paint, and dazzling countertops. The kitchen gleams with a chic backsplash and new sink. Enter a sunlit, open-concept living area and appreciate the smart split floor plan: two cozy bedrooms and a full bath on one side, and a spacious master suite with an en-suite bathroom and expansive walk-in laundry on the other. Set on a sprawling lot with mature trees, this home is perfect for entertaining or cultivating your garden oasis. The backyard features a versatile, insulated building with electricity—ideal for a workshop, man cave, or creative space. Plus, there's an exceptional playset for endless kid’s fun. This captivating home is ready to be your personal sanctuary—come and experience it today!
Location
State TX
County Denton
Direction From Denton go north on I-35 toward Sanger. Take Exit for S. Fifth St. at stop sign take a rt. take a left on Freese DR. Take a rt on Bucklew st. follow it around and road turns into Kathryn Ln. House is on the Left.
Rooms
Dining Room 1
Interior
Interior Features Built-in Features, Cable TV Available, Decorative Lighting, Double Vanity, Eat-in Kitchen, High Speed Internet Available, Natural Woodwork, Open Floorplan, Pantry, Smart Home System
Heating Central, Electric, Fireplace(s), Humidity Control
Cooling Ceiling Fan(s), Central Air, Electric, Roof Turbine(s)
Flooring Luxury Vinyl Plank, Tile
Fireplaces Number 1
Fireplaces Type Brick, Gas, Gas Logs, Living Room
Appliance Dishwasher, Disposal, Electric Cooktop, Electric Oven, Electric Water Heater, Microwave, Refrigerator
Heat Source Central, Electric, Fireplace(s), Humidity Control
Laundry Electric Dryer Hookup, Utility Room, Laundry Chute, Full Size W/D Area, Washer Hookup, On Site
Exterior
Exterior Feature Awning(s), Covered Patio/Porch, Fire Pit, Playground, Private Yard, Storage, Other
Carport Spaces 2
Fence Back Yard, Full, Wood
Utilities Available Cable Available, City Sewer, City Water, Electricity Connected, Individual Gas Meter, Individual Water Meter, Phone Available, Sewer Available
Roof Type Composition
Total Parking Spaces 2
Garage No
Building
Lot Description Few Trees, Interior Lot, Landscaped, Level, Lrg. Backyard Grass, Many Trees
Story One
Foundation Slab
Level or Stories One
Structure Type Brick
Schools
Elementary Schools Chisolm Trail
Middle Schools Sanger
High Schools Sanger
School District Sanger Isd
Others
Restrictions Deed
Ownership Tax
Acceptable Financing Cash, Conventional, FHA, USDA Loan, VA Loan
Listing Terms Cash, Conventional, FHA, USDA Loan, VA Loan
Financing Conventional
Special Listing Condition Survey Available
Read Less Info
Want to know what your home might be worth? Contact us for a FREE valuation!

Our team is ready to help you sell your home for the highest possible price ASAP

©2024 North Texas Real Estate Information Systems.
Bought with Brenda Byboth • Jeanie Marten Real Estate

Making real estate fast, fun and stress-free!






