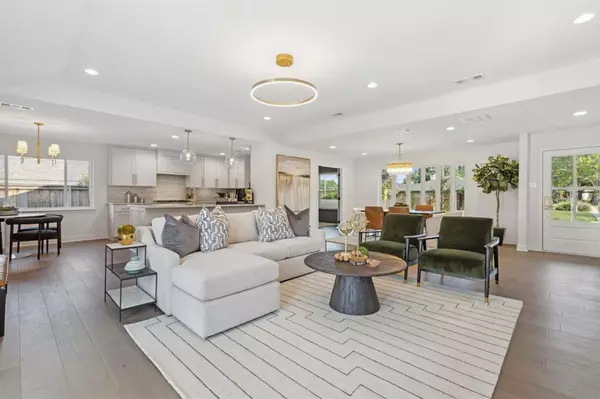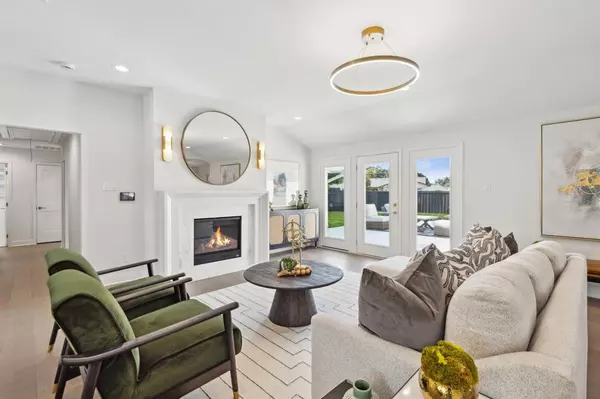$750,000
For more information regarding the value of a property, please contact us for a free consultation.
4 Beds
4 Baths
2,660 SqFt
SOLD DATE : 09/19/2024
Key Details
Property Type Single Family Home
Sub Type Single Family Residence
Listing Status Sold
Purchase Type For Sale
Square Footage 2,660 sqft
Price per Sqft $281
Subdivision Richardson Heights Estates West Sec 00
MLS Listing ID 20695489
Sold Date 09/19/24
Style Ranch,Traditional
Bedrooms 4
Full Baths 3
Half Baths 1
HOA Y/N None
Year Built 1968
Annual Tax Amount $11,482
Lot Size 9,016 Sqft
Acres 0.207
Property Description
Welcome to this beautifully remodeled single-story home in a well-established Dallas neighborhood, renowned for its exemplary Richardson ISD schools. This residence exudes warmth and charm, inviting you to explore its thoughtfully designed spaces. Upon entering, you’ll be greeted by an open, family-friendly floor plan ideal for versatile living, dining, and entertaining. The home features stunning hardwood floors, elegant lighting, custom cabinetry, and neutral paint tones. The heart of the home is a spacious family room, complete with a cozy fireplace, seamlessly connecting to the kitchen and dining areas. Kitchen has quartzite, island, gas range, vent hood, and breakfast nook. Step outside to find an expansive patio and a large, pool-sized backyard, perfect for entertaining or letting kids and pets play safely. Attached 2-car garage with epoxy floor and ample storage. All four bathrooms tastefully remodeled. Convenient to UTD, biking and running trails, shopping, dining, and more!
Location
State TX
County Dallas
Direction Heading north on Meandering, turn right on Alto Caro.
Rooms
Dining Room 2
Interior
Interior Features Built-in Features, Cable TV Available, Decorative Lighting, Eat-in Kitchen, Granite Counters, High Speed Internet Available, Kitchen Island, Open Floorplan, Pantry, Walk-In Closet(s)
Heating Central, Fireplace Insert, Natural Gas
Cooling Ceiling Fan(s), Central Air, Electric
Flooring Tile, Wood
Fireplaces Number 1
Fireplaces Type Decorative, Electric, Living Room
Appliance Dishwasher, Disposal, Gas Cooktop, Gas Oven, Microwave, Plumbed For Gas in Kitchen, Vented Exhaust Fan
Heat Source Central, Fireplace Insert, Natural Gas
Exterior
Exterior Feature Rain Gutters, Lighting
Garage Spaces 2.0
Fence Wood
Utilities Available Alley, Cable Available, City Sewer, City Water, Concrete, Curbs, Dirt, Electricity Available, Electricity Connected, Natural Gas Available, Sidewalk
Roof Type Composition
Total Parking Spaces 2
Garage Yes
Building
Lot Description Interior Lot, Landscaped, Lrg. Backyard Grass, Many Trees, Sprinkler System
Story One
Foundation Slab
Level or Stories One
Structure Type Brick
Schools
Elementary Schools Bowie
High Schools Pearce
School District Richardson Isd
Others
Ownership Three Beyond LLC
Acceptable Financing Cash, Conventional, FHA, VA Loan
Listing Terms Cash, Conventional, FHA, VA Loan
Financing Conventional
Special Listing Condition Aerial Photo
Read Less Info
Want to know what your home might be worth? Contact us for a FREE valuation!

Our team is ready to help you sell your home for the highest possible price ASAP

©2024 North Texas Real Estate Information Systems.
Bought with Michael Harvey • Ebby Halliday, REALTORS

Making real estate fast, fun and stress-free!






