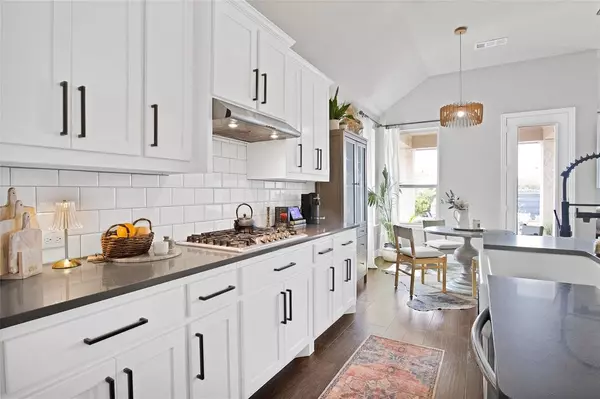$475,000
For more information regarding the value of a property, please contact us for a free consultation.
3 Beds
3 Baths
2,245 SqFt
SOLD DATE : 09/16/2024
Key Details
Property Type Single Family Home
Sub Type Single Family Residence
Listing Status Sold
Purchase Type For Sale
Square Footage 2,245 sqft
Price per Sqft $211
Subdivision Union Park Ph 2D
MLS Listing ID 20607497
Sold Date 09/16/24
Style Traditional
Bedrooms 3
Full Baths 2
Half Baths 1
HOA Fees $59
HOA Y/N Mandatory
Year Built 2018
Annual Tax Amount $11,819
Lot Size 6,098 Sqft
Acres 0.14
Property Description
***SELLER OFFERING $5,000 FOR RATE BUY-DOWN OR CLOSING COSTS***Imagine your family in this inviting one-story Highland Home with 3 bedrooms, 2.5 bathrooms, a flexible study, and a deluxe media room designed for endless enjoyment. Ideal for entertaining, spacious front and backyards with beautifully landscaped areas and ample room for gatherings. Modern updates like stylish light fixtures and a farmhouse sink complement the open floor plan, creating a contemporary yet cozy atmosphere. The HOA ensures hassle-free front yard maintenance, allowing you to fully enjoy community amenities such as dog parks, playgrounds, soccer fields, pools, and scenic trails. Just a short 10-minute drive away are the PGA, H-E-B, shopping centers, and the exciting Fields West master project. Embrace comfort and luxury in your new home – schedule your visit today!
Location
State TX
County Denton
Direction See GPS. Turn left onto US-380 E-W University Dr, Continue to follow US-380 E-W University Dr, Turn right onto FM1385 N, Turn left onto Fishtrap Rd, Turn right onto Prairie Grass Way, Turn right at the 1st cross street onto Parkstone Dr, and The house will be on the right.
Rooms
Dining Room 2
Interior
Interior Features Cable TV Available, Chandelier, Decorative Lighting, Double Vanity, Eat-in Kitchen, Flat Screen Wiring, High Speed Internet Available, Kitchen Island, Open Floorplan, Pantry, Smart Home System, Vaulted Ceiling(s), Walk-In Closet(s)
Heating Central, Natural Gas
Cooling Ceiling Fan(s), Central Air, Electric
Flooring Carpet, Ceramic Tile, Wood
Fireplaces Number 1
Fireplaces Type Gas Logs
Appliance Dishwasher, Disposal, Gas Cooktop, Microwave, Plumbed For Gas in Kitchen
Heat Source Central, Natural Gas
Laundry Utility Room, Washer Hookup
Exterior
Exterior Feature Covered Patio/Porch, Rain Gutters
Garage Spaces 2.0
Fence Wood
Utilities Available Cable Available, City Sewer, Co-op Electric, Electricity Connected, Individual Gas Meter, MUD Water, Sidewalk
Roof Type Composition
Total Parking Spaces 2
Garage Yes
Building
Lot Description Interior Lot, Landscaped, Subdivision
Story One
Foundation Slab
Level or Stories One
Structure Type Brick
Schools
Elementary Schools Union Park
Middle Schools Navo
High Schools Ray Braswell
School District Denton Isd
Others
Restrictions Unknown Encumbrance(s)
Ownership See tax records
Acceptable Financing Cash, Conventional, FHA, VA Loan
Listing Terms Cash, Conventional, FHA, VA Loan
Financing Conventional
Special Listing Condition Survey Available
Read Less Info
Want to know what your home might be worth? Contact us for a FREE valuation!

Our team is ready to help you sell your home for the highest possible price ASAP

©2024 North Texas Real Estate Information Systems.
Bought with Khadijah Smith • HomeSmart Stars

Making real estate fast, fun and stress-free!






