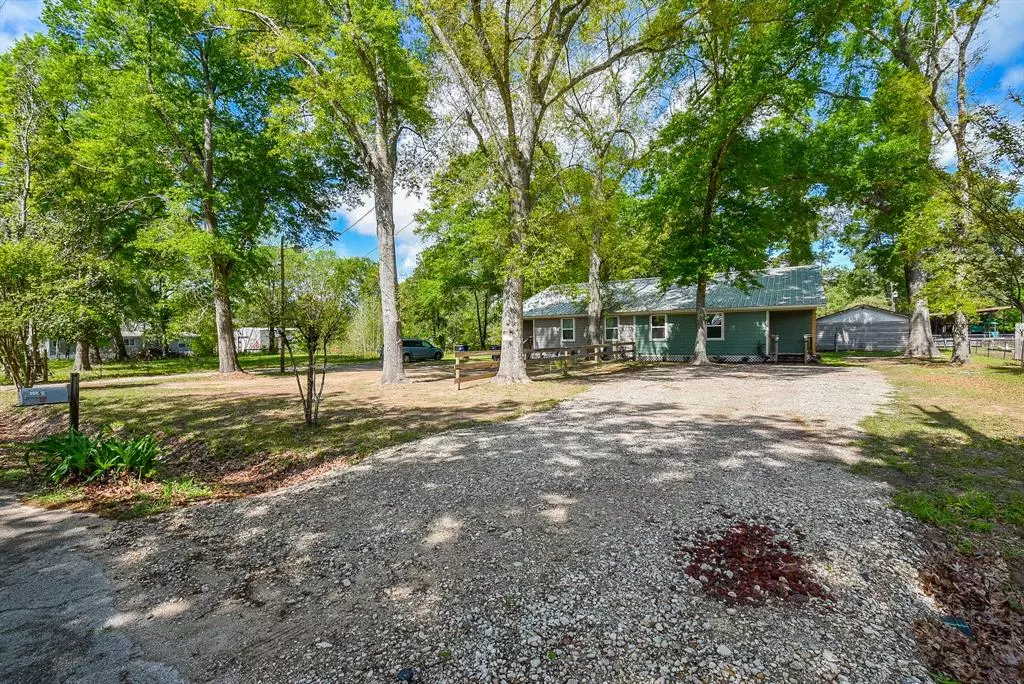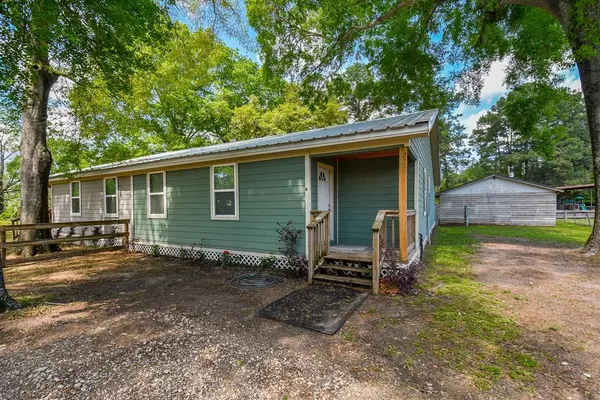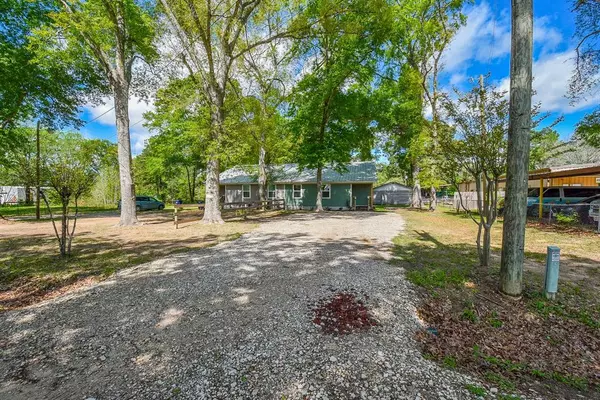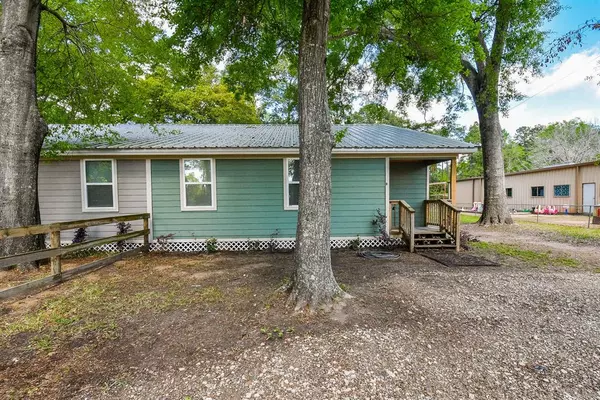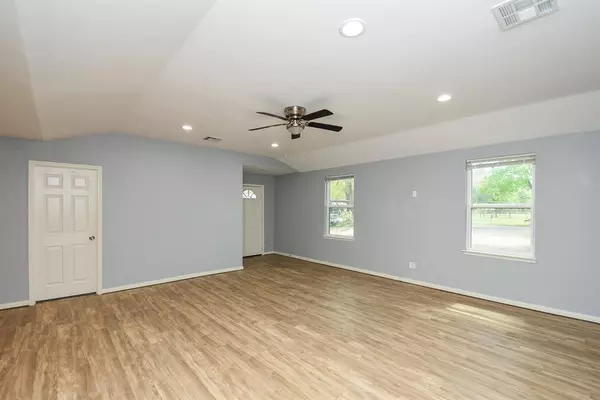$359,999
For more information regarding the value of a property, please contact us for a free consultation.
4 Beds
2 Baths
2,678 SqFt
SOLD DATE : 09/09/2024
Key Details
Property Type Single Family Home
Listing Status Sold
Purchase Type For Sale
Square Footage 2,678 sqft
Price per Sqft $134
Subdivision Blake Bennett
MLS Listing ID 69352431
Sold Date 09/09/24
Style Other Style,Ranch
Bedrooms 4
Full Baths 2
Year Built 2021
Lot Size 2.388 Acres
Acres 2.388
Property Description
The perfect blend of comfort, convenience, & rural charm in this newer construction duplex. These modern homes feature an insulated wall between the 2 units, providing added privacy & peace for each side. Inside, find a warm and inviting atmosphere, perfect for gatherings. With spacious bedrooms & a functional layout, this home is ready for occupancy. Strategically located between I-45 & I-69, this home provides easy commutes in any direction, simplifying daily travel. Additionally, it is within close proximity to schools & daycare. Outside, there’s space for activities right at the doorstep. The backyard is fenced and ready for memories to be made. The bonus is the pond, garage, and workshop, all set on over 2 acres, offering ample space for various hobbies and projects. This exceptional property can also be versatile investment allowing opportunity for you to live in one side and lease out the other or simply add it to your existing asset portfolio.
Location
State TX
County Montgomery
Area Conroe Northeast
Rooms
Bedroom Description All Bedrooms Down,En-Suite Bath,Primary Bed - 1st Floor,Walk-In Closet
Other Rooms Kitchen/Dining Combo, Living Area - 1st Floor, Utility Room in House
Master Bathroom Primary Bath: Double Sinks, Primary Bath: Tub/Shower Combo, Secondary Bath(s): Double Sinks, Secondary Bath(s): Tub/Shower Combo
Den/Bedroom Plus 4
Kitchen Kitchen open to Family Room, Pantry
Interior
Interior Features Fire/Smoke Alarm
Heating Central Electric
Cooling Central Electric
Flooring Carpet, Laminate
Exterior
Exterior Feature Back Yard, Partially Fenced
Parking Features Detached Garage
Garage Spaces 2.0
Garage Description Extra Driveway
Roof Type Metal,Other
Street Surface Asphalt
Private Pool No
Building
Lot Description Cleared
Story 1
Foundation Block & Beam
Lot Size Range 2 Up to 5 Acres
Sewer Septic Tank
Water Public Water
Structure Type Cement Board
New Construction No
Schools
Elementary Schools Bartlett Elementary (Conroe)
Middle Schools Moorhead Junior High School
High Schools Caney Creek High School
School District 11 - Conroe
Others
Senior Community No
Restrictions Unknown
Tax ID 0004-02-03610
Energy Description Ceiling Fans
Acceptable Financing Cash Sale, Conventional, FHA, Investor, Texas Veterans Land Board, USDA Loan, VA
Disclosures Other Disclosures, Sellers Disclosure
Listing Terms Cash Sale, Conventional, FHA, Investor, Texas Veterans Land Board, USDA Loan, VA
Financing Cash Sale,Conventional,FHA,Investor,Texas Veterans Land Board,USDA Loan,VA
Special Listing Condition Other Disclosures, Sellers Disclosure
Read Less Info
Want to know what your home might be worth? Contact us for a FREE valuation!

Our team is ready to help you sell your home for the highest possible price ASAP

Bought with Coldwell Banker Realty - The Woodlands

Making real estate fast, fun and stress-free!

