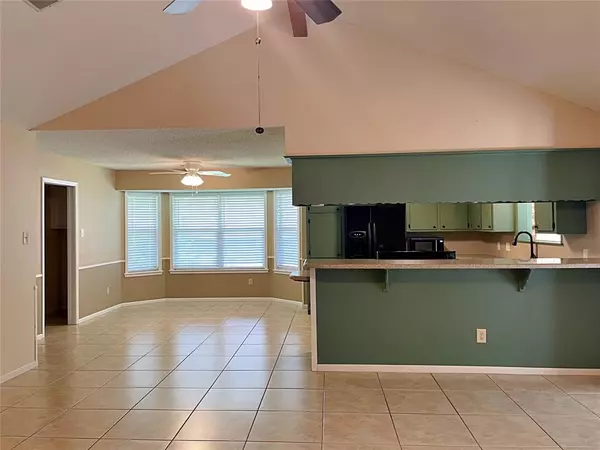$310,000
For more information regarding the value of a property, please contact us for a free consultation.
3 Beds
2 Baths
1,692 SqFt
SOLD DATE : 09/09/2024
Key Details
Property Type Single Family Home
Listing Status Sold
Purchase Type For Sale
Square Footage 1,692 sqft
Price per Sqft $178
Subdivision Highland Meadows Sec Iii
MLS Listing ID 57242276
Sold Date 09/09/24
Style Traditional
Bedrooms 3
Full Baths 2
Year Built 1984
Annual Tax Amount $4,797
Tax Year 2023
Lot Size 9,859 Sqft
Acres 0.2263
Property Description
SPARKLING RELIEF FROM THE SUMMER HEAT! 23,000 gallon IN GROUND POOL with COOL DECKING, and DIVING ROCK. THE Private backyard also offers flower beds and a workshop/storage building for tools and pool toys. . Enjoy the air conditioned SUNROOM with a view of the pool and abundant shelves. The spacious open LIVING ROOM, DINING ROOM AND KITCHEN with BREAKFAST BAR is a great area for entertaining. The primary bedroom has an ensuite bath with a double vanity and a walk in shower. This home is vacant and available for a quick closing.
Location
State TX
County Washington
Rooms
Bedroom Description All Bedrooms Down,En-Suite Bath
Other Rooms 1 Living Area, Kitchen/Dining Combo, Sun Room, Utility Room in House
Master Bathroom Primary Bath: Double Sinks, Primary Bath: Shower Only, Secondary Bath(s): Tub/Shower Combo, Vanity Area
Kitchen Breakfast Bar
Interior
Interior Features Fire/Smoke Alarm, High Ceiling, Window Coverings
Heating Central Gas
Cooling Central Electric
Flooring Carpet, Tile
Fireplaces Number 1
Fireplaces Type Wood Burning Fireplace
Exterior
Exterior Feature Back Yard, Back Yard Fenced, Patio/Deck, Storage Shed, Workshop
Garage Attached Garage
Garage Spaces 2.0
Garage Description Auto Garage Door Opener, Double-Wide Driveway
Pool Gunite, In Ground
Roof Type Composition
Street Surface Asphalt
Private Pool Yes
Building
Lot Description Subdivision Lot
Story 1
Foundation Slab
Lot Size Range 1/4 Up to 1/2 Acre
Sewer Public Sewer
Water Public Water
Structure Type Brick
New Construction No
Schools
Elementary Schools Bisd Draw
Middle Schools Brenham Junior High School
High Schools Brenham High School
School District 137 - Brenham
Others
Senior Community No
Restrictions Deed Restrictions
Tax ID R23063
Energy Description Ceiling Fans,Digital Program Thermostat,High-Efficiency HVAC
Tax Rate 1.648
Disclosures Sellers Disclosure
Special Listing Condition Sellers Disclosure
Read Less Info
Want to know what your home might be worth? Contact us for a FREE valuation!

Our team is ready to help you sell your home for the highest possible price ASAP

Bought with Hodde Real Estate Company

Making real estate fast, fun and stress-free!






