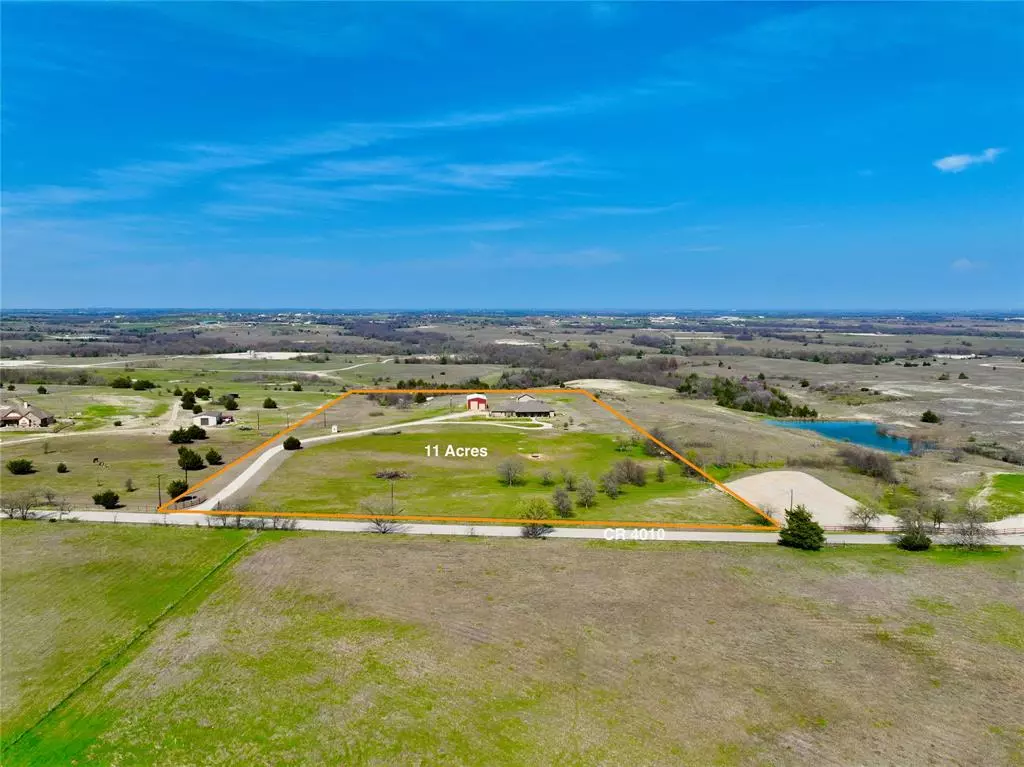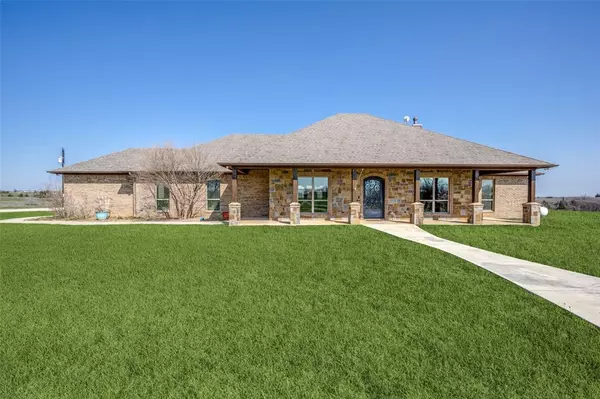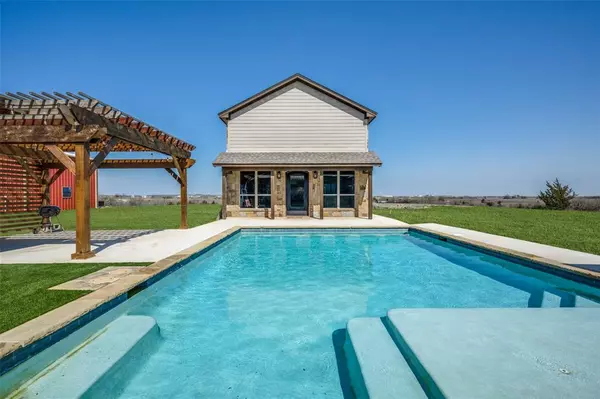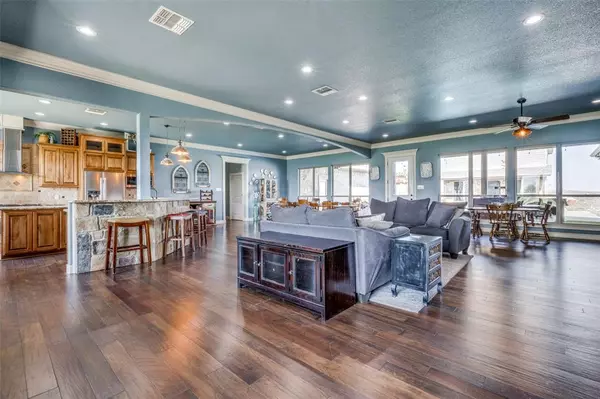$975,000
For more information regarding the value of a property, please contact us for a free consultation.
3 Beds
4 Baths
3,678 SqFt
SOLD DATE : 08/30/2024
Key Details
Property Type Single Family Home
Sub Type Single Family Residence
Listing Status Sold
Purchase Type For Sale
Square Footage 3,678 sqft
Price per Sqft $265
Subdivision A-1372 Ga Hicks
MLS Listing ID 20555023
Sold Date 08/30/24
Style Traditional
Bedrooms 3
Full Baths 3
Half Baths 1
HOA Y/N None
Year Built 2017
Lot Size 11.000 Acres
Acres 11.0
Property Description
Welcome to beautiful country living! Bring your animals and sit on the back porch to relax and watch the sunset! This home provides 3 bedrooms and 3.5 bathrooms, an office or playroom and plenty of open concept living space. Custom features throughout and large rooms with private bathrooms. The master bedroom and ensuite bathroom are both great sizes. The master bath has a walk in shower with sitting ledge, jetted tub and separate his and hers vanities. Outside you'll find a huge, covered back porch opening up to the stunning pool with tanning ledge. Spend your summers outside grilling under the pergola, it's the perfect spot to grill! The pool house has all the pool equipment and is the perfect area for pool toys. Also on the property is a spacious workshop with electric, it could house all of your tools and tractors or be a man cave! Don't miss out on this home, come see it before it's gone!
Location
State TX
County Wise
Direction From Decatur Square - From Main St, Turn Right on 287-81D, Turn Left onto County Road 4010, Follow road down, property on left. Sign out front.
Rooms
Dining Room 1
Interior
Interior Features Cable TV Available, Decorative Lighting, Flat Screen Wiring, High Speed Internet Available, Kitchen Island, Open Floorplan, Pantry, Sound System Wiring, Vaulted Ceiling(s)
Heating Central, Fireplace(s)
Cooling Ceiling Fan(s), Central Air
Flooring Hardwood, Tile
Fireplaces Number 1
Fireplaces Type Living Room, Stone
Appliance Dishwasher, Disposal, Gas Cooktop, Gas Oven, Gas Range, Microwave, Plumbed For Gas in Kitchen, Vented Exhaust Fan
Heat Source Central, Fireplace(s)
Laundry Electric Dryer Hookup, Full Size W/D Area, Washer Hookup
Exterior
Exterior Feature Covered Patio/Porch, Rain Gutters, Storm Cellar
Garage Spaces 3.0
Fence Barbed Wire
Pool Gunite, In Ground
Utilities Available Electricity Connected, Septic, Well
Roof Type Composition
Total Parking Spaces 3
Garage Yes
Private Pool 1
Building
Lot Description Acreage, Few Trees, Landscaped, Pasture, Sprinkler System
Story One
Foundation Slab
Level or Stories One
Structure Type Brick,Rock/Stone
Schools
Elementary Schools Carson
Middle Schools Decatur
High Schools Decatur
School District Decatur Isd
Others
Restrictions Deed
Ownership See Tax
Acceptable Financing Cash, Conventional, FHA, VA Loan
Listing Terms Cash, Conventional, FHA, VA Loan
Financing Conventional
Special Listing Condition Deed Restrictions
Read Less Info
Want to know what your home might be worth? Contact us for a FREE valuation!

Our team is ready to help you sell your home for the highest possible price ASAP

©2024 North Texas Real Estate Information Systems.
Bought with Robin Callahan • Coldwell Banker Realty

Making real estate fast, fun and stress-free!






