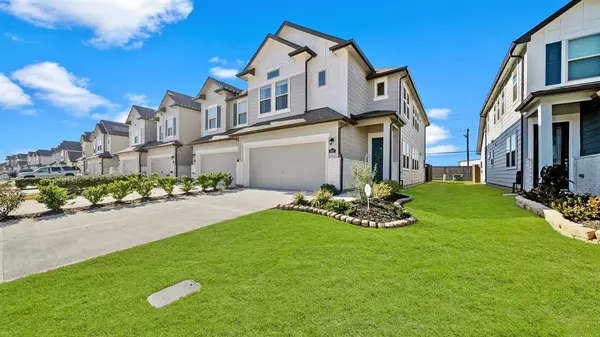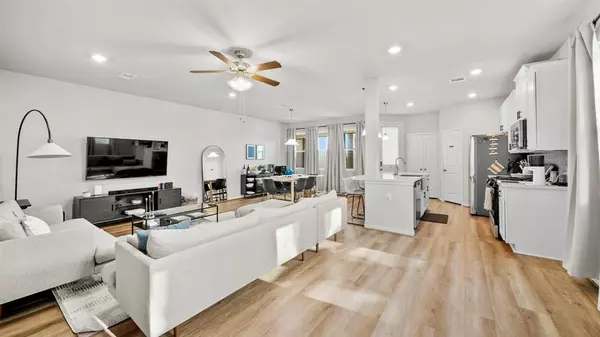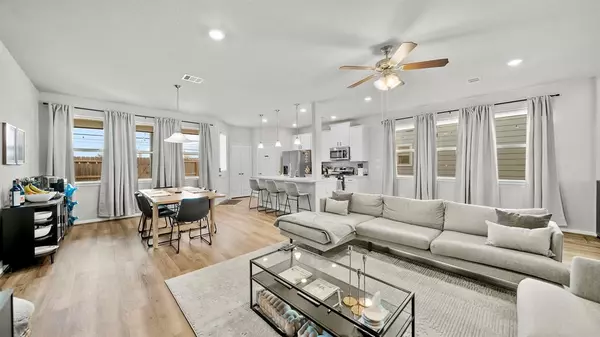$299,900
For more information regarding the value of a property, please contact us for a free consultation.
3 Beds
2.1 Baths
1,842 SqFt
SOLD DATE : 08/29/2024
Key Details
Property Type Townhouse
Sub Type Townhouse
Listing Status Sold
Purchase Type For Sale
Square Footage 1,842 sqft
Price per Sqft $159
Subdivision Parkway Trls Villas
MLS Listing ID 60806553
Sold Date 08/29/24
Style Contemporary/Modern
Bedrooms 3
Full Baths 2
Half Baths 1
HOA Fees $108/ann
Year Built 2021
Annual Tax Amount $6,721
Tax Year 2023
Lot Size 2,400 Sqft
Property Description
Welcome to this gorgeous, sleek townhome zoned to the highly sought after Deer Park ISD. This home is immaculate with countless upgrades. The first floor features an open layout with high ceilings, recessed lighting and a modern feel. The kitchen features quartz countertops, a farmhouse sink and pantry with ample space. On the second floor, you will find a game room ideal for hanging out on weekend nights. The spacious primary bedroom showcases high ceilings, an en-suite bathroom with double vanities and a walk-in closet. Each bedroom has ceiling fans and impressive closet space. This unique townhome includes a two-car garage with extra storage space and a fully fenced-in backyard. Don’t miss this turnkey property. Schedule your showing today!
Location
State TX
County Harris
Area Pasadena
Rooms
Bedroom Description All Bedrooms Up,En-Suite Bath,Primary Bed - 2nd Floor,Walk-In Closet
Other Rooms Gameroom Up, Living Area - 1st Floor, Utility Room in House
Master Bathroom Half Bath, Primary Bath: Double Sinks, Primary Bath: Shower Only, Secondary Bath(s): Tub/Shower Combo
Kitchen Island w/o Cooktop, Kitchen open to Family Room, Pantry
Interior
Interior Features Alarm System - Leased, Fire/Smoke Alarm, High Ceiling, Prewired for Alarm System
Heating Central Gas
Cooling Central Electric
Flooring Carpet, Vinyl
Appliance Dryer Included, Gas Dryer Connections, Washer Included
Dryer Utilities 1
Laundry Utility Rm in House
Exterior
Exterior Feature Back Yard, Fenced, Storm Shutters
Parking Features Attached Garage
Garage Spaces 2.0
Roof Type Composition
Street Surface Concrete,Curbs
Private Pool No
Building
Story 2
Entry Level Level 1
Foundation Slab
Builder Name K. Hovnanian Homes
Sewer Public Sewer
Water Public Water
Structure Type Brick,Vinyl
New Construction No
Schools
Elementary Schools Jp Dabbs Elementary School
Middle Schools Fairmont Junior High School
High Schools Deer Park High School
School District 16 - Deer Park
Others
HOA Fee Include Exterior Building,Recreational Facilities
Senior Community No
Tax ID 141-753-001-0032
Ownership Full Ownership
Energy Description Ceiling Fans,Insulated/Low-E windows
Acceptable Financing Cash Sale, Conventional, FHA, VA
Tax Rate 2.4709
Disclosures Sellers Disclosure
Listing Terms Cash Sale, Conventional, FHA, VA
Financing Cash Sale,Conventional,FHA,VA
Special Listing Condition Sellers Disclosure
Read Less Info
Want to know what your home might be worth? Contact us for a FREE valuation!

Our team is ready to help you sell your home for the highest possible price ASAP

Bought with Texas Home Shop Realty

Making real estate fast, fun and stress-free!






