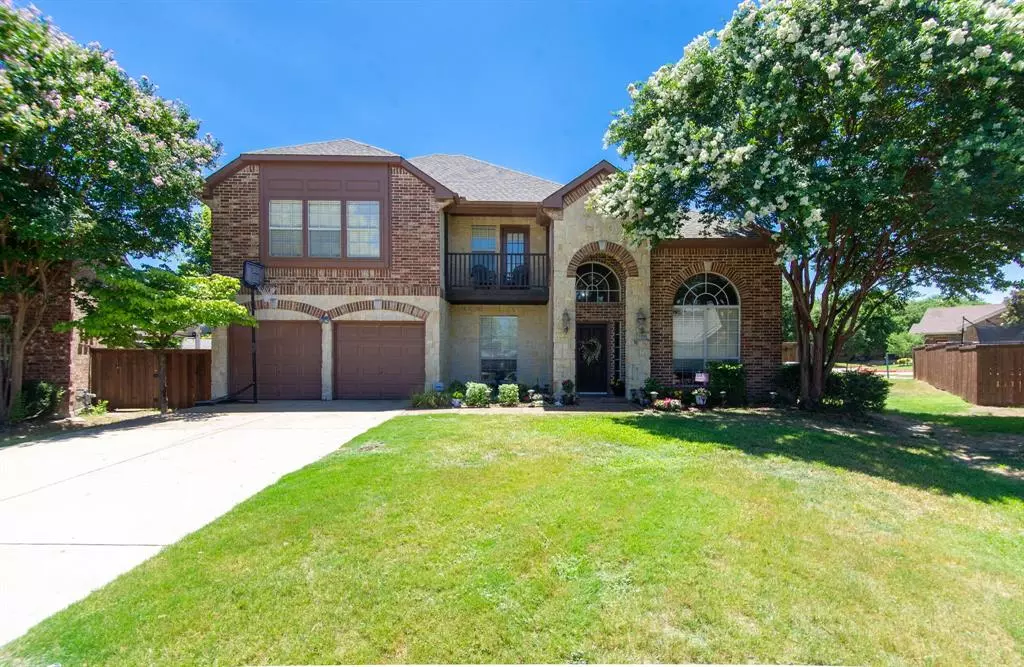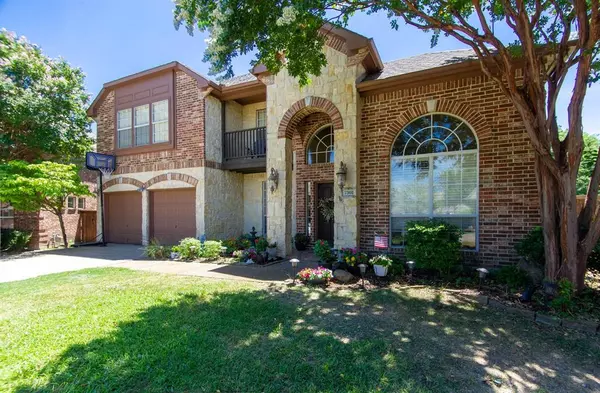$569,900
For more information regarding the value of a property, please contact us for a free consultation.
4 Beds
3 Baths
2,856 SqFt
SOLD DATE : 08/19/2024
Key Details
Property Type Single Family Home
Sub Type Single Family Residence
Listing Status Sold
Purchase Type For Sale
Square Footage 2,856 sqft
Price per Sqft $199
Subdivision Stanford Meadow Ph One
MLS Listing ID 20630354
Sold Date 08/19/24
Style Traditional
Bedrooms 4
Full Baths 2
Half Baths 1
HOA Fees $72/mo
HOA Y/N Mandatory
Year Built 2000
Annual Tax Amount $9,856
Lot Size 10,890 Sqft
Acres 0.25
Property Description
Recently updated, Price Improvement! Kitchen Quartz countertops and much more! Stunning 4 bed, 2.5 bath 2 story on an oversized cul-de-sac lot with a huge backyard. Features stone and brick elevation, long driveway, and front balcony. Walk into an open, well laid out floor plan, floor to ceiling study-den built-ins, hardwoods in entry and hallways, wainscoting in dining room, wrought iron balusters staircase overlooking large family room, fireplace, and oversized backyard with stamped concrete patio. Kitchen has new stainless appliances, kitchen nook, extra workspace, and tons of cabinets for storage, built in wine cabinet as well as breakfast bar. Primary down, hallway study nook, 2nd backyard access in primary. 3 large bedrooms up, hallway 2 sink bath and large game-room for getaway space. Stonebridge Club House, community pool, splash pool, tennis as well as amazing Bennett Elementary, McKinney ISD. Walking distance to Pickleball court and pool. Carpet allowance, will install!
Location
State TX
County Collin
Community Club House, Community Pool, Fitness Center, Greenbelt, Jogging Path/Bike Path, Perimeter Fencing, Playground, Pool, Tennis Court(S)
Direction From SRT 121 take Custer Rd north turn right Stonebridge Dr. past Eldorado Pkwy turn right on Summer Glen Dr. Then right on Wells Ln dead ends into Chadwick Dr. From 380 take Stonebridge Dr S to Summer Glen Dr. turn left Summer Glen Dr, make a right on Wells Ln a slight right on Chadwick Dr.
Rooms
Dining Room 2
Interior
Interior Features Built-in Features, Cable TV Available, Cathedral Ceiling(s), Decorative Lighting, Double Vanity, Eat-in Kitchen, Granite Counters, High Speed Internet Available, Natural Woodwork, Open Floorplan, Paneling, Pantry, Sound System Wiring, Walk-In Closet(s)
Heating Central, Fireplace(s)
Cooling Attic Fan, Ceiling Fan(s), Central Air, Electric
Flooring Carpet, Tile, Wood
Fireplaces Number 1
Fireplaces Type Decorative, Family Room, Wood Burning
Appliance Dishwasher, Disposal, Electric Cooktop, Electric Oven, Electric Range, Gas Water Heater, Microwave, Plumbed For Gas in Kitchen, Vented Exhaust Fan
Heat Source Central, Fireplace(s)
Laundry Electric Dryer Hookup, In Kitchen, Utility Room, Full Size W/D Area
Exterior
Exterior Feature Awning(s), Private Yard
Garage Spaces 2.0
Fence Back Yard, High Fence, Wood
Community Features Club House, Community Pool, Fitness Center, Greenbelt, Jogging Path/Bike Path, Perimeter Fencing, Playground, Pool, Tennis Court(s)
Utilities Available All Weather Road, City Sewer, City Water, Curbs, Electricity Connected, Individual Gas Meter, Individual Water Meter, Sidewalk
Roof Type Shingle
Total Parking Spaces 2
Garage Yes
Building
Lot Description Cul-De-Sac, Lrg. Backyard Grass
Story Two
Foundation Slab
Level or Stories Two
Structure Type Brick,Siding
Schools
Elementary Schools Bennett
Middle Schools Evans
High Schools Mckinney Boyd
School District Mckinney Isd
Others
Restrictions Unknown Encumbrance(s)
Ownership Ask Agent
Acceptable Financing Assumable, Cash, Conventional, FHA, FHA Assumable, VA Loan
Listing Terms Assumable, Cash, Conventional, FHA, FHA Assumable, VA Loan
Financing Conventional
Special Listing Condition Agent Related to Owner, Survey Available
Read Less Info
Want to know what your home might be worth? Contact us for a FREE valuation!

Our team is ready to help you sell your home for the highest possible price ASAP

©2024 North Texas Real Estate Information Systems.
Bought with Christa Paulson • Coldwell Banker Realty

Making real estate fast, fun and stress-free!






