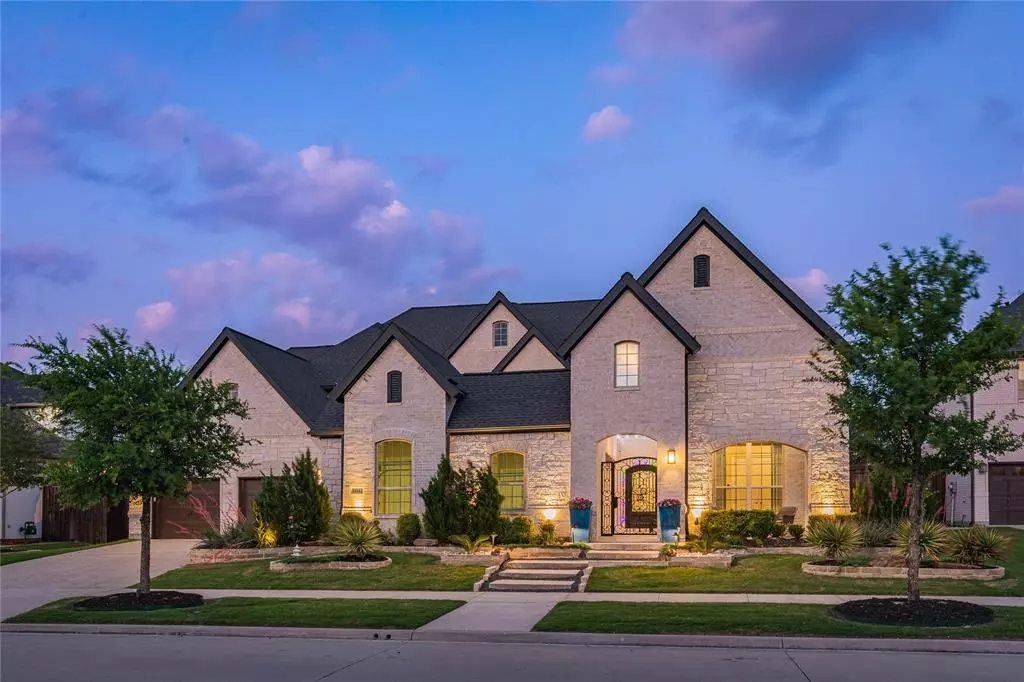$1,699,900
For more information regarding the value of a property, please contact us for a free consultation.
5 Beds
6 Baths
5,430 SqFt
SOLD DATE : 08/26/2024
Key Details
Property Type Single Family Home
Sub Type Single Family Residence
Listing Status Sold
Purchase Type For Sale
Square Footage 5,430 sqft
Price per Sqft $313
Subdivision Lexington Ph Seven
MLS Listing ID 20612320
Sold Date 08/26/24
Style Contemporary/Modern,Traditional
Bedrooms 5
Full Baths 5
Half Baths 1
HOA Fees $62
HOA Y/N Mandatory
Year Built 2018
Annual Tax Amount $19,752
Lot Size 0.280 Acres
Acres 0.28
Property Description
Discover luxury living in this stunning residence nestled in the prestigious, guard-gated community of Lexington Country. Designed for entertaining, this home boasts a captivating front open-air courtyard lounge and covered dining area, perfect for hosting. Step into the backyard, featuring a full outdoor kitchen with a grill, pizza oven, burners, and a warming drawer, alongside multiple areas for hosting unforgettable gatherings. Inside, the living area's dual sliding doors create a seamless flow between the comfort of the indoors and the beauty of the outdoor courtyards. Culinary enthusiasts will revel in the expansive kitchen, featuring KitchenAid appliances, set within an open floorplan that invites both cooking and conversation. The convenience of a primary suite and guest suite on the first floor is complemented by a media rm and game rm upstairs, alongside 3 bedrooms, ensuring space for everyone.
Location
State TX
County Collin
Community Club House, Community Pool, Curbs, Fitness Center, Gated, Guarded Entrance, Park, Playground, Sidewalks
Direction North on Coit from Hwy 121 to Charismatic Pkwy (right), Enter guard gate, left on Secretariat Blvd, turns into Leonatus Ln, right on Day Stay, turns into Funny Cide, turns into Northern Dancer Way, Right on Giacomo Ln, Right on Spokane Way, turns into Aristides Dr. Home on right.
Rooms
Dining Room 1
Interior
Interior Features Built-in Wine Cooler, Cable TV Available, Central Vacuum, Chandelier, Decorative Lighting, Double Vanity, Eat-in Kitchen, Flat Screen Wiring, High Speed Internet Available, Kitchen Island, Open Floorplan, Sound System Wiring, Walk-In Closet(s), Wet Bar
Heating Central, Natural Gas
Cooling Central Air, Electric
Flooring Carpet, Ceramic Tile, Wood
Fireplaces Number 2
Fireplaces Type Double Sided, Family Room, Gas Logs, Living Room, Outside
Appliance Built-in Refrigerator, Dishwasher, Disposal, Gas Cooktop, Microwave, Double Oven, Plumbed For Gas in Kitchen, Tankless Water Heater, Vented Exhaust Fan, Warming Drawer
Heat Source Central, Natural Gas
Laundry Electric Dryer Hookup, Utility Room, Full Size W/D Area, Washer Hookup
Exterior
Exterior Feature Courtyard, Covered Courtyard, Covered Patio/Porch, Gas Grill, Rain Gutters, Lighting, Outdoor Grill, Outdoor Kitchen, Outdoor Living Center, Uncovered Courtyard
Garage Spaces 3.0
Fence Gate, Wood
Community Features Club House, Community Pool, Curbs, Fitness Center, Gated, Guarded Entrance, Park, Playground, Sidewalks
Utilities Available Cable Available, City Sewer, City Water, Concrete, Curbs, Electricity Available, Individual Gas Meter, Individual Water Meter, Sidewalk, Underground Utilities
Roof Type Composition
Total Parking Spaces 3
Garage Yes
Building
Lot Description Interior Lot, Landscaped, Sprinkler System, Subdivision
Story Two
Foundation Slab
Level or Stories Two
Structure Type Brick,Rock/Stone
Schools
Elementary Schools Liscano
Middle Schools Nelson
High Schools Independence
School District Frisco Isd
Others
Ownership Ajay & Nisha Pathak
Financing Conventional
Read Less Info
Want to know what your home might be worth? Contact us for a FREE valuation!

Our team is ready to help you sell your home for the highest possible price ASAP

©2024 North Texas Real Estate Information Systems.
Bought with Cynthia Pierce • Redfin Corporation

Making real estate fast, fun and stress-free!






