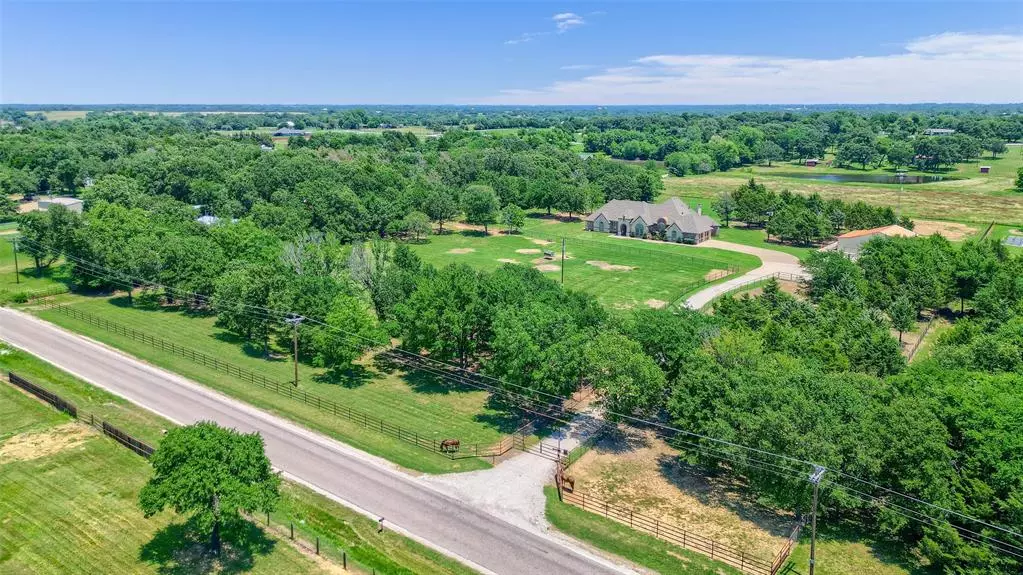$1,224,900
For more information regarding the value of a property, please contact us for a free consultation.
3 Beds
3 Baths
3,562 SqFt
SOLD DATE : 08/26/2024
Key Details
Property Type Single Family Home
Sub Type Single Family Residence
Listing Status Sold
Purchase Type For Sale
Square Footage 3,562 sqft
Price per Sqft $343
Subdivision Day Jm
MLS Listing ID 20571757
Sold Date 08/26/24
Style Traditional
Bedrooms 3
Full Baths 2
Half Baths 1
HOA Y/N None
Year Built 2006
Annual Tax Amount $12,174
Lot Size 5.990 Acres
Acres 5.99
Lot Dimensions 407X638X390X640
Property Description
Welcome to your country estate - the perfect combination of luxury residential and equine property in the middle of horse country! Set back from the road with a gated entrance to offer privacy, you are just minutes from town. This property features a spacious 3500+ SF custom built home with an in-ground swimming pool, covered patio and entertainment area, a barn, multiple pastures enclosed in no-climb pipe and wire fencing, and an outdoor arena. Inside the home, you will find multiple living areas for your enjoyment including a flex room that could become an in-home theatre or a personal gym. Relax by the rock fireplace on those cold winter evenings and enjoy the view. Multiple custom features throughout the home-too many to describe! The updated barn features 3 oversized custom wood stalls with wire mesh, a tack room, 2 tack stalls with mounted cooling fans, and 3 equipment-hay or feed bays. A 110x160 outdoor arena completes the facilities - could be enlarged. Must see to appreciate!
Location
State TX
County Cooke
Direction From US Hwy 82, turn north onto County Rd 107. Property will be on right, sign on property.
Rooms
Dining Room 1
Interior
Interior Features Cable TV Available, Central Vacuum, Decorative Lighting, Eat-in Kitchen, Flat Screen Wiring, High Speed Internet Available, Kitchen Island, Pantry, Smart Home System, Vaulted Ceiling(s), Walk-In Closet(s)
Heating Central, Electric, Propane
Cooling Central Air, Electric
Flooring Brick/Adobe, Carpet, Ceramic Tile, Wood
Fireplaces Number 1
Fireplaces Type Blower Fan, Brick, Electric, Gas Logs, Gas Starter, Living Room
Appliance Built-in Gas Range, Commercial Grade Range, Dishwasher, Disposal, Electric Oven, Gas Cooktop, Microwave, Double Oven, Plumbed For Gas in Kitchen, Refrigerator, Vented Exhaust Fan, Warming Drawer
Heat Source Central, Electric, Propane
Laundry Electric Dryer Hookup, Utility Room, Full Size W/D Area, Washer Hookup
Exterior
Exterior Feature Covered Patio/Porch, Garden(s), Lighting, Stable/Barn
Garage Spaces 3.0
Pool Gunite, In Ground, Pool Sweep
Utilities Available Asphalt, Co-op Electric, Electricity Available, Electricity Connected, Individual Water Meter, Outside City Limits, Phone Available, Septic, Sewer Not Available, Underground Utilities, No City Services
Roof Type Composition
Street Surface Asphalt
Total Parking Spaces 3
Garage Yes
Private Pool 1
Building
Lot Description Acreage, Cleared, Few Trees, Oak, Pasture
Story One
Foundation Slab
Level or Stories One
Structure Type Brick,Rock/Stone
Schools
Elementary Schools Whitesboro
Middle Schools Whitesboro
High Schools Whitesboro
School District Whitesboro Isd
Others
Restrictions No Known Restriction(s)
Ownership Vondemkamp, Kevin
Acceptable Financing 1031 Exchange, Cash, Conventional, Texas Vet
Listing Terms 1031 Exchange, Cash, Conventional, Texas Vet
Financing Conventional
Special Listing Condition Aerial Photo, Survey Available, Utility Easement, Verify Tax Exemptions
Read Less Info
Want to know what your home might be worth? Contact us for a FREE valuation!

Our team is ready to help you sell your home for the highest possible price ASAP

©2024 North Texas Real Estate Information Systems.
Bought with Ginger Weeks • RE/MAX DFW Associates

Making real estate fast, fun and stress-free!






