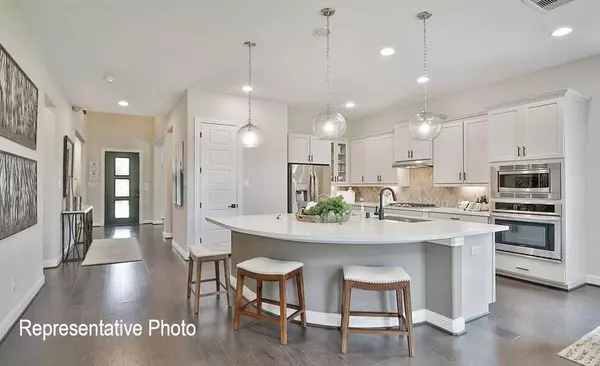$514,990
For more information regarding the value of a property, please contact us for a free consultation.
5 Beds
4 Baths
2,855 SqFt
SOLD DATE : 08/21/2024
Key Details
Property Type Single Family Home
Sub Type Single Family Residence
Listing Status Sold
Purchase Type For Sale
Square Footage 2,855 sqft
Price per Sqft $180
Subdivision Wildflower Ranch
MLS Listing ID 20634939
Sold Date 08/21/24
Bedrooms 5
Full Baths 4
HOA Fees $65/ann
HOA Y/N Mandatory
Year Built 2024
Lot Size 5,967 Sqft
Acres 0.137
Lot Dimensions 50'x120'
Property Description
This spacious Brightland Homes Magnolia floor plan gives 2,855sqft of usable square footage a whole new meaning! The open-concept kitchen has ample storage and counter space, stainless steel appliances, a curved island, and a walk-in corner pantry. The kitchen opens to a breakfast nook with a built-in window seat and provides direct access to the covered patio. The front bedroom room provides additional entertaining space or the perfect home office. The owner's suite is nestled at the back of the main level, boasting an enormous walk-in closet and beautiful windows overlooking the backyard. Upstairs, you have additional storage along with two bedrooms and a full bath that are located just steps from a large game room. Enjoy a fun-filled neighborly atmosphere with an impressive community center, extensive park and trail system, plus resort-style lazy river with it's great location in North Fort Worth.
Location
State TX
County Denton
Direction Wildflower Ranch is located north of Fort Worth West of I-35 off Hwy 114. Travel west on Hwy 114 and turn right off 114 onto Winding Meadows Drive for 1 mile. Turn right onto Canyon Maple Drive. Turn left at the stop sign onto Anacua Road. Turn right at Canuela Way. The model will be on the left.
Rooms
Dining Room 1
Interior
Interior Features Cable TV Available, Decorative Lighting, Double Vanity, Eat-in Kitchen, Loft, Open Floorplan, Pantry, Walk-In Closet(s)
Heating Central, Heat Pump, Natural Gas
Cooling Ceiling Fan(s), Central Air, Electric, Heat Pump
Flooring Carpet, Ceramic Tile, Wood
Appliance Dishwasher, Disposal, Electric Oven, Gas Cooktop, Microwave, Plumbed For Gas in Kitchen, Tankless Water Heater
Heat Source Central, Heat Pump, Natural Gas
Laundry Utility Room, Full Size W/D Area
Exterior
Exterior Feature Covered Patio/Porch, Rain Gutters
Garage Spaces 2.0
Fence Wood, Wrought Iron
Utilities Available City Sewer, City Water, Concrete, Curbs, Individual Gas Meter, Individual Water Meter, Sidewalk
Roof Type Composition
Total Parking Spaces 2
Garage Yes
Building
Lot Description Interior Lot, Landscaped, Lrg. Backyard Grass, Park View, Sprinkler System
Story Two
Foundation Slab
Level or Stories Two
Structure Type Brick,Fiber Cement,Rock/Stone
Schools
Elementary Schools Clara Love
Middle Schools Chisholmtr
High Schools Northwest
School District Northwest Isd
Others
Ownership Brightland Homes
Acceptable Financing Cash, Conventional, FHA, Texas Vet, VA Loan
Listing Terms Cash, Conventional, FHA, Texas Vet, VA Loan
Financing FHA
Read Less Info
Want to know what your home might be worth? Contact us for a FREE valuation!

Our team is ready to help you sell your home for the highest possible price ASAP

©2024 North Texas Real Estate Information Systems.
Bought with Asher Emmanuel • Evolve Real Estate LLC

Making real estate fast, fun and stress-free!






