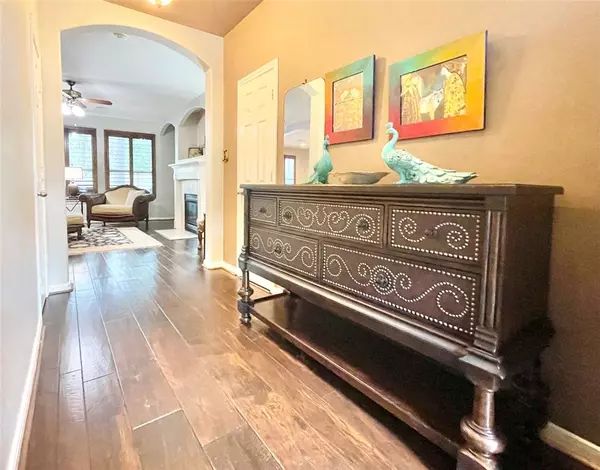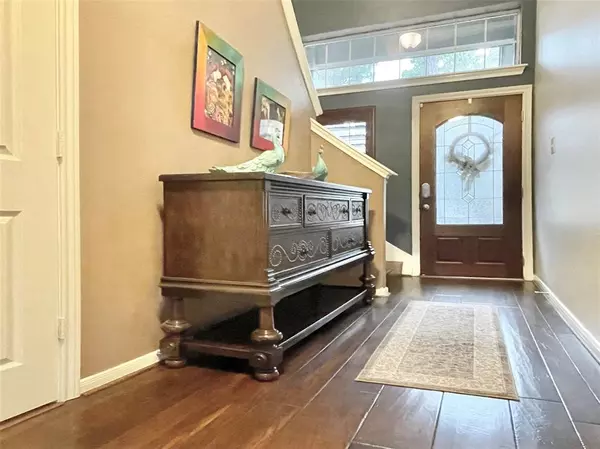$300,000
For more information regarding the value of a property, please contact us for a free consultation.
3 Beds
2.1 Baths
1,957 SqFt
SOLD DATE : 08/16/2024
Key Details
Property Type Townhouse
Sub Type Townhouse
Listing Status Sold
Purchase Type For Sale
Square Footage 1,957 sqft
Price per Sqft $153
Subdivision Wdlnds Village Alden Br 102
MLS Listing ID 58071038
Sold Date 08/16/24
Style Traditional
Bedrooms 3
Full Baths 2
Half Baths 1
HOA Fees $104/mo
Year Built 2004
Annual Tax Amount $5,451
Tax Year 2023
Lot Size 6,008 Sqft
Property Description
ESTATE SALE IN THE WOODLANDS …. Furnishings will be sold w/ the home. Ask your agent for details. This townhome features a huge family room w/ gas log fireplace, high ceilings, kitchen open to family room and spacious breakfast area. All 3 bedrooms, game room & laundry room are upstairs. Primary bedroom has a large sitting area w/ spacious closet. Enjoy the beauty of natural hardwood flooring (no carpet here). Refrigerator & Dishwasher were purchased new just 1 year ago. Kitchen is a light & bright white. All windows have custom plantation shutters. Back patio is covered. Large backyard, fully fenced & sprinkler system. Washer, dryer and refrigerator are also included with the sale. Zoned for outstanding Woodlands Schools ... close to shopping, dining, easy access to I-45 & FM 242. NOTE: HOA covers roof, hardi-board siding & insurance on exterior of the building. SUPER LOW 2.2 TAX RATE!!!
Location
State TX
County Montgomery
Area The Woodlands
Rooms
Bedroom Description All Bedrooms Up
Other Rooms 1 Living Area, Breakfast Room, Gameroom Up
Master Bathroom Primary Bath: Double Sinks, Primary Bath: Separate Shower, Vanity Area
Den/Bedroom Plus 3
Kitchen Island w/o Cooktop, Kitchen open to Family Room
Interior
Interior Features Crown Molding, Fire/Smoke Alarm, Formal Entry/Foyer, High Ceiling, Open Ceiling, Refrigerator Included, Window Coverings
Heating Central Gas
Cooling Central Electric
Flooring Engineered Wood, Tile
Fireplaces Number 1
Fireplaces Type Gaslog Fireplace
Appliance Dryer Included, Refrigerator, Washer Included
Dryer Utilities 1
Exterior
Exterior Feature Back Yard, Fenced
Garage Attached Garage
Garage Spaces 2.0
Roof Type Composition
Street Surface Concrete,Curbs,Gutters
Private Pool No
Building
Story 2
Unit Location Cul-De-Sac,In Golf Course Community,Wooded
Entry Level Levels 1 and 2
Foundation Slab
Water Water District
Structure Type Cement Board
New Construction No
Schools
Elementary Schools David Elementary School
Middle Schools Knox Junior High School
High Schools The Woodlands College Park High School
School District 11 - Conroe
Others
HOA Fee Include Exterior Building,Insurance,Trash Removal
Senior Community No
Tax ID 9693-02-04800
Energy Description Ceiling Fans
Acceptable Financing Cash Sale, Conventional, FHA, VA
Tax Rate 2.2282
Disclosures Mud, Seller may be subject to foreign tax and Buyer withholding per IRS, Sellers Disclosure, Tenant Occupied
Green/Energy Cert Energy Star Qualified Home
Listing Terms Cash Sale, Conventional, FHA, VA
Financing Cash Sale,Conventional,FHA,VA
Special Listing Condition Mud, Seller may be subject to foreign tax and Buyer withholding per IRS, Sellers Disclosure, Tenant Occupied
Read Less Info
Want to know what your home might be worth? Contact us for a FREE valuation!

Our team is ready to help you sell your home for the highest possible price ASAP

Bought with Better Homes and Gardens Real Estate Gary Greene - Cypress

Making real estate fast, fun and stress-free!






