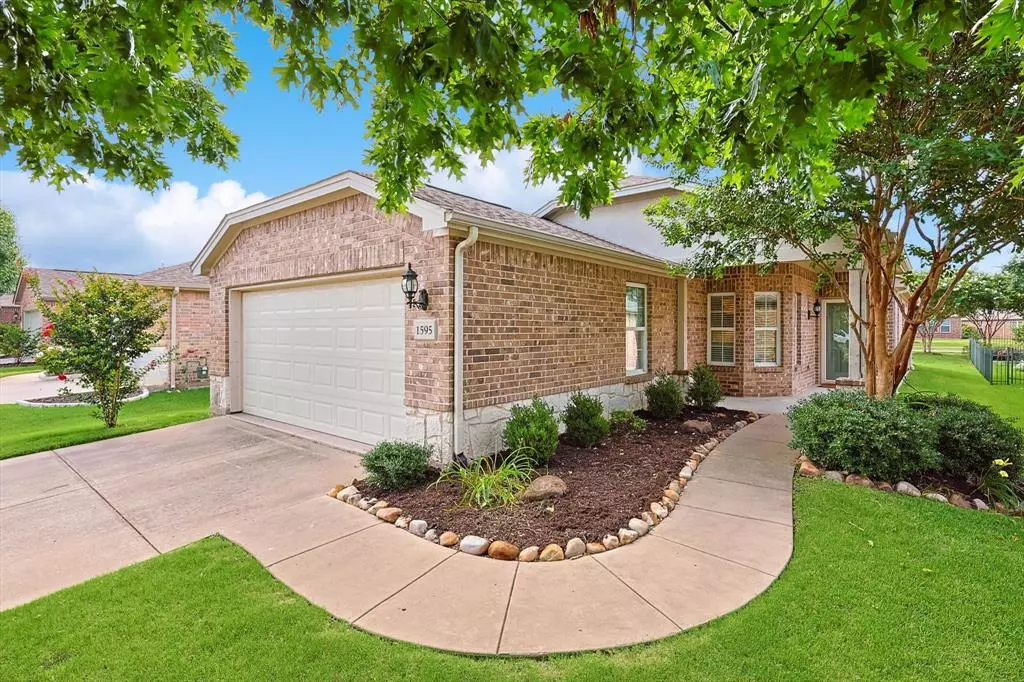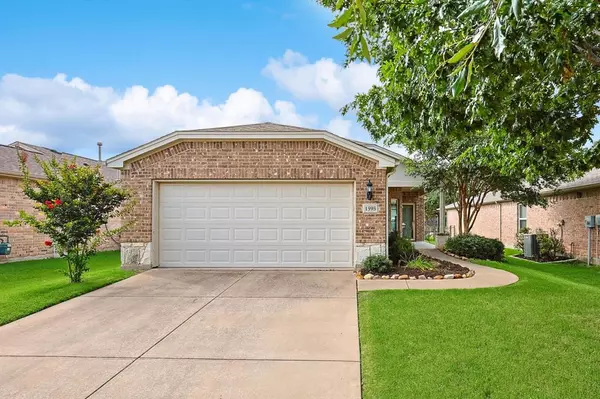$410,000
For more information regarding the value of a property, please contact us for a free consultation.
3 Beds
2 Baths
1,467 SqFt
SOLD DATE : 08/16/2024
Key Details
Property Type Single Family Home
Sub Type Single Family Residence
Listing Status Sold
Purchase Type For Sale
Square Footage 1,467 sqft
Price per Sqft $279
Subdivision Frisco Lakes By Del Webb Villa
MLS Listing ID 20641456
Sold Date 08/16/24
Style Traditional
Bedrooms 3
Full Baths 2
HOA Fees $170/qua
HOA Y/N Mandatory
Year Built 2011
Annual Tax Amount $6,193
Lot Size 5,401 Sqft
Acres 0.124
Property Description
Welcome to this beautiful move-in ready home in the master-planned community of Frisco Lakes by Del Webb! This home features newer wood-look tile flooring throughout the main living area giving the space a natural charm while being low maintenance. The eat-in kitchen is equipped with granite, newer SS appliances, gas range and a serving bar for easy access to the dining area. The open-concept living room has sliding glass doors that lead to a covered patio and a grassy yard. The private primary suite offers a backyard view, double sink vanity, oversized shower, and a huge walk-in closet. The third bedroom with a closet and French doors can also be used as a study. The oversized garage provides space for a freezer or extra storage. Frisco Lakes is an active 55+ community featuring three amenity centers, indoor and outdoor pools, pickleball and tennis courts, fitness centers, countless events and activities, and an 18-hole golf course. Come see this home today!
Location
State TX
County Denton
Community Club House, Community Pool, Curbs, Fitness Center, Golf, Greenbelt, Lake, Perimeter Fencing, Pool, Sidewalks
Direction 423 to Del Webb Blvd, Turn left onto Del Webb Blvd, Turn left onto Frisco Lakes Dr, Turn right onto Bethpage Lp Dr, Turn left onto Birmingham Forest Dr, Turn left onto Antelope Hills Dr.
Rooms
Dining Room 2
Interior
Interior Features Decorative Lighting, Double Vanity, Eat-in Kitchen, Open Floorplan, Walk-In Closet(s)
Heating Central, Natural Gas
Cooling Ceiling Fan(s), Central Air, Electric
Flooring Carpet, Ceramic Tile
Appliance Dishwasher, Disposal, Gas Range
Heat Source Central, Natural Gas
Laundry Full Size W/D Area
Exterior
Exterior Feature Covered Patio/Porch
Garage Spaces 2.0
Community Features Club House, Community Pool, Curbs, Fitness Center, Golf, Greenbelt, Lake, Perimeter Fencing, Pool, Sidewalks
Utilities Available City Sewer, City Water, Community Mailbox
Roof Type Composition
Total Parking Spaces 2
Garage Yes
Building
Lot Description Few Trees, Interior Lot, Landscaped, Sprinkler System, Subdivision
Story One
Foundation Slab
Level or Stories One
Structure Type Brick,Siding
Schools
Elementary Schools Hackberry
Middle Schools Jerry Walker
High Schools Little Elm
School District Little Elm Isd
Others
Senior Community 1
Ownership See Attachment
Acceptable Financing Cash, Conventional, FHA, VA Loan
Listing Terms Cash, Conventional, FHA, VA Loan
Financing Cash
Read Less Info
Want to know what your home might be worth? Contact us for a FREE valuation!

Our team is ready to help you sell your home for the highest possible price ASAP

©2024 North Texas Real Estate Information Systems.
Bought with John Weber • Compass RE Texas, LLC.

Making real estate fast, fun and stress-free!






