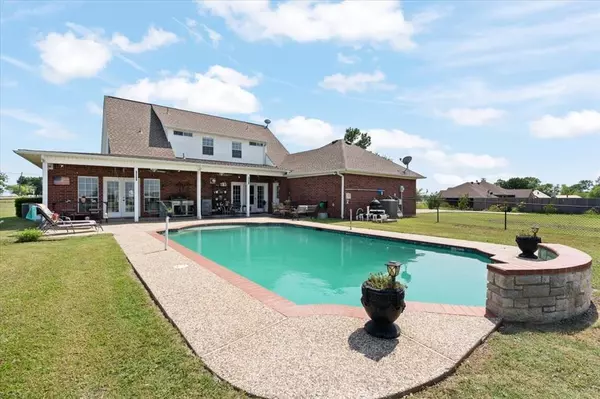$680,000
For more information regarding the value of a property, please contact us for a free consultation.
4 Beds
4 Baths
2,956 SqFt
SOLD DATE : 08/14/2024
Key Details
Property Type Single Family Home
Sub Type Single Family Residence
Listing Status Sold
Purchase Type For Sale
Square Footage 2,956 sqft
Price per Sqft $230
Subdivision Hillside Estates
MLS Listing ID 20628687
Sold Date 08/14/24
Bedrooms 4
Full Baths 4
HOA Y/N None
Year Built 1999
Annual Tax Amount $6,714
Lot Size 2.900 Acres
Acres 2.9
Property Description
This Southern-inspired home exudes charm and elegance highlighted by its sprawling front porch that beckons guests to linger and enjoy the welcoming ambiance Upon entry natural light floods the space illuminating the exquisite staircase a striking focal point Thoughtfully designed each bedroom boasts a private full-size bathroom The kitchen is a chefs delight featuring an oversized island custom solid wood cabinets built-in desk and a separate serving bar The master suite offers a luxurious retreat boasting an expansive bathroom with a walk-in shower Jacuzzi tub double marble vanity and tiled flooring. Outside 2.9 acres of manicured grounds await complete with a built-in swimming pool and another large covered porch perfect for entertaining year-round Meticulously maintained by its original owners this home epitomizes quality craftsmanship and Southern hospitality ready to create new memories for its next fortunate residents
Location
State TX
County Collin
Direction From I-30 head East on SH66, North on 1138, East on FM 6, North on FM 1138 follow until stop sign, turn Right on 1778 and the house is located on your left.
Rooms
Dining Room 2
Interior
Interior Features Double Vanity, Eat-in Kitchen, Granite Counters, Kitchen Island, Pantry, Walk-In Closet(s)
Cooling Attic Fan, Ceiling Fan(s), Central Air, Electric
Flooring Carpet, Tile, Wood
Fireplaces Number 1
Fireplaces Type Family Room
Appliance Dishwasher, Electric Cooktop, Electric Oven, Microwave
Laundry Electric Dryer Hookup, Utility Room, Washer Hookup
Exterior
Garage Spaces 2.0
Pool Gunite
Utilities Available Aerobic Septic, Concrete
Roof Type Asphalt
Total Parking Spaces 2
Garage Yes
Private Pool 1
Building
Story Two
Level or Stories Two
Structure Type Brick
Schools
Elementary Schools Mcclendon
Middle Schools Leland Edge
High Schools Community
School District Community Isd
Others
Ownership James & Theresa Dennig
Financing Conventional
Read Less Info
Want to know what your home might be worth? Contact us for a FREE valuation!

Our team is ready to help you sell your home for the highest possible price ASAP

©2024 North Texas Real Estate Information Systems.
Bought with Brooklyn Graves • We Sell Texas

Making real estate fast, fun and stress-free!






