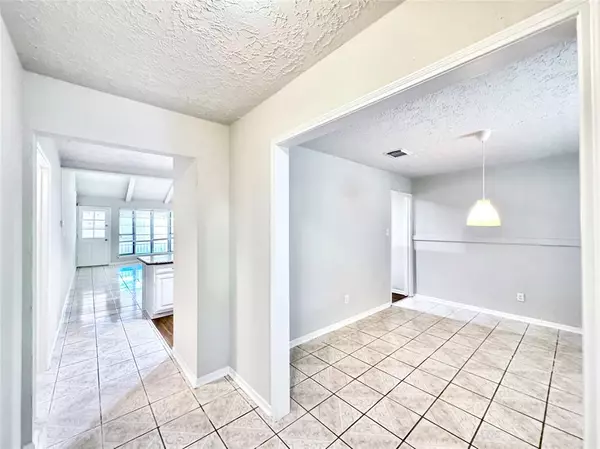$219,900
For more information regarding the value of a property, please contact us for a free consultation.
3 Beds
2 Baths
1,678 SqFt
SOLD DATE : 08/13/2024
Key Details
Property Type Single Family Home
Listing Status Sold
Purchase Type For Sale
Square Footage 1,678 sqft
Price per Sqft $119
Subdivision Braeburn Valley West Sec 01
MLS Listing ID 62554713
Sold Date 08/13/24
Style Traditional
Bedrooms 3
Full Baths 2
HOA Fees $33/ann
HOA Y/N 1
Year Built 1971
Annual Tax Amount $4,843
Tax Year 2023
Lot Size 6,370 Sqft
Acres 0.1462
Property Description
DIAMOND IN THE ROUGH!! FRESHLY PAINTED INSIDE! This partially updated home available NOW in quaint Braeburn Valley West. Located on a quiet cul-de-sac with no backyard neighbors! Handsome curb appeal opens up to all tiled living spaces with dramatic vaulted ceilings. Big bedrooms also tiled for easy maintenance. Kitchen boasts classy granite countertops and plenty of cabinet storage! Bathrooms also have granite topped vanities and master has TWO SINKS! Recent upgrades include REPLACED HVAC system (2022), bathroom tile and shower fixtures, and LVP flooring in closets and bathrooms. Foundation was leveled in 2010 with 12 piers with transferable lifetime warranty. Big side/backyard with spacious covered patio for great BBQs! Being offered "AS-IS". Owner will make NO REPAIRS! Come see it before it goes!
Location
State TX
County Harris
Area Brays Oaks
Rooms
Bedroom Description All Bedrooms Down,En-Suite Bath,Primary Bed - 1st Floor,Walk-In Closet
Other Rooms 1 Living Area, Formal Dining, Living Area - 1st Floor, Utility Room in Garage
Master Bathroom Primary Bath: Shower Only, Secondary Bath(s): Tub/Shower Combo
Den/Bedroom Plus 3
Kitchen Breakfast Bar, Kitchen open to Family Room
Interior
Interior Features Crown Molding, Dry Bar, Fire/Smoke Alarm
Heating Central Electric
Cooling Central Electric
Flooring Tile, Vinyl Plank
Fireplaces Number 1
Fireplaces Type Wood Burning Fireplace
Exterior
Exterior Feature Back Yard Fenced, Patio/Deck
Parking Features Attached Garage
Garage Spaces 2.0
Garage Description Auto Garage Door Opener, Double-Wide Driveway
Roof Type Composition
Street Surface Concrete,Curbs
Private Pool No
Building
Lot Description Subdivision Lot
Faces Southeast
Story 1
Foundation Slab
Lot Size Range 0 Up To 1/4 Acre
Sewer Public Sewer
Water Public Water
Structure Type Brick,Wood
New Construction No
Schools
Elementary Schools Valley West Elementary School
Middle Schools Welch Middle School
High Schools Sharpstown High School
School District 27 - Houston
Others
HOA Fee Include Clubhouse,Courtesy Patrol,Recreational Facilities
Senior Community No
Restrictions Deed Restrictions
Tax ID 101-486-000-0005
Energy Description Attic Fan,Attic Vents,Ceiling Fans
Acceptable Financing Cash Sale, Conventional, Investor, Seller to Contribute to Buyer's Closing Costs, VA
Tax Rate 2.1148
Disclosures Sellers Disclosure
Listing Terms Cash Sale, Conventional, Investor, Seller to Contribute to Buyer's Closing Costs, VA
Financing Cash Sale,Conventional,Investor,Seller to Contribute to Buyer's Closing Costs,VA
Special Listing Condition Sellers Disclosure
Read Less Info
Want to know what your home might be worth? Contact us for a FREE valuation!

Our team is ready to help you sell your home for the highest possible price ASAP

Bought with 1 - Connect Realty

Making real estate fast, fun and stress-free!






