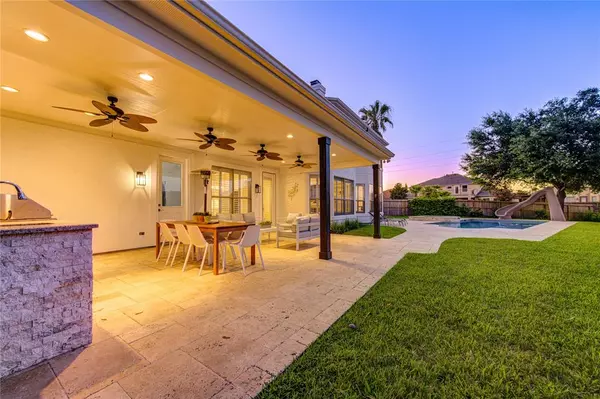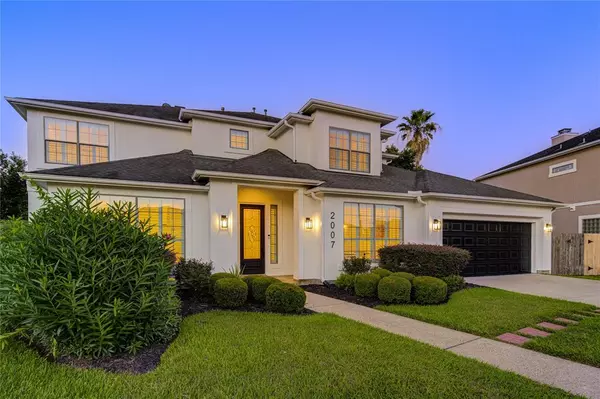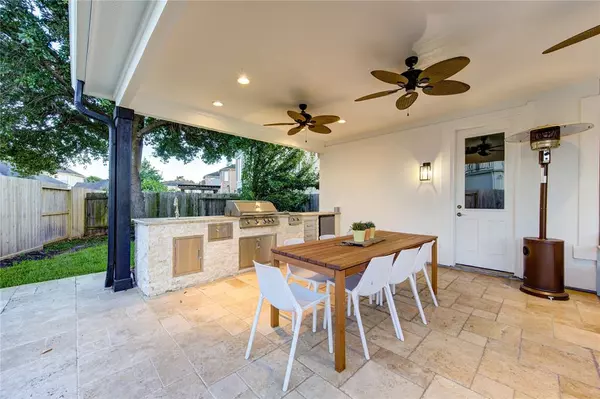$970,000
For more information regarding the value of a property, please contact us for a free consultation.
5 Beds
3.2 Baths
3,610 SqFt
SOLD DATE : 08/12/2024
Key Details
Property Type Single Family Home
Listing Status Sold
Purchase Type For Sale
Square Footage 3,610 sqft
Price per Sqft $267
Subdivision Lakes/Parkway Sec 11
MLS Listing ID 36279542
Sold Date 08/12/24
Style Contemporary/Modern
Bedrooms 5
Full Baths 3
Half Baths 2
HOA Fees $250/ann
HOA Y/N 1
Year Built 2006
Annual Tax Amount $17,904
Tax Year 2023
Lot Size 10,316 Sqft
Acres 0.2368
Property Description
Living here means enjoying the tranquility of a gated community with 24/7 security, 11 sparkling lakes, & scenic jogging trails. The community swimming pool, tennis courts, & playground offer endless opportunities for recreation & socializing.Host fabulous outdoor gatherings & enjoy the Pool, & Chef’s dream summer kitchen; outdoor half bath included! This area is a bustling community with award-winning schools, numerous parks, trails, and diverse dining and shopping options. Living here means you can maintain an active, healthy lifestyle filled with luxury, convenience, and a strong sense of community.Prime location beautiful surroundings & a community that values security & leisure, Lakes of Parkway is more than just a place to live; it’s a place to make memories. Explore more about Lakes of Parkway and the Energy Corridor to discover why so many expats and professionals are choosing to make this vibrant area their home. This is a priceless opportunity to embrace the life you want.
Location
State TX
County Harris
Area Energy Corridor
Rooms
Bedroom Description Primary Bed - 1st Floor,Walk-In Closet
Other Rooms Breakfast Room, Formal Dining, Gameroom Up, Home Office/Study, Living Area - 1st Floor
Master Bathroom Half Bath, Hollywood Bath, Primary Bath: Double Sinks, Primary Bath: Separate Shower
Kitchen Island w/ Cooktop
Interior
Interior Features Alarm System - Leased, Dryer Included, High Ceiling, Prewired for Alarm System, Refrigerator Included, Washer Included
Heating Central Gas
Cooling Central Electric, Central Gas
Flooring Vinyl Plank
Fireplaces Number 1
Fireplaces Type Gaslog Fireplace
Exterior
Exterior Feature Patio/Deck, Subdivision Tennis Court
Parking Features Attached Garage
Garage Spaces 3.0
Garage Description Auto Garage Door Opener
Pool Gunite
Roof Type Composition
Accessibility Manned Gate
Private Pool Yes
Building
Lot Description Cul-De-Sac, Subdivision Lot
Story 2
Foundation Slab
Lot Size Range 0 Up To 1/4 Acre
Builder Name KICKERILLO
Sewer Public Sewer
Water Public Water
Structure Type Stucco
New Construction No
Schools
Elementary Schools Bush Elementary School (Houston)
Middle Schools West Briar Middle School
High Schools Westside High School
School District 27 - Houston
Others
HOA Fee Include Clubhouse,Courtesy Patrol,On Site Guard,Recreational Facilities
Senior Community No
Restrictions Deed Restrictions
Tax ID 123-379-001-0014
Ownership Full Ownership
Acceptable Financing Cash Sale, Conventional, Investor, VA
Tax Rate 2.0658
Disclosures Exclusions, Mud, Seller may be subject to foreign tax and Buyer withholding per IRS, Sellers Disclosure
Listing Terms Cash Sale, Conventional, Investor, VA
Financing Cash Sale,Conventional,Investor,VA
Special Listing Condition Exclusions, Mud, Seller may be subject to foreign tax and Buyer withholding per IRS, Sellers Disclosure
Read Less Info
Want to know what your home might be worth? Contact us for a FREE valuation!

Our team is ready to help you sell your home for the highest possible price ASAP

Bought with Keller Williams Memorial

Making real estate fast, fun and stress-free!






