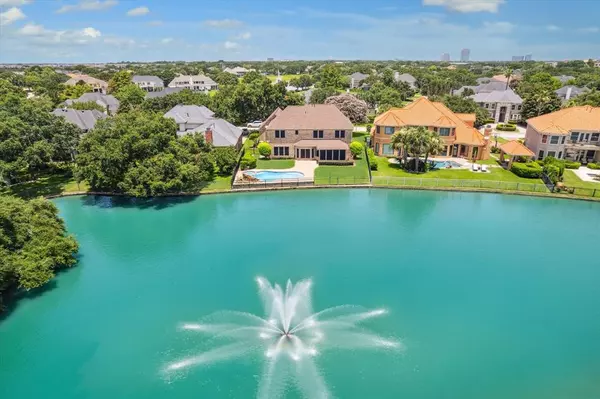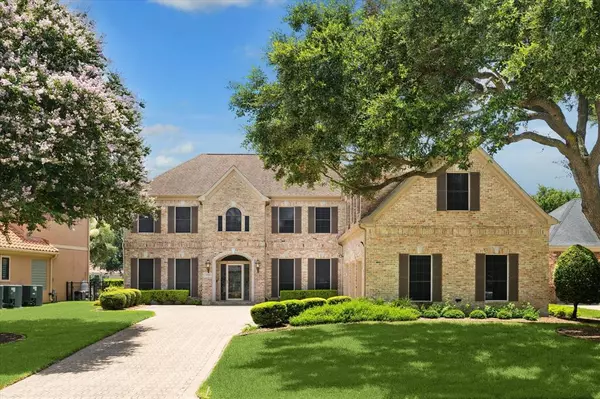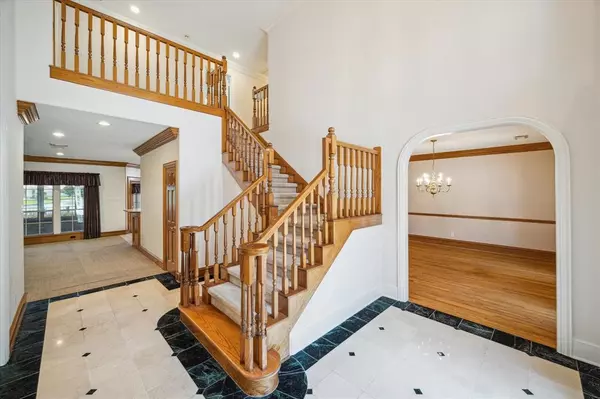$1,250,000
For more information regarding the value of a property, please contact us for a free consultation.
4 Beds
3.1 Baths
4,461 SqFt
SOLD DATE : 08/09/2024
Key Details
Property Type Single Family Home
Listing Status Sold
Purchase Type For Sale
Square Footage 4,461 sqft
Price per Sqft $280
Subdivision Lakes Of Parkway
MLS Listing ID 41623969
Sold Date 08/09/24
Style English,Traditional
Bedrooms 4
Full Baths 3
Half Baths 1
HOA Fees $245/ann
HOA Y/N 1
Year Built 1997
Annual Tax Amount $20,849
Tax Year 2023
Lot Size 0.279 Acres
Acres 0.2786
Property Description
Prestige One of its kind Water Front Custom Built Residence set in a tranquil setting at sought-after Lakes of Parkway manned gated Community, this home is nothing short of excellence. Provides a sublime location constructed with an ample floorplan resulting in a home of great quality. It is designed with architectural features that emphasize the unimpeded panoramic views of the private lake and fountains from the living areas filtering an abundance of natural light throughout. This is a true showcase home where each area is unique and tastefully appointed displaying the finest details and excellent craftsmanship. Offers all four bedrooms at second level and a game room. Presents a fabulous resort-style pool and fabulous green grounds at the backyard .
Location
State TX
County Harris
Area Energy Corridor
Rooms
Bedroom Description All Bedrooms Up,Walk-In Closet
Other Rooms Breakfast Room, Family Room, Formal Dining, Formal Living, Gameroom Up, Home Office/Study, Living Area - 1st Floor, Utility Room in House
Master Bathroom Half Bath, Primary Bath: Double Sinks, Primary Bath: Jetted Tub, Primary Bath: Separate Shower, Secondary Bath(s): Double Sinks, Secondary Bath(s): Tub/Shower Combo, Vanity Area
Kitchen Breakfast Bar, Butler Pantry, Island w/ Cooktop, Kitchen open to Family Room, Pantry, Soft Closing Cabinets, Soft Closing Drawers, Under Cabinet Lighting, Walk-in Pantry
Interior
Interior Features Crown Molding, Dryer Included, High Ceiling, Refrigerator Included, Washer Included, Window Coverings
Heating Central Gas, Heat Pump
Cooling Central Electric, Zoned
Fireplaces Number 1
Fireplaces Type Gaslog Fireplace
Exterior
Exterior Feature Controlled Subdivision Access
Parking Features Attached Garage, Oversized Garage
Garage Spaces 3.0
Garage Description Auto Driveway Gate, Auto Garage Door Opener, Double-Wide Driveway
Waterfront Description Lake View,Lakefront
Roof Type Composition
Street Surface Concrete,Curbs,Gutters
Accessibility Manned Gate
Private Pool No
Building
Lot Description Subdivision Lot, Water View, Waterfront
Story 2
Foundation Pier & Beam, Slab
Lot Size Range 1/4 Up to 1/2 Acre
Water Water District
Structure Type Brick,Wood
New Construction No
Schools
Elementary Schools Bush Elementary School (Houston)
Middle Schools West Briar Middle School
High Schools Westside High School
School District 27 - Houston
Others
HOA Fee Include Clubhouse,Courtesy Patrol,On Site Guard,Recreational Facilities
Senior Community No
Restrictions Deed Restrictions
Tax ID 118-437-003-0004
Energy Description Attic Vents,Ceiling Fans
Acceptable Financing Cash Sale, Conventional
Tax Rate 2.0658
Disclosures Sellers Disclosure
Listing Terms Cash Sale, Conventional
Financing Cash Sale,Conventional
Special Listing Condition Sellers Disclosure
Read Less Info
Want to know what your home might be worth? Contact us for a FREE valuation!

Our team is ready to help you sell your home for the highest possible price ASAP

Bought with Non-MLS

Making real estate fast, fun and stress-free!






