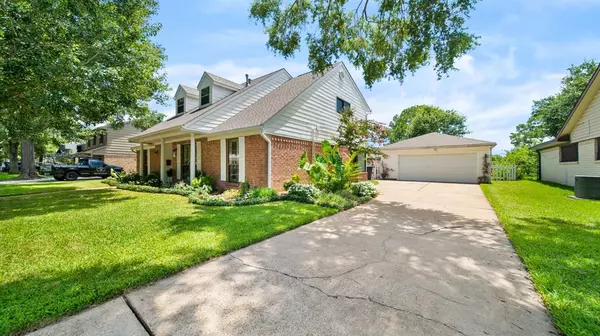$399,500
For more information regarding the value of a property, please contact us for a free consultation.
5 Beds
2.1 Baths
2,525 SqFt
SOLD DATE : 08/05/2024
Key Details
Property Type Single Family Home
Listing Status Sold
Purchase Type For Sale
Square Footage 2,525 sqft
Price per Sqft $157
Subdivision Oakbrook West
MLS Listing ID 17599996
Sold Date 08/05/24
Style Colonial
Bedrooms 5
Full Baths 2
Half Baths 1
HOA Fees $6/ann
HOA Y/N 1
Year Built 1970
Annual Tax Amount $7,350
Tax Year 2023
Lot Size 9,600 Sqft
Acres 0.2204
Property Description
Beautiful Colonial style home on desirable lot in Oakbrook West, w/stunning lake views & gated access to Exploration Green right in your backyard! Immaculate curb appeal welcomes you to the foyer, + flexible formal living & dining spaces. Spacious family room w/fireplace & beamed ceilings, flows effortlessly to the breakfast & Chef's kitchen; boasting granite counters, well-thought storage options, & SS appliances; including dbl ovens + convection microwave & side-by-side fridge. 2 beds down, including Primary Suite w/dual closets & en-suite bath. Huge game room up w/LAKE VIEWS, + 3 beds & full shared bath. Upgraded to all PEX plumbing, new electrical wiring & upgraded electrical box, transferable warranty on foundation repairs, & 17-20 SEER A/C system. Also features laminate floors, multiple built-ins, plantation shutters, updated fans/lighting & SO many closets! Storage galore w/attic storage, & 2-car detached garage w/floor to ceiling pegboard & shelving. Very low tax 2.2789%.
Location
State TX
County Harris
Area Clear Lake Area
Rooms
Bedroom Description 2 Bedrooms Down,En-Suite Bath,Primary Bed - 1st Floor,Walk-In Closet
Other Rooms Breakfast Room, Family Room, Formal Dining, Formal Living, Gameroom Up, Utility Room in House
Master Bathroom Disabled Access, Primary Bath: Shower Only, Secondary Bath(s): Tub/Shower Combo
Kitchen Kitchen open to Family Room, Pantry, Pots/Pans Drawers, Soft Closing Drawers
Interior
Interior Features Alarm System - Owned, Fire/Smoke Alarm, Formal Entry/Foyer, Refrigerator Included, Window Coverings
Heating Central Gas
Cooling Central Electric
Flooring Carpet, Laminate, Tile
Fireplaces Number 1
Fireplaces Type Gas Connections
Exterior
Exterior Feature Back Green Space, Back Yard Fenced, Exterior Gas Connection, Patio/Deck, Porch, Private Driveway, Spa/Hot Tub, Subdivision Tennis Court
Parking Features Detached Garage
Garage Spaces 2.0
Garage Description Single-Wide Driveway
Waterfront Description Pond
Roof Type Composition
Street Surface Concrete,Curbs
Private Pool No
Building
Lot Description Greenbelt, Subdivision Lot, Water View
Faces Northeast
Story 1.5
Foundation Slab
Lot Size Range 0 Up To 1/4 Acre
Sewer Public Sewer
Water Public Water
Structure Type Brick,Cement Board,Vinyl
New Construction No
Schools
Elementary Schools Clear Lake City Elementary School
Middle Schools Clearlake Intermediate School
High Schools Clear Lake High School
School District 9 - Clear Creek
Others
HOA Fee Include Recreational Facilities
Senior Community No
Restrictions Deed Restrictions
Tax ID 101-050-000-0037
Ownership Full Ownership
Energy Description Attic Vents,Ceiling Fans,Digital Program Thermostat,Energy Star Appliances,Energy Star/CFL/LED Lights,High-Efficiency HVAC,HVAC>13 SEER,Insulated/Low-E windows,Insulation - Batt,Storm Windows
Acceptable Financing Cash Sale, Conventional, FHA, VA
Tax Rate 2.2789
Disclosures Sellers Disclosure
Listing Terms Cash Sale, Conventional, FHA, VA
Financing Cash Sale,Conventional,FHA,VA
Special Listing Condition Sellers Disclosure
Read Less Info
Want to know what your home might be worth? Contact us for a FREE valuation!

Our team is ready to help you sell your home for the highest possible price ASAP

Bought with UTR TEXAS, REALTORS

Making real estate fast, fun and stress-free!






