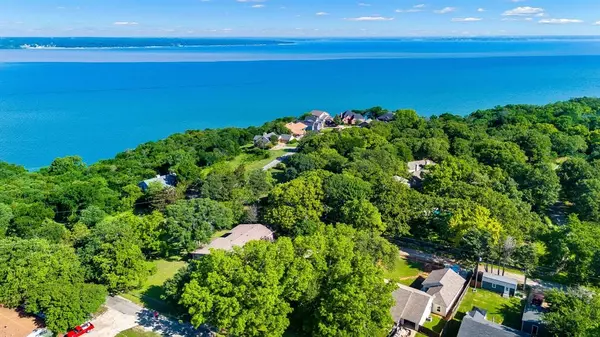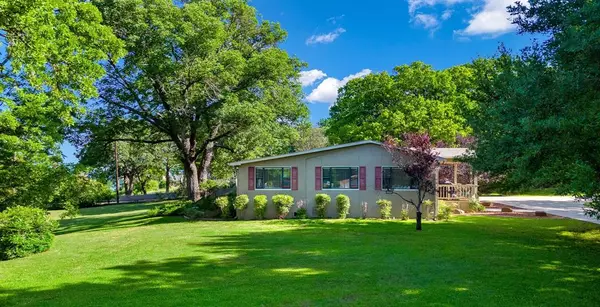$645,000
For more information regarding the value of a property, please contact us for a free consultation.
3 Beds
3 Baths
1,901 SqFt
SOLD DATE : 07/31/2024
Key Details
Property Type Single Family Home
Sub Type Single Family Residence
Listing Status Sold
Purchase Type For Sale
Square Footage 1,901 sqft
Price per Sqft $339
Subdivision Preston View Add
MLS Listing ID 20608562
Sold Date 07/31/24
Style Traditional
Bedrooms 3
Full Baths 3
HOA Y/N None
Year Built 2000
Annual Tax Amount $3,939
Lot Size 1.252 Acres
Acres 1.252
Property Description
Welcome to your lakeside retreat at Lake Texoma! This custom-built, 3-bedroom, 3-bathroom home offers a blend of convenience, and scenic beauty. Nestled on over an acre, this property boasts stunning views of Lake Texoma from every room. Whether you're enjoying your morning coffee in the kitchen, or unwinding in the master suite, the beauty of the lake will be your constant companion. The guest quarters have a private entrance, providing your visitors with the ultimate in privacy and comfort. For those with a passion for tinkering, the detached second garage is a dream come true. Equipped with electricity and a fantastic workshop, this space offers ample room for projects, storage, or even converting into a studio or home office. Whether you're an outdoor enthusiast, a hobbyist, or simply seeking a peaceful retreat, this property offers something for everyone. With its custom design, scenic surroundings, and convenient amenities, this lakeside oasis is ready to welcome you home.
Location
State TX
County Grayson
Direction From Pottsboro, take Hwy 289. Left on Graves Circle using the 2nd entrance. House will be on your right, just before the turn. Gate will be open.
Rooms
Dining Room 1
Interior
Interior Features Decorative Lighting, Eat-in Kitchen, Granite Counters, In-Law Suite Floorplan, Kitchen Island, Open Floorplan
Heating Central, Electric
Cooling Ceiling Fan(s), Central Air, Electric
Flooring Carpet
Appliance Dishwasher, Electric Oven, Electric Water Heater
Heat Source Central, Electric
Laundry Electric Dryer Hookup, In Hall, Full Size W/D Area, Washer Hookup
Exterior
Exterior Feature Covered Patio/Porch, Rain Gutters, Private Entrance, RV Hookup, RV/Boat Parking
Garage Spaces 4.0
Fence Back Yard, Chain Link, Fenced, Front Yard, Full, Wood
Utilities Available Aerobic Septic, All Weather Road, Co-op Water, Electricity Connected, Individual Water Meter, Outside City Limits, Overhead Utilities, Septic
Roof Type Composition
Total Parking Spaces 4
Garage Yes
Building
Lot Description Acreage, Cleared, Corner Lot, Few Trees, Landscaped, Lrg. Backyard Grass, Rolling Slope, Water/Lake View
Story One
Foundation Combination, Pillar/Post/Pier, Slab
Level or Stories One
Structure Type Siding,Stucco
Schools
Elementary Schools Pottsboro
Middle Schools Pottsboro
High Schools Pottsboro
School District Pottsboro Isd
Others
Restrictions No Known Restriction(s)
Ownership see agent
Acceptable Financing Cash, Conventional
Listing Terms Cash, Conventional
Financing Conventional
Special Listing Condition Deed Restrictions
Read Less Info
Want to know what your home might be worth? Contact us for a FREE valuation!

Our team is ready to help you sell your home for the highest possible price ASAP

©2024 North Texas Real Estate Information Systems.
Bought with Lisa Carson • Homes By Lainie Real Estate Group

Making real estate fast, fun and stress-free!






