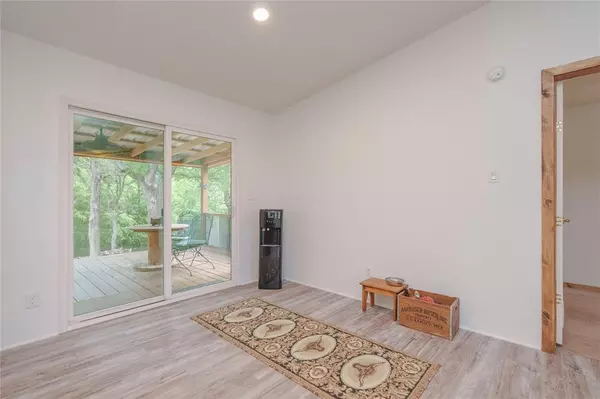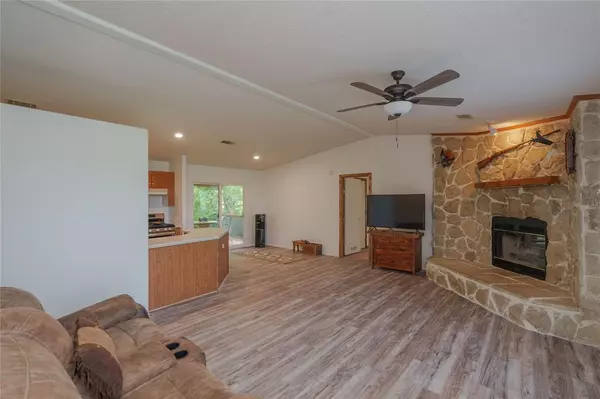$550,000
For more information regarding the value of a property, please contact us for a free consultation.
3 Beds
2 Baths
1,680 SqFt
SOLD DATE : 07/29/2024
Key Details
Property Type Mobile Home
Sub Type Mobile Home
Listing Status Sold
Purchase Type For Sale
Square Footage 1,680 sqft
Price per Sqft $327
Subdivision Quail Chase
MLS Listing ID 20595316
Sold Date 07/29/24
Style Ranch
Bedrooms 3
Full Baths 2
HOA Y/N None
Year Built 1999
Lot Size 12.929 Acres
Acres 12.929
Property Description
Your own slice of paradise! Situated on nearly 13 acres of stunning rolling terrain, this beautiful property boasts all the features you've been dreaming of. From the seasonal creek to the home and barn, every aspect of this property is designed for comfortable country living.The property has spacious 50X50 barn complete with horse stalls and a convenient 12X20 workshop featuring roll-up doors Whether you're a seasoned equestrian or a hobbyist, this versatile space offers endless possibilities for work and play.
Step inside the updated home to discover a host of modern amenities. Recent upgrades include a new HVAC system with a heat pump, ensuring year-round comfort, as well as new flooring and paint throughout. A new 26-gauge metal roof and permanent foundation.Relax and unwind on the deck, equipped with solar blinds for added comfort and privacy. The property is fully fenced, with cross-fencing.Located just a stone's throw from town yet nestled in the tranquility of the countryside
Location
State TX
County Wise
Direction Follow GPS
Rooms
Dining Room 1
Interior
Interior Features Cable TV Available, High Speed Internet Available, Open Floorplan, Pantry, Walk-In Closet(s)
Heating Electric, Fireplace(s), Heat Pump, Propane
Cooling Ceiling Fan(s), Central Air, Electric
Flooring Carpet, Vinyl
Fireplaces Number 1
Fireplaces Type Wood Burning
Equipment Livestock Equipment
Appliance Dishwasher, Dryer, Gas Range, Microwave, Refrigerator, Washer
Heat Source Electric, Fireplace(s), Heat Pump, Propane
Laundry Electric Dryer Hookup, Utility Room, Washer Hookup
Exterior
Exterior Feature Covered Deck, Covered Patio/Porch, Rain Gutters, Lighting, Stable/Barn
Carport Spaces 2
Fence Barbed Wire, Gate, Perimeter, Pipe, Vinyl
Utilities Available All Weather Road, Cable Available, Co-op Electric, Electricity Available, Gravel/Rock, Outside City Limits, Private Road, Propane, Septic, Well, No City Services
Waterfront Description Creek
Roof Type Metal
Total Parking Spaces 1
Garage No
Building
Lot Description Acreage, Agricultural, Brush, Cleared, Cul-De-Sac, Gullies, Many Trees, Pasture, Rolling Slope
Story One
Foundation Concrete Perimeter, Pillar/Post/Pier
Level or Stories One
Structure Type Siding
Schools
Elementary Schools Slidell
Middle Schools Slidell
High Schools Slidell
School District Slidell Isd
Others
Restrictions None
Ownership See Tax
Acceptable Financing Cash, Conventional, FHA, USDA Loan, VA Loan
Listing Terms Cash, Conventional, FHA, USDA Loan, VA Loan
Financing Conventional
Special Listing Condition Survey Available
Read Less Info
Want to know what your home might be worth? Contact us for a FREE valuation!

Our team is ready to help you sell your home for the highest possible price ASAP

©2024 North Texas Real Estate Information Systems.
Bought with Amy Watson • Competitive Edge Realty LLC

Making real estate fast, fun and stress-free!






