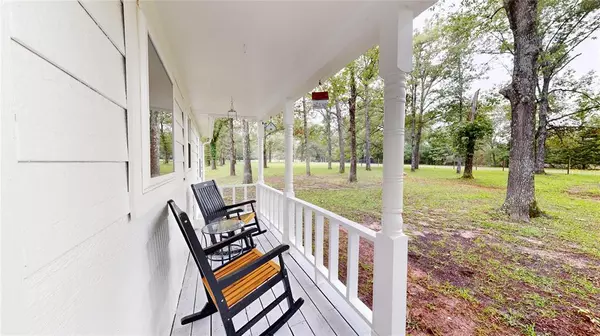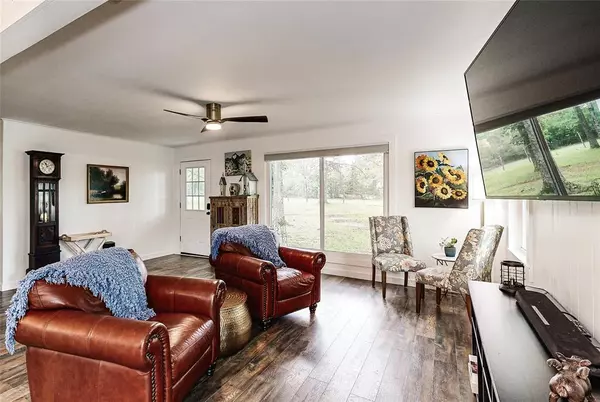$295,000
For more information regarding the value of a property, please contact us for a free consultation.
2 Beds
2 Baths
1,215 SqFt
SOLD DATE : 07/22/2024
Key Details
Property Type Single Family Home
Listing Status Sold
Purchase Type For Sale
Square Footage 1,215 sqft
Price per Sqft $241
Subdivision Bliss Land Co Tr 6
MLS Listing ID 50409077
Sold Date 07/22/24
Style Ranch
Bedrooms 2
Full Baths 2
Year Built 1994
Annual Tax Amount $2,679
Tax Year 2023
Lot Size 3.040 Acres
Acres 3.04
Property Description
WELCOME TO YOUR NEW COUNTRY HOME! This 2-bed, 2-bath home is nestled on a little over 3 acres, offering serene and picturesque countryside living. Fully updated, it blends modern comfort with rustic charm. The kitchen dazzles with quartz countertops and beautiful tile backsplash, sleek cabinetry, and stainless steel appliances. Enjoy home-cooked meals with loved ones while having a great view of lush trees and wildlife from the huge picture window in the Breakfast area. The primary bedroom offers a private retreat, with an en-suite bath, while the second bedroom provides great versatility for a guest, home office, or hobby room. Updates include: energy-efficient windows, a new roof (2024), HVAC, flooring, and Pex plumbing. Outside, explore the expansive grounds or relax on the front porch. Conveniently located, this retreat is a short drive from town. Don't miss out on making this charming country escape your own. Schedule a showing today! Be sure to check out the virtual tour.
Location
State TX
County Leon
Area Buffalo Area
Rooms
Bedroom Description En-Suite Bath
Other Rooms Breakfast Room, Family Room, Utility Room in House
Master Bathroom Primary Bath: Shower Only, Secondary Bath(s): Tub/Shower Combo
Den/Bedroom Plus 2
Kitchen Kitchen open to Family Room, Pots/Pans Drawers
Interior
Interior Features Dryer Included, Fire/Smoke Alarm, Washer Included, Window Coverings
Heating Central Electric
Cooling Central Electric
Flooring Vinyl Plank
Exterior
Exterior Feature Fully Fenced, Porch, Storage Shed
Roof Type Composition
Street Surface Asphalt
Accessibility Driveway Gate
Private Pool No
Building
Lot Description Cleared, Wooded
Faces Northwest
Story 1
Foundation Block & Beam
Lot Size Range 2 Up to 5 Acres
Sewer No Sewer, Septic Tank
Water Public Water
Structure Type Wood
New Construction No
Schools
Elementary Schools Leon Elementary School
Middle Schools Leon High School
High Schools Leon High School
School District 195 - Leon
Others
Senior Community No
Restrictions Unknown
Tax ID 09785-00060-00000-000000
Energy Description Attic Vents,Ceiling Fans,Digital Program Thermostat,High-Efficiency HVAC,Insulated/Low-E windows
Acceptable Financing Cash Sale, Conventional, FHA, VA
Tax Rate 1.5924
Disclosures Exclusions, Other Disclosures, Sellers Disclosure
Listing Terms Cash Sale, Conventional, FHA, VA
Financing Cash Sale,Conventional,FHA,VA
Special Listing Condition Exclusions, Other Disclosures, Sellers Disclosure
Read Less Info
Want to know what your home might be worth? Contact us for a FREE valuation!

Our team is ready to help you sell your home for the highest possible price ASAP

Bought with Henson Land & Ranch Company

Making real estate fast, fun and stress-free!






