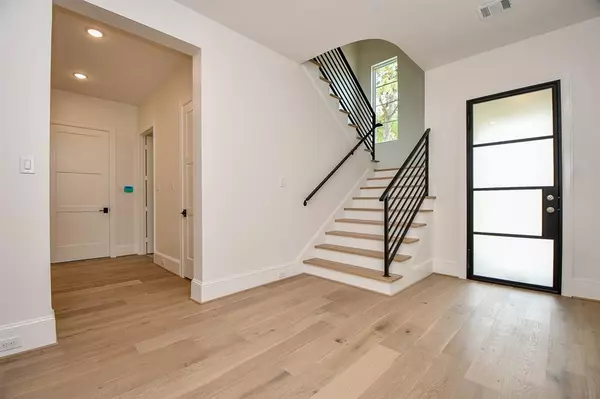$1,449,000
For more information regarding the value of a property, please contact us for a free consultation.
5 Beds
4 Baths
4,203 SqFt
SOLD DATE : 07/22/2024
Key Details
Property Type Single Family Home
Listing Status Sold
Purchase Type For Sale
Square Footage 4,203 sqft
Price per Sqft $339
Subdivision Spring Branch Woods Sec 01
MLS Listing ID 63931264
Sold Date 07/22/24
Style Contemporary/Modern
Bedrooms 5
Full Baths 4
Year Built 2024
Annual Tax Amount $8,263
Tax Year 2023
Lot Size 8,400 Sqft
Acres 0.1928
Property Description
Just completed 5 bed/4 bath custom home in sought-after Spring Branch Woods. This stunning property features high-end finishes such as custom cabinets, Quartz countertops, European tile, and designer fixtures. Large Plank 8" White Oak floors throughout. Sierra Pacific Windows. Spacious rooms flooded with natural light, 3 bedrooms UP, large backyard perfect for a pool, and playset. EV charger in 3-car garage with Epoxy floors. Located in a prime spot south of Westview. Extra storage, decked attic space, and underground 4" drainage system tied to gutter downspouts. Wired for 14 cameras and 5 zone sprinkler system. New 8' Fence. New construction across street, and NEW elementary school down street. Superb location! 10 Year Home of Texas Warranty.
Location
State TX
County Harris
Area Spring Branch
Rooms
Bedroom Description 2 Bedrooms Down
Other Rooms Family Room, Home Office/Study, Kitchen/Dining Combo, Living Area - 1st Floor
Master Bathroom Primary Bath: Double Sinks, Primary Bath: Separate Shower, Primary Bath: Soaking Tub, Secondary Bath(s): Double Sinks, Secondary Bath(s): Separate Shower, Secondary Bath(s): Shower Only, Secondary Bath(s): Tub/Shower Combo
Den/Bedroom Plus 5
Kitchen Breakfast Bar, Island w/o Cooktop, Kitchen open to Family Room, Pantry, Soft Closing Cabinets, Soft Closing Drawers, Under Cabinet Lighting, Walk-in Pantry
Interior
Interior Features Alarm System - Owned, Fire/Smoke Alarm, Formal Entry/Foyer, High Ceiling, Refrigerator Included, Wired for Sound
Heating Central Electric, Central Gas
Cooling Central Electric, Central Gas
Flooring Tile, Wood
Fireplaces Number 1
Fireplaces Type Freestanding, Gas Connections, Gaslog Fireplace
Exterior
Exterior Feature Back Yard, Back Yard Fenced, Covered Patio/Deck, Fully Fenced, Patio/Deck, Side Yard, Sprinkler System
Parking Features Attached Garage, Oversized Garage, Tandem
Garage Spaces 3.0
Garage Description Additional Parking, EV Charging Station
Roof Type Composition
Street Surface Concrete,Curbs,Gutters
Private Pool No
Building
Lot Description Subdivision Lot
Faces North
Story 2
Foundation Other
Lot Size Range 0 Up To 1/4 Acre
Builder Name Hillcrest Builders, Inc.
Sewer Public Sewer
Water Public Water
Structure Type Cement Board
New Construction Yes
Schools
Elementary Schools Woodview Elementary School
Middle Schools Spring Branch Middle School (Spring Branch)
High Schools Spring Woods High School
School District 49 - Spring Branch
Others
Senior Community No
Restrictions Deed Restrictions
Tax ID 080-220-000-0014
Energy Description Attic Vents,Ceiling Fans,Digital Program Thermostat,Energy Star Appliances,Energy Star/CFL/LED Lights,High-Efficiency HVAC,HVAC>13 SEER,Insulated Doors,Insulated/Low-E windows,Insulation - Batt,Insulation - Blown Cellulose,North/South Exposure,Tankless/On-Demand H2O Heater
Acceptable Financing Cash Sale, Conventional
Tax Rate 2.2332
Disclosures Owner/Agent
Listing Terms Cash Sale, Conventional
Financing Cash Sale,Conventional
Special Listing Condition Owner/Agent
Read Less Info
Want to know what your home might be worth? Contact us for a FREE valuation!

Our team is ready to help you sell your home for the highest possible price ASAP

Bought with PAK Home Realty

Making real estate fast, fun and stress-free!






