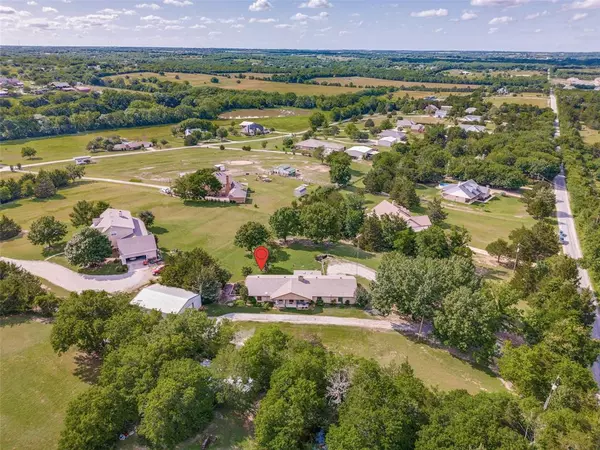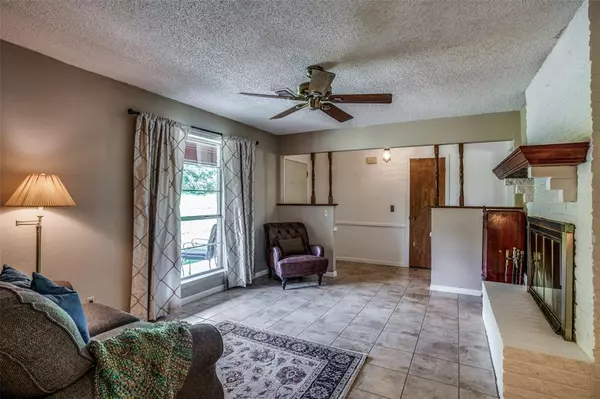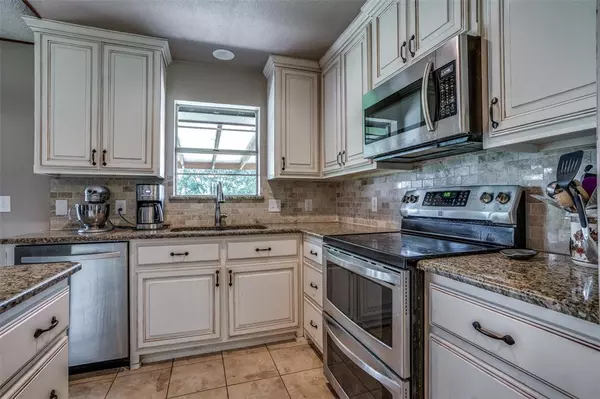$459,000
For more information regarding the value of a property, please contact us for a free consultation.
4 Beds
3 Baths
1,950 SqFt
SOLD DATE : 07/17/2024
Key Details
Property Type Single Family Home
Sub Type Single Family Residence
Listing Status Sold
Purchase Type For Sale
Square Footage 1,950 sqft
Price per Sqft $235
Subdivision Greenview Acres
MLS Listing ID 20636348
Sold Date 07/17/24
Style Traditional
Bedrooms 4
Full Baths 2
Half Baths 1
HOA Y/N None
Year Built 1978
Annual Tax Amount $6,289
Lot Size 1.830 Acres
Acres 1.83
Property Description
One Story home with mature trees. Privately nestled on a sprawling 1.83 acres just outside the city limits with no HOA or city taxes. 4 bedroom, 2.1 bath with 30 x 40 workshop with electric with tall rolling door. Perfect for hobbyists, RV-boat parking. Exterior views from all rooms. Open floor plan. Focal point is updated kitchen with abundance of cabinets and counter space, stainless appliances, granite kitchen island with seating. Two living areas with see through fireplace and nearby formal dining. Main living has floor to ceiling wide sliding doors to the outdoors. Master is spacious with double vanity and remodeled frameless shower. 3 other bdrms complete the floor plan. Wood and tile flooring, no carpeting. Covered rear patio is ideal for bird watching and sunset views. With acreage the possibilities are endless. Create a garden, build additional structures and simply enjoy the best of both worlds: calm of the country and convenience of city amenities. Excellent rated VAISD.
Location
State TX
County Grayson
Direction Hwy 75 north to exit 51, Van Alstyne. Right on Van Alstyne Parkway, right on Hwy 5. Left onto FM 121 and travel abotu 1.3 miles. Left on Cates. Home on left. PARKING NOTE: Pay attention: park at v part of driveway or to right drive of home. Lockbox on front door closest to workshop.
Rooms
Dining Room 2
Interior
Interior Features Built-in Features, Cable TV Available, Decorative Lighting, Eat-in Kitchen, Flat Screen Wiring, Granite Counters, High Speed Internet Available, Kitchen Island, Natural Woodwork, Open Floorplan, Vaulted Ceiling(s), Walk-In Closet(s)
Heating Central, Zoned
Cooling Attic Fan, Ceiling Fan(s), Central Air, Electric, Zoned
Flooring Ceramic Tile, Wood
Fireplaces Number 2
Fireplaces Type Decorative, Family Room, Living Room, See Through Fireplace, Wood Burning
Equipment Other
Appliance Dishwasher, Disposal, Electric Oven, Electric Range, Electric Water Heater, Ice Maker, Microwave
Heat Source Central, Zoned
Laundry Full Size W/D Area
Exterior
Exterior Feature Courtyard, Covered Patio/Porch, RV/Boat Parking
Garage Spaces 2.0
Utilities Available Aerobic Septic, Cable Available, Co-op Water, Septic, No City Services
Roof Type Composition
Total Parking Spaces 5
Garage Yes
Building
Lot Description Acreage, Landscaped, Lrg. Backyard Grass, Many Trees, Oak
Story One
Foundation Slab
Level or Stories One
Structure Type Brick
Schools
Elementary Schools Bob And Lola Sanford
High Schools Van Alstyne
School District Van Alstyne Isd
Others
Ownership Sullivan
Acceptable Financing Cash, Conventional, FHA, VA Loan
Listing Terms Cash, Conventional, FHA, VA Loan
Financing Conventional
Read Less Info
Want to know what your home might be worth? Contact us for a FREE valuation!

Our team is ready to help you sell your home for the highest possible price ASAP

©2024 North Texas Real Estate Information Systems.
Bought with Stacy Long-DeLaCruz • RE/MAX Dallas Suburbs

Making real estate fast, fun and stress-free!






