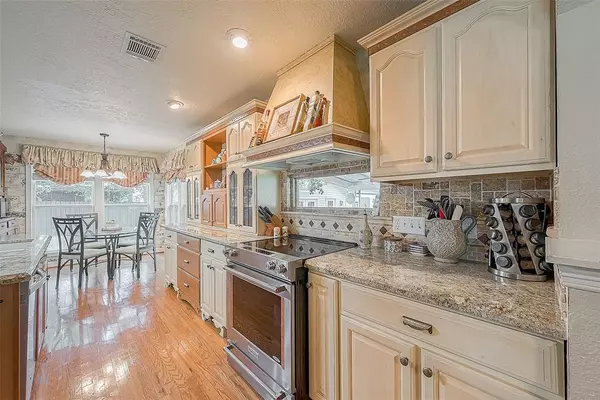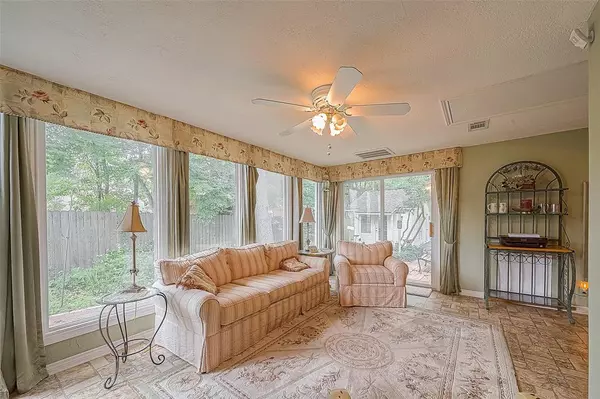$350,000
For more information regarding the value of a property, please contact us for a free consultation.
4 Beds
2.1 Baths
2,748 SqFt
SOLD DATE : 07/12/2024
Key Details
Property Type Single Family Home
Listing Status Sold
Purchase Type For Sale
Square Footage 2,748 sqft
Price per Sqft $121
Subdivision Highland Park
MLS Listing ID 79244110
Sold Date 07/12/24
Style Traditional
Bedrooms 4
Full Baths 2
Half Baths 1
Year Built 1956
Annual Tax Amount $6,853
Tax Year 2023
Lot Size 0.481 Acres
Acres 0.4807
Property Description
Absolute Country charmer nestled in highly desired Highland Park! This adorable home features tons of natural light and spacious rooms with a flexible floorplan for easy family living! Huge island kitchen with custom cabinetry, tons of counter space, French country design elements and is perfect for entertaining! Relax in your beautiful family room with charming fireplace or lounge in the sunroom with large picture windows. Oversized primary suite features large sitting area and private bath with double sinks, separate shower and large soaking tub! Three secondary bedrooms and full bath are perfect for family and guest. With a large private backyard that features serene covered patio, shade trees, storage shed and a 20X12 home office building for multi purpose use, this one has it all, including covered rv parking! Don't miss out on this one!
Location
State TX
County Liberty
Area Cleveland Area
Rooms
Bedroom Description All Bedrooms Down,Sitting Area,Split Plan
Other Rooms Breakfast Room, Family Room, Formal Living, Home Office/Study, Utility Room in House
Master Bathroom Primary Bath: Double Sinks, Primary Bath: Separate Shower, Primary Bath: Soaking Tub
Kitchen Breakfast Bar, Island w/ Cooktop, Kitchen open to Family Room
Interior
Heating Central Gas
Cooling Central Electric
Flooring Carpet, Tile, Wood
Fireplaces Number 1
Fireplaces Type Gaslog Fireplace
Exterior
Exterior Feature Back Green Space, Back Yard Fenced, Covered Patio/Deck, Patio/Deck, Storage Shed
Parking Features Attached Garage
Garage Spaces 2.0
Roof Type Composition
Private Pool No
Building
Lot Description Subdivision Lot
Story 1
Foundation Slab
Lot Size Range 1/4 Up to 1/2 Acre
Sewer Public Sewer
Water Public Water
Structure Type Wood
New Construction No
Schools
Elementary Schools Southside Elementary School (Cleveland)
Middle Schools Cleveland Middle School
High Schools Cleveland High School
School District 100 - Cleveland
Others
Senior Community No
Restrictions Zoning
Tax ID 005260-000005-009
Energy Description Ceiling Fans
Tax Rate 2.2664
Disclosures Sellers Disclosure
Special Listing Condition Sellers Disclosure
Read Less Info
Want to know what your home might be worth? Contact us for a FREE valuation!

Our team is ready to help you sell your home for the highest possible price ASAP

Bought with JLA Realty

Making real estate fast, fun and stress-free!






